TARRAGON VILLAGE MULTIPLEX
This property was a small, single-family home. Now it has been severed into two separate lots, each with a fourplex and laneway suite. 1 unit before. 10 units today.
This property was a small, single-family home. Now it has been severed into two separate lots, each with a fourplex and laneway suite. 1 unit before. 10 units today.
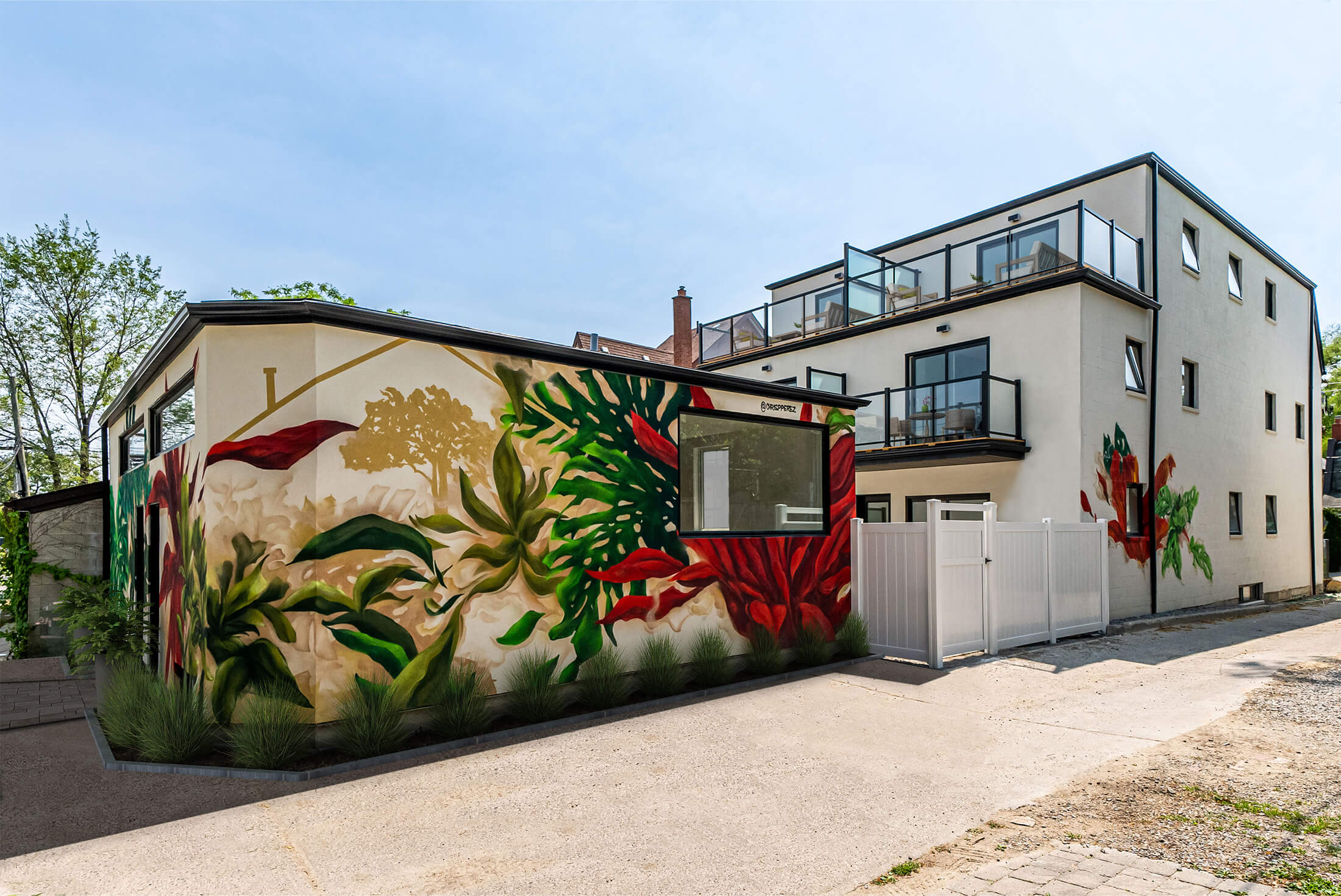
The original century home had a very wide footprint, allowing for the creation of two side-by-side units.
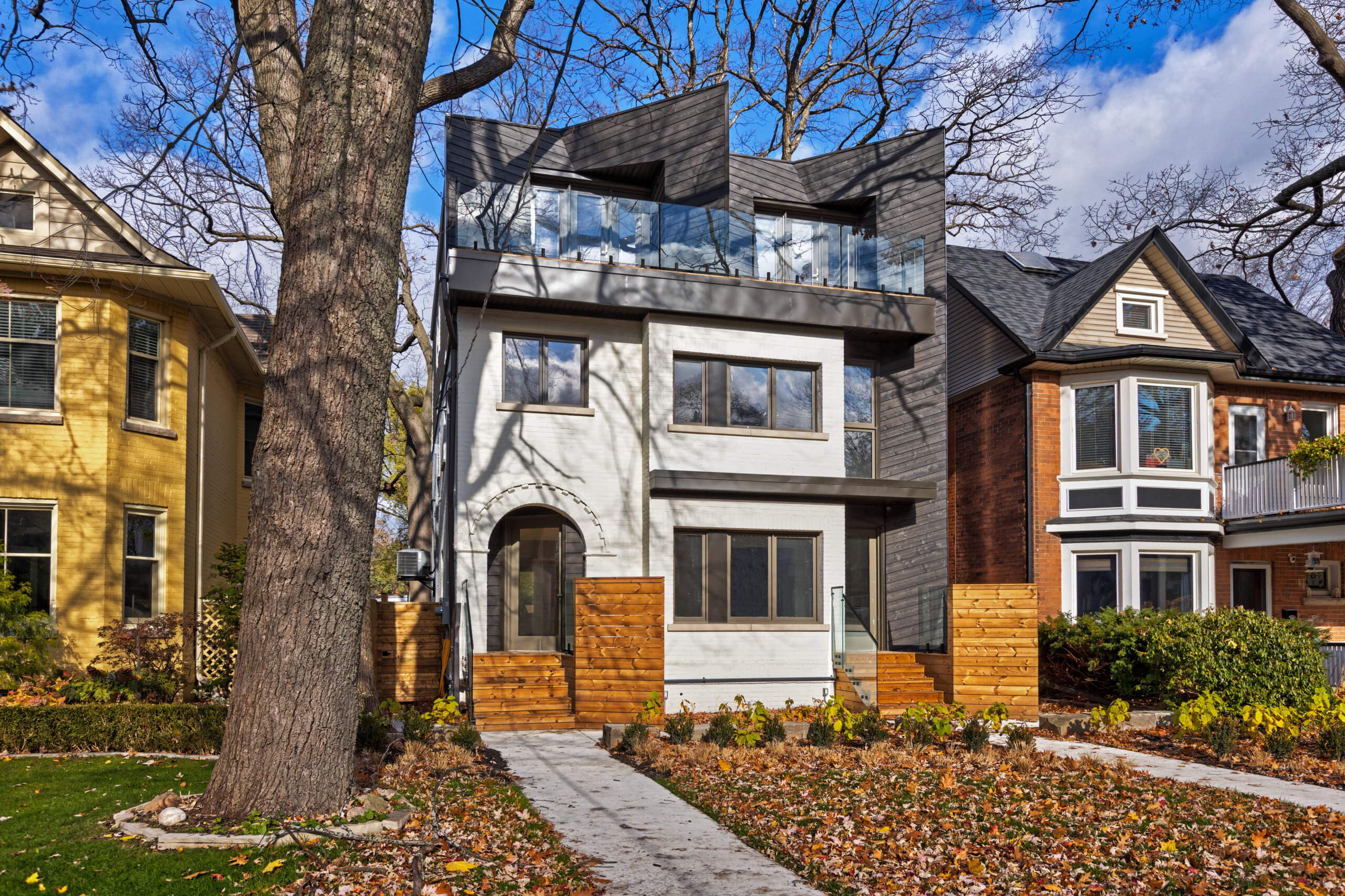
Laneway suite in Toronto’s west end that maximizes usable floor area for future tenants.
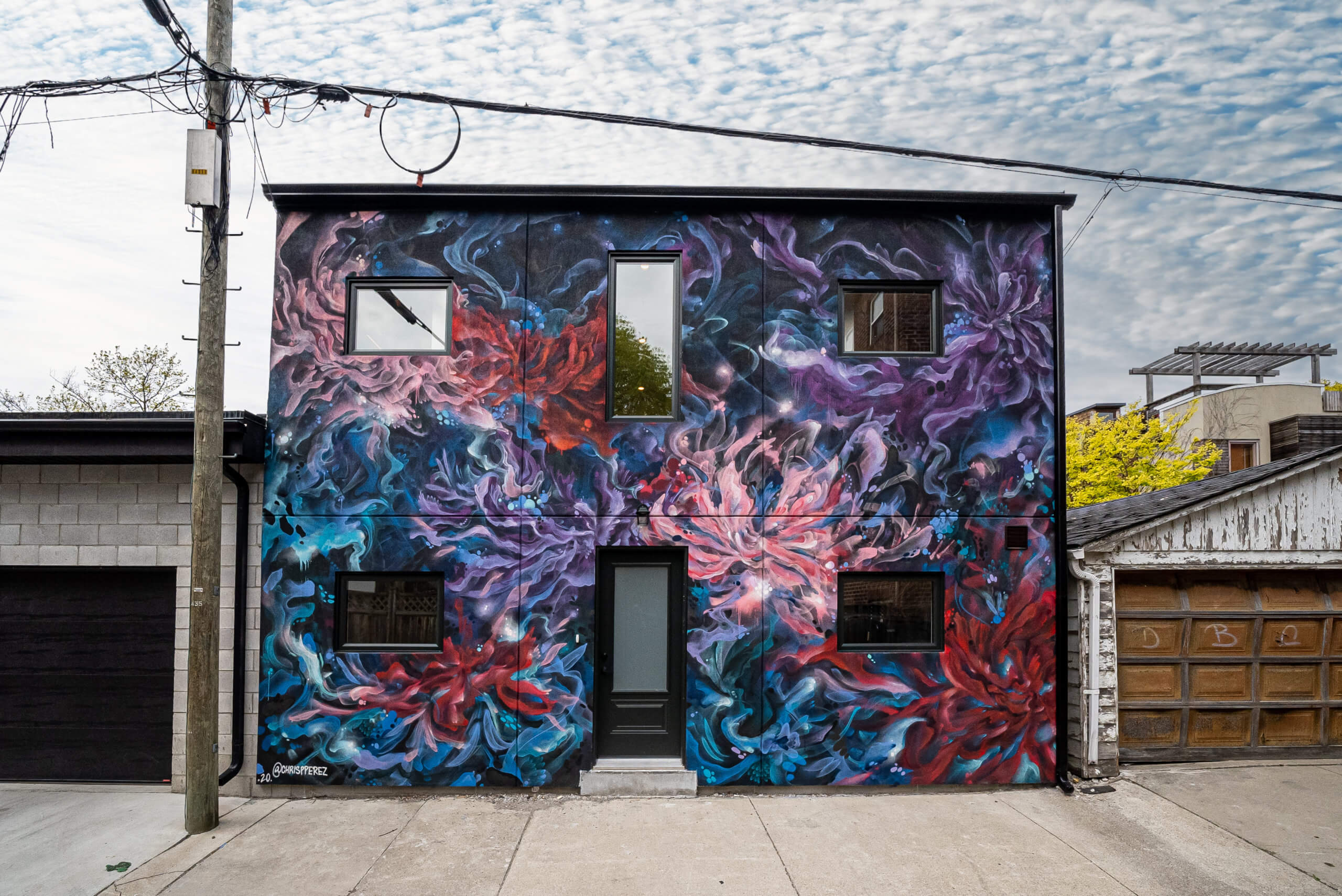
Dormers and an addition accommodate new space while minimizing impact on neighbours.
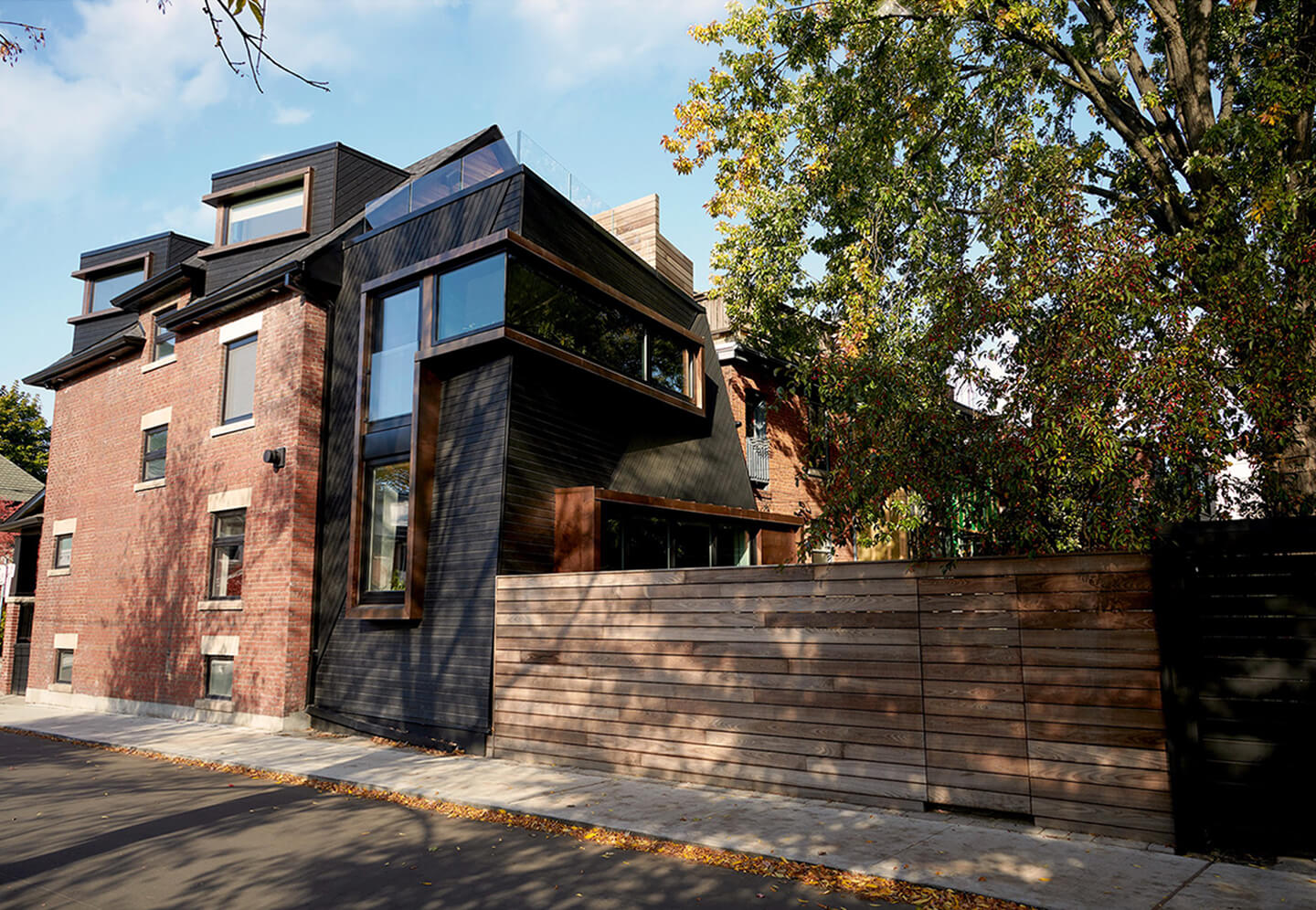
This laneway suite is a modern renewal of an existing garage structure. The interior creates a contemporary space with maximum privacy.
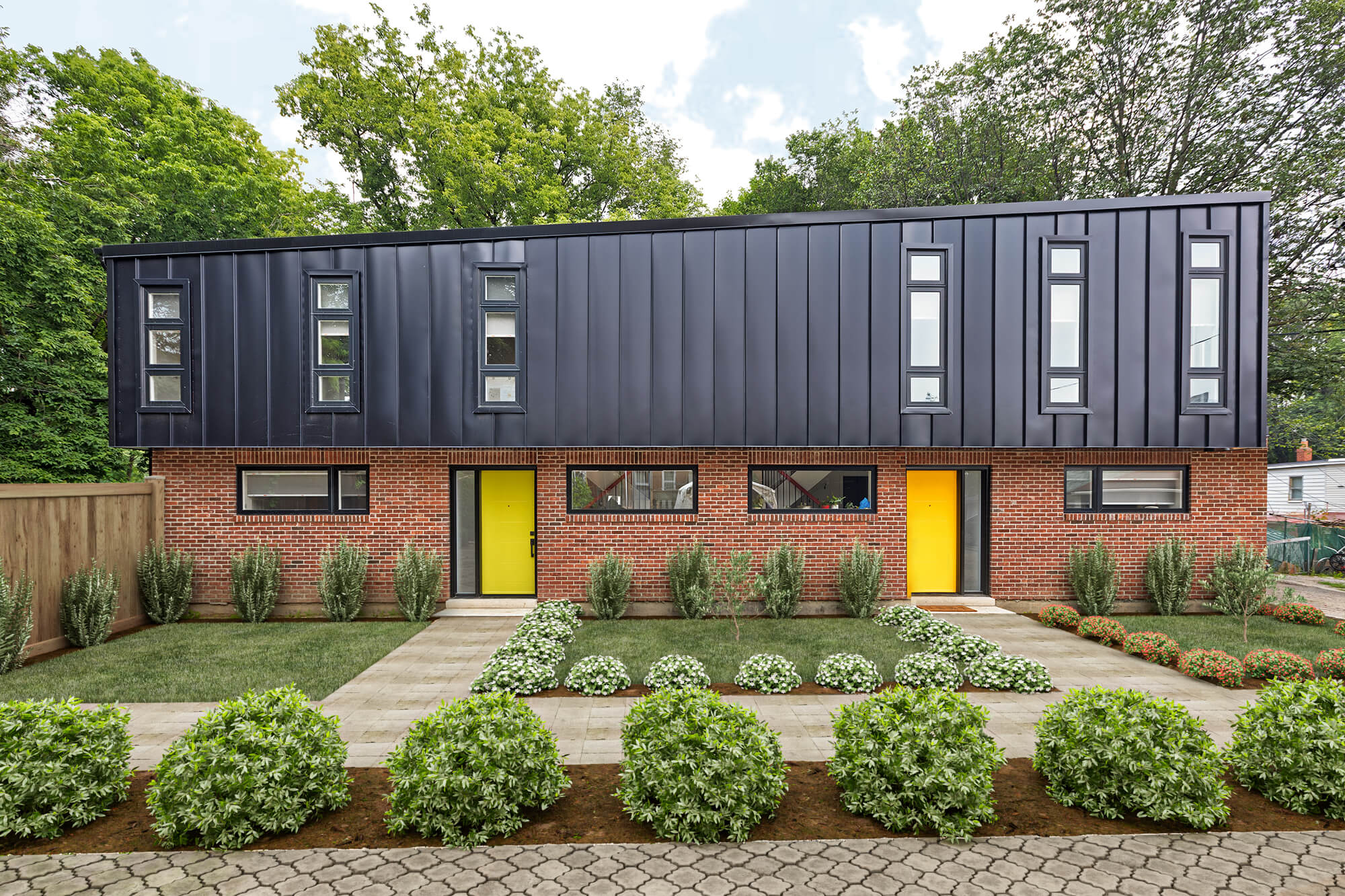
Sustainable renovation and addition of an existing brick home in Toronto’s east end, with a focus on maintaining street character.
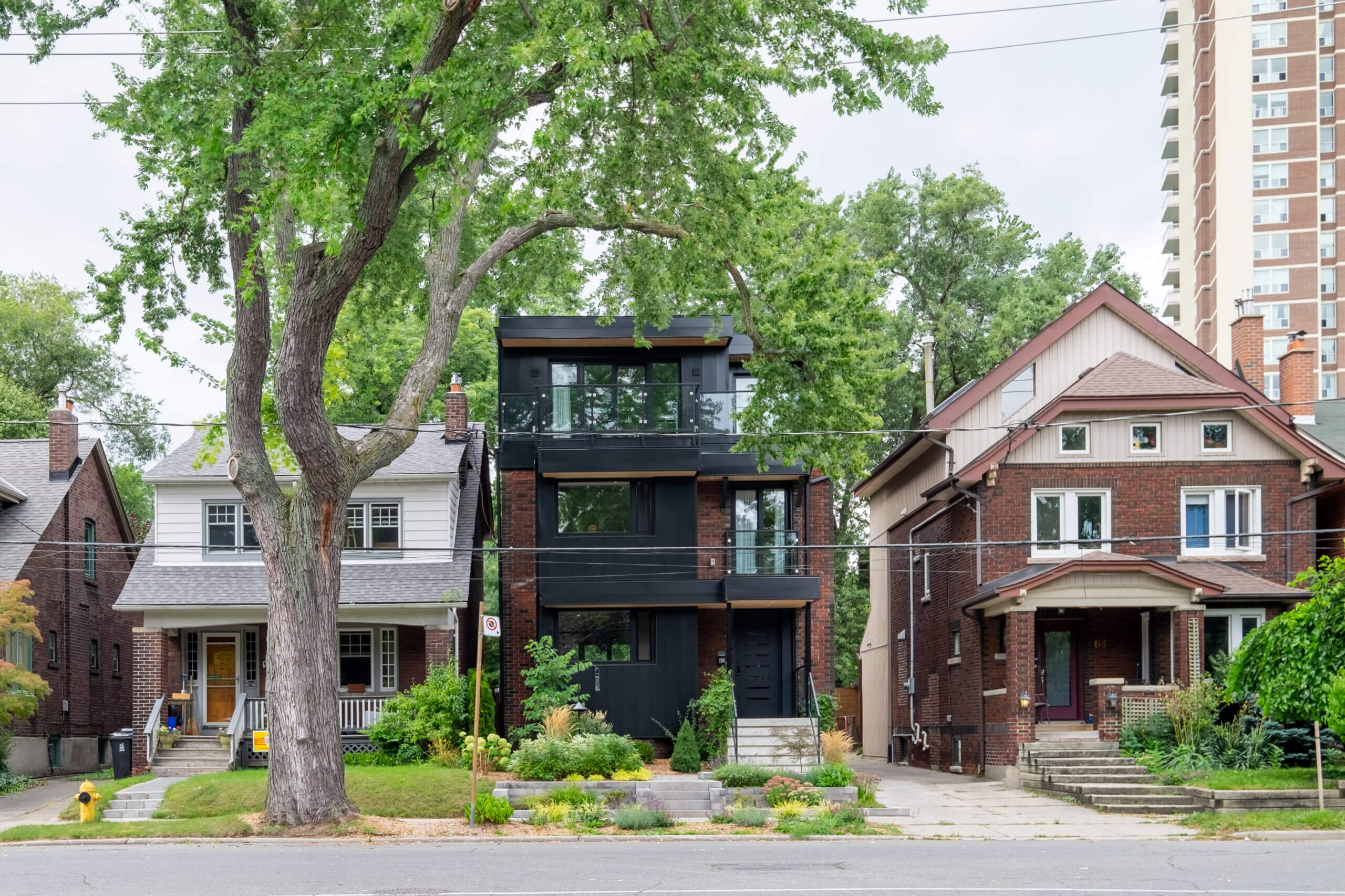
Sustainable Leslievllle new-build home with a basement apartment to supplement income.
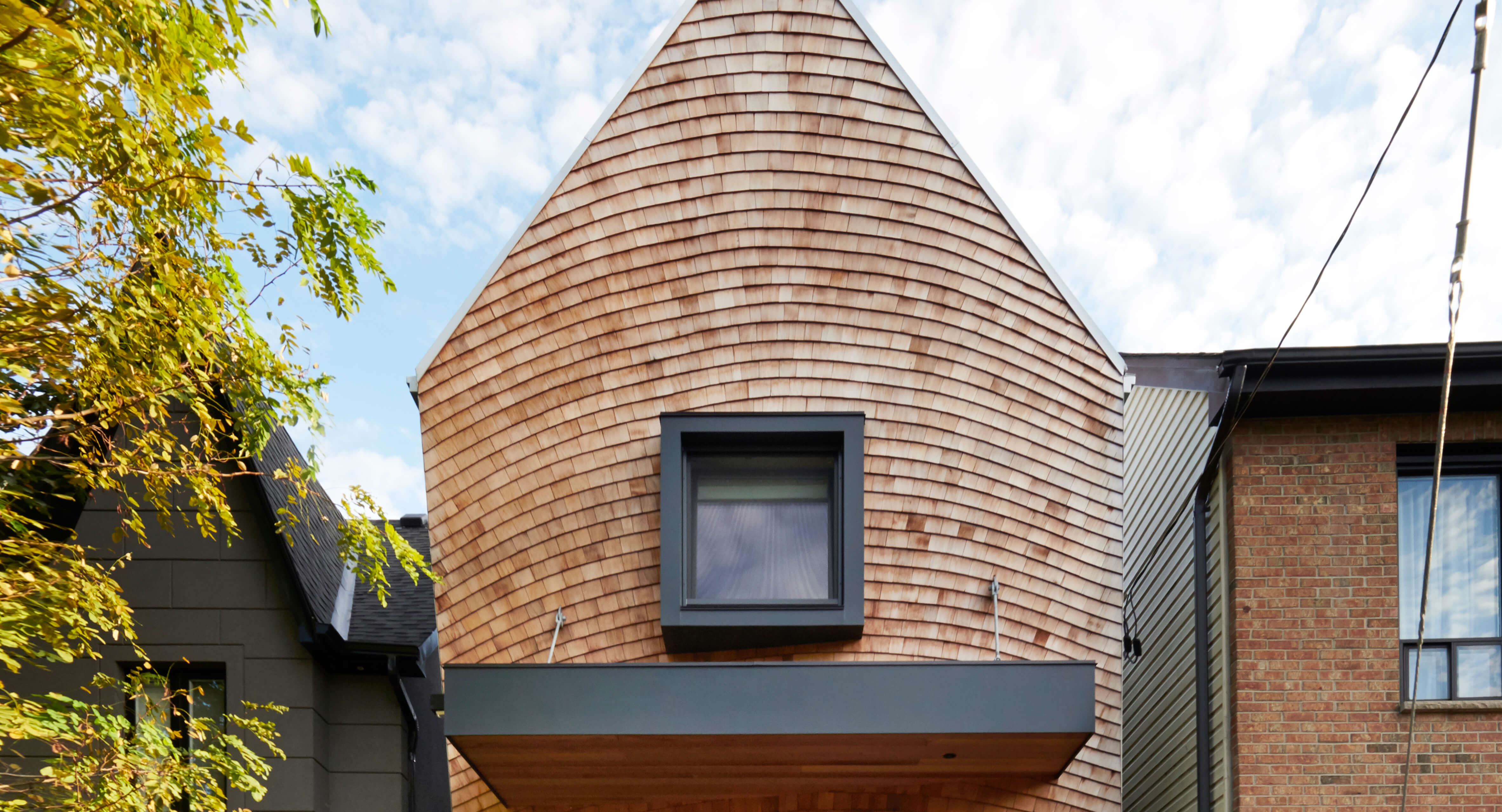
Three cubes in the rolling countryside, stacked and staggered to create a composition that is visually appealing but also functional.
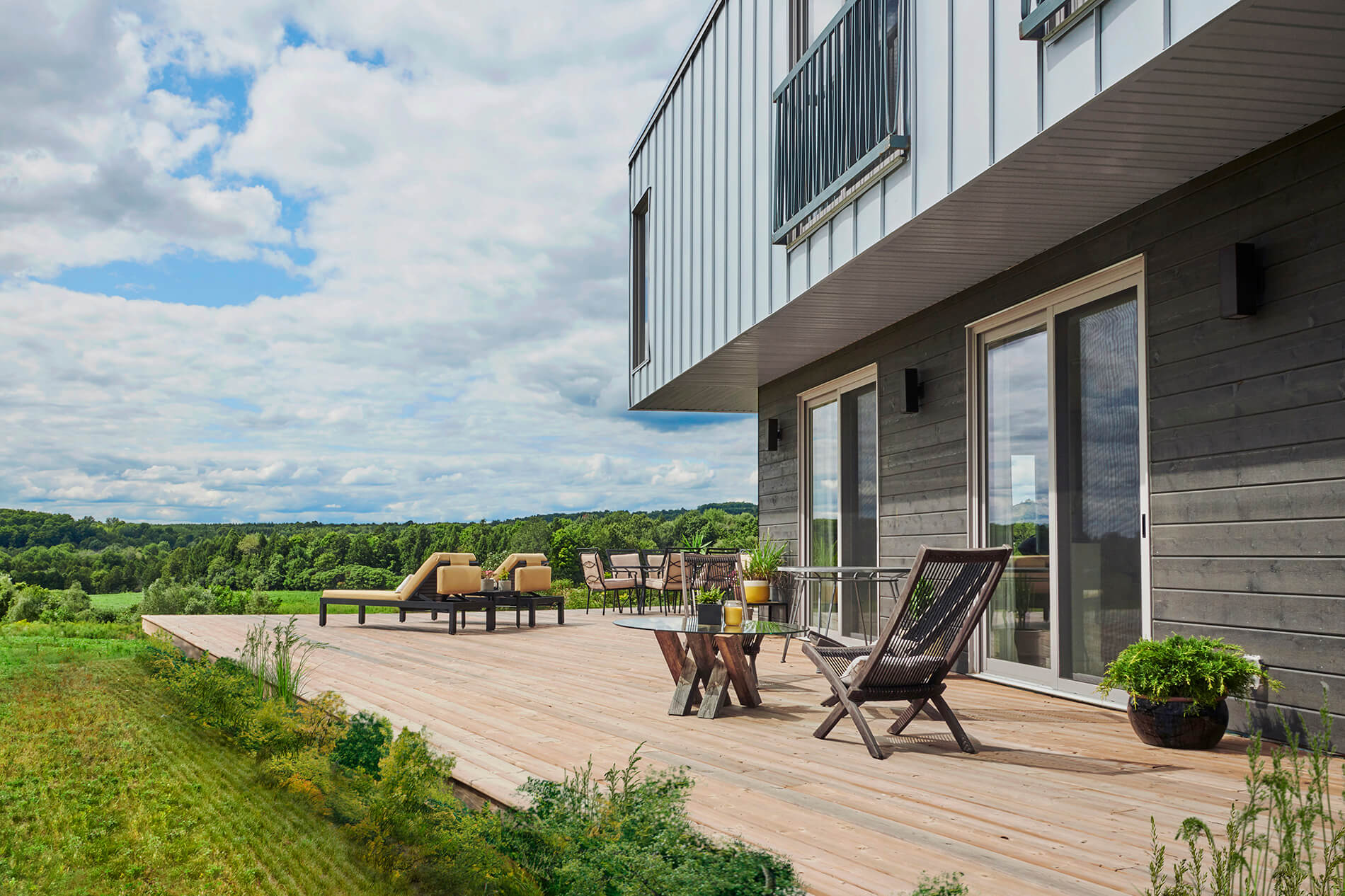
Interior renovation of a Toronto century home and the addition of a secondary unit.
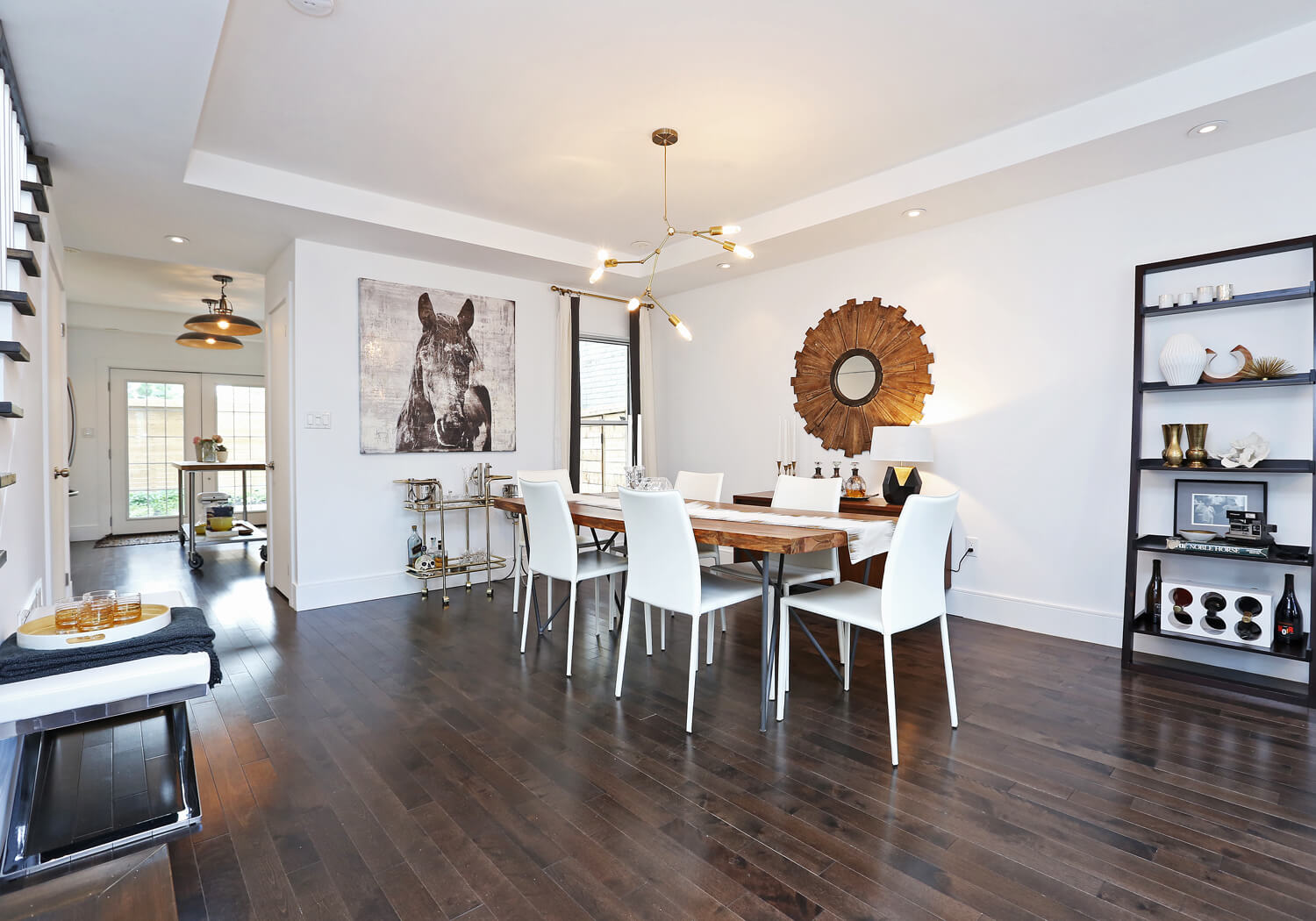
Legalizing an existing, illegal garage apartment. This contemporary 2-bedroom home was designed for a young couple who love to socialize and appreciate urban surroundings.

A century-home in Toronto’s east end needed energy upgrades, a fresh look, a little more space, and a lot more useability.
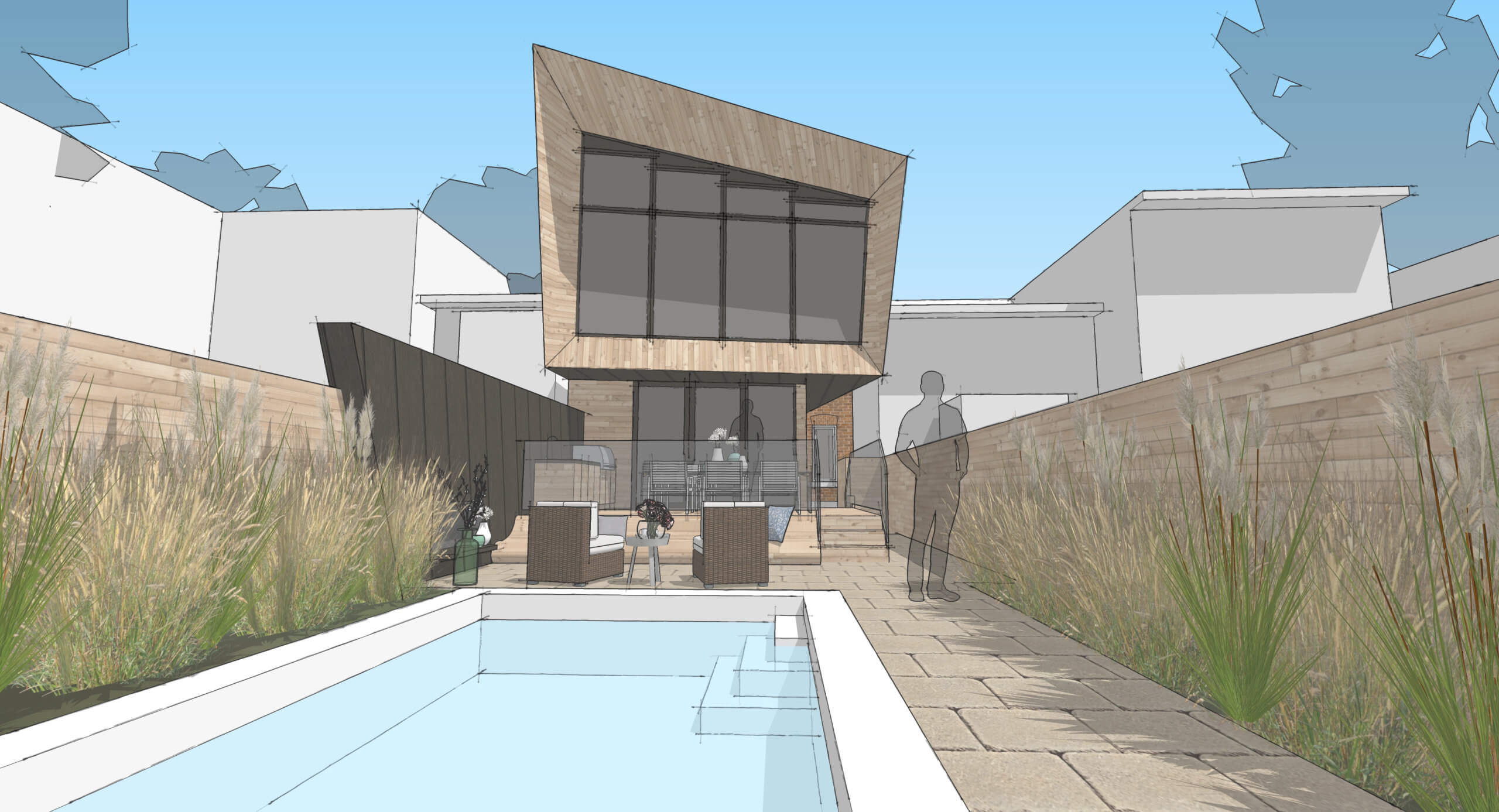
This property was a small, single-family home. Now it has been severed into two separate lots, each with a fourplex and laneway suite. 1 unit before. 10 units today.
The original century home had a very wide footprint, allowing for the creation of two side-by-side units.
Laneway suite in Toronto’s west end that maximizes usable floor area for future tenants.
Dormers and an addition accommodate new space while minimizing impact on neighbours.
This laneway suite is a modern renewal of an existing garage structure. The interior creates a contemporary space with maximum privacy.
Sustainable renovation and addition of an existing brick home in Toronto’s east end, with a focus on maintaining street character.
Sustainable Leslievllle new-build home with a basement apartment to supplement income.
Three cubes in the rolling countryside, stacked and staggered to create a composition that is visually appealing but also functional.
Interior renovation of a Toronto century home and the addition of a secondary unit.
Legalizing an existing, illegal garage apartment. This contemporary 2-bedroom home was designed for a young couple who love to socialize and appreciate urban surroundings.
A century-home in Toronto’s east end needed energy upgrades, a fresh look, a little more space, and a lot more useability.