UPPER BEACHES HERITAGE INFILL
The original century home had a very wide footprint, allowing for the creation of two side-by-side units.
The original century home had a very wide footprint, allowing for the creation of two side-by-side units.
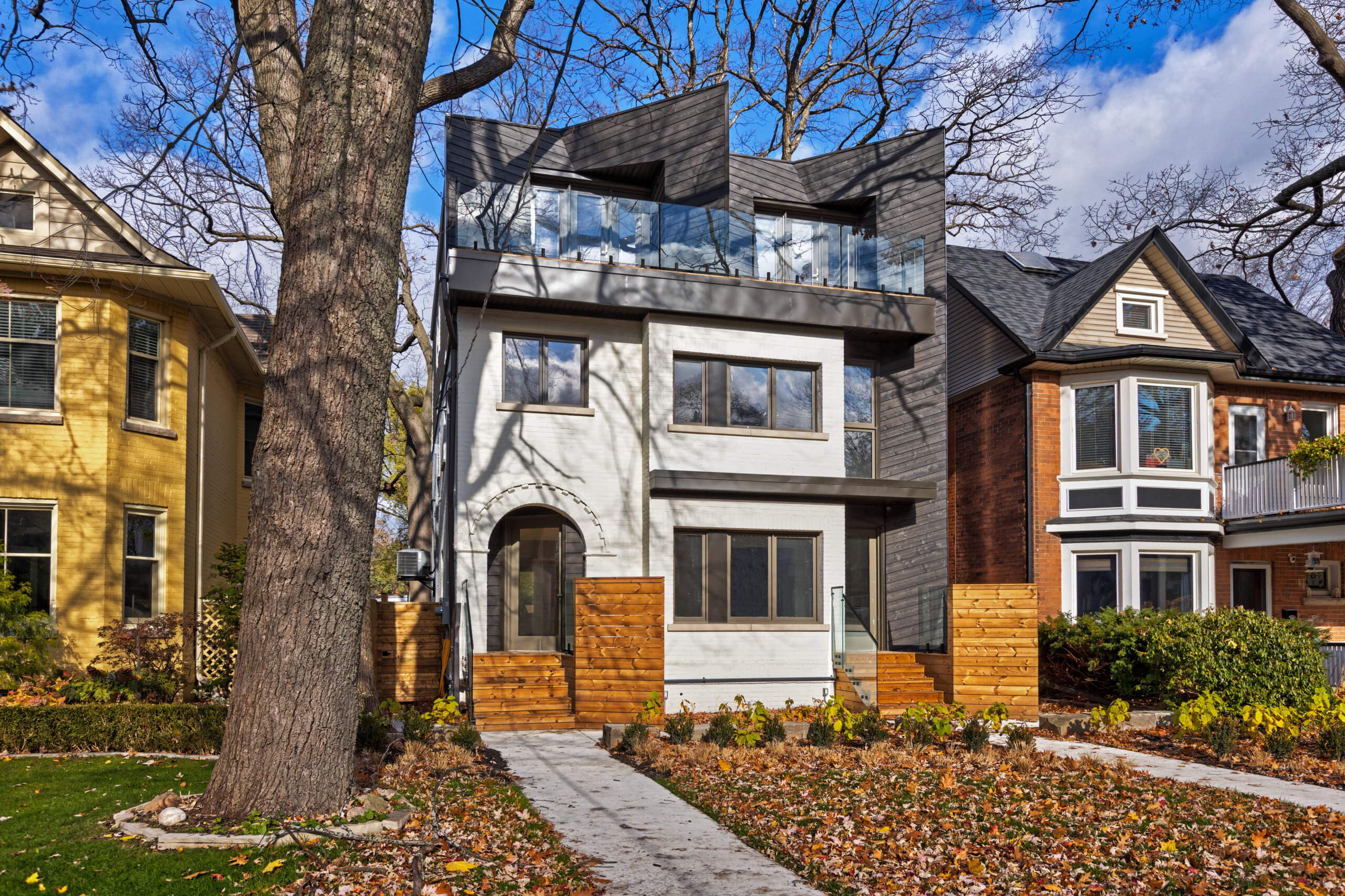
The original century home had a very wide footprint, allowing for the creation of two side-by-side units.
This project is the third infill development project for Craig Race and his family. The original century home had a very wide footprint, allowing for the creation of two side-by-side units. By inserting a new party wall and building a third floor addition, the new house is configured like a semi-detached home. Each unit is approximately 2,200sq.ft. with 5 bedrooms and a dedicated rear yard with laneway parking.
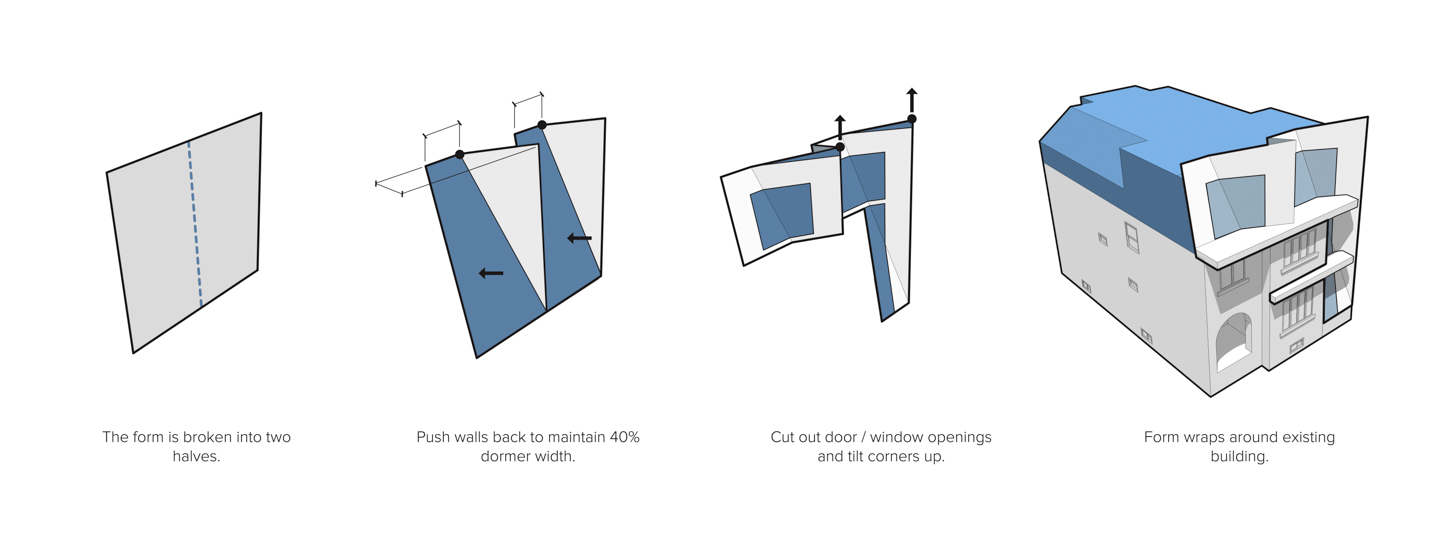
DESIGN
The heritage brick facade was retained. New facades were created for the upper and side additions that contrast and complement the existing home and its context.
Dark-coloured, pitched roofs are predominant for the streetscape. The rippling third floor is intentionally tall and pronounced. Its scale corresponds to the unusually deep front yard setback, and it mimics and respects the character of the neighbours.
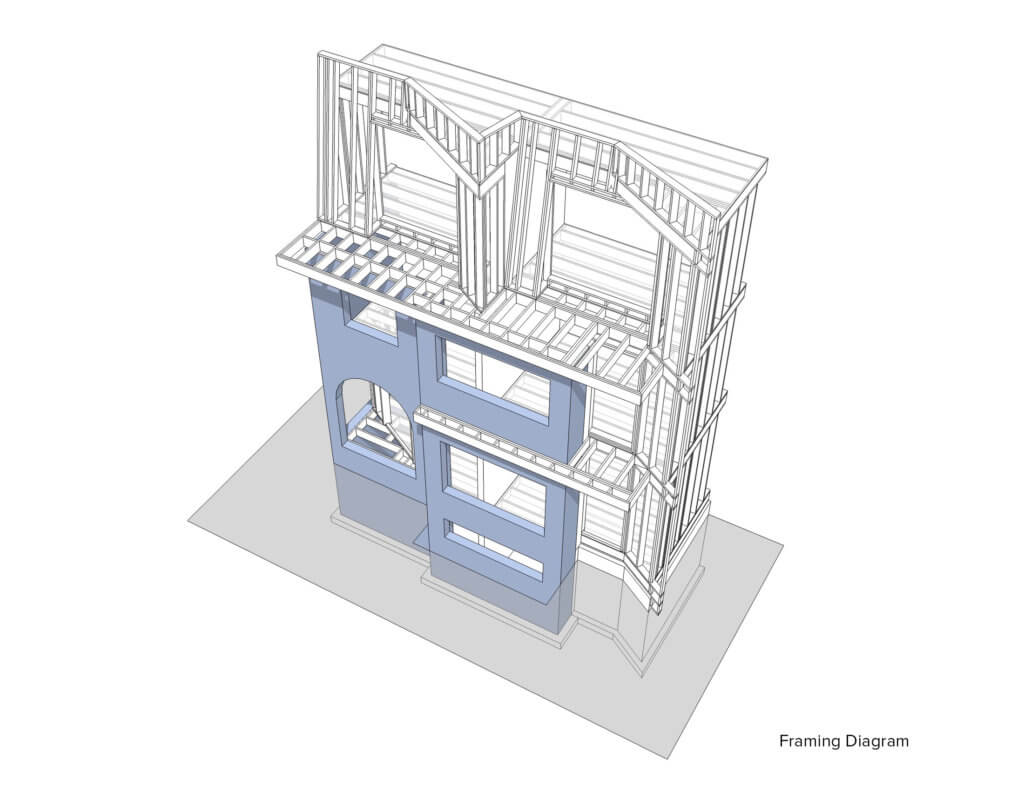
SUSTAINABILITY
Several large, old-growth oaks were preserved on the site. These shade the entire home in the summer, however, the long and deep configuration of each unit and existing brick facade limit opportunities for meaningful winter heatgain. Instead of focusing on generation, reduction was the priority.
But while energy efficient design is good for the environment, it is also good for comfort, quality, and operating cost.
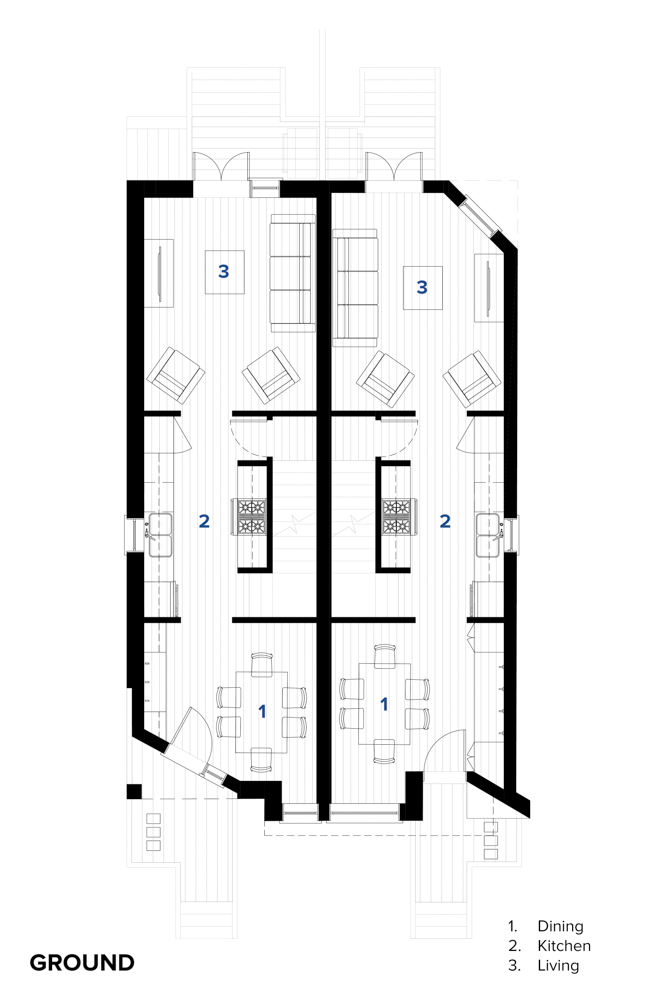
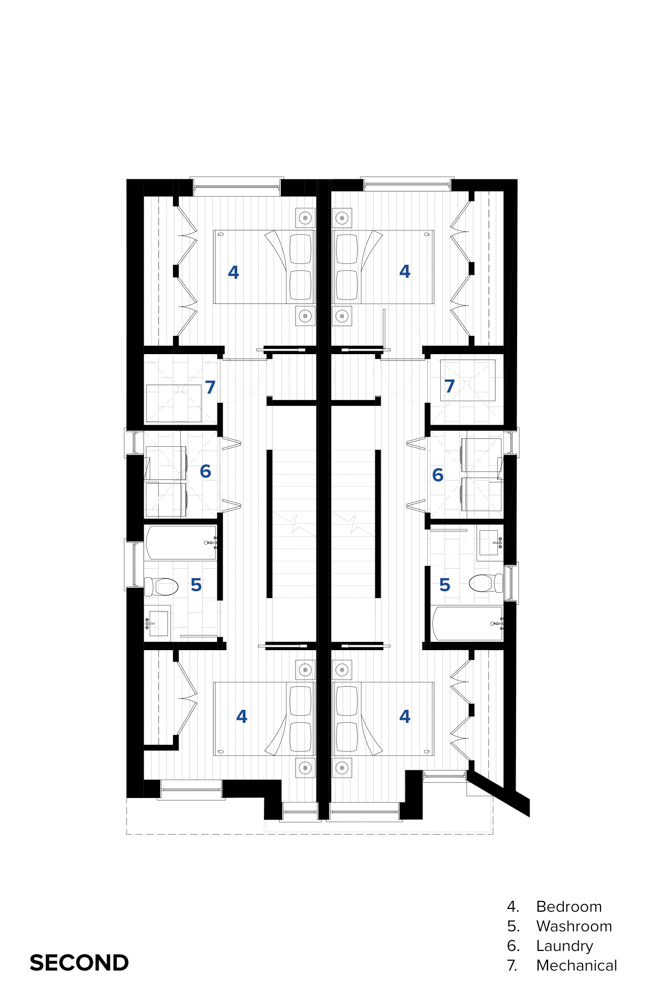
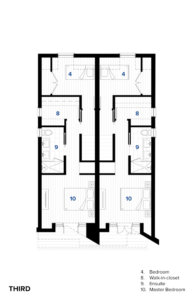
URBAN INFILL
Where there was one house, now there are two.
The original home had 4 bedrooms and 2 washrooms. The new home will have 10 bedrooms and 6 washrooms (plus 2 powder rooms) across two units. Each unit will add density to the neighbourhood while remaining family-oriented. In fact, each unit will have improved flexibility for multi-generational living and work-from-home opportunities when compared to the larger original home.
Toronto, ON
Race Family Developments
2021
4,400 sq.ft.
multiplex