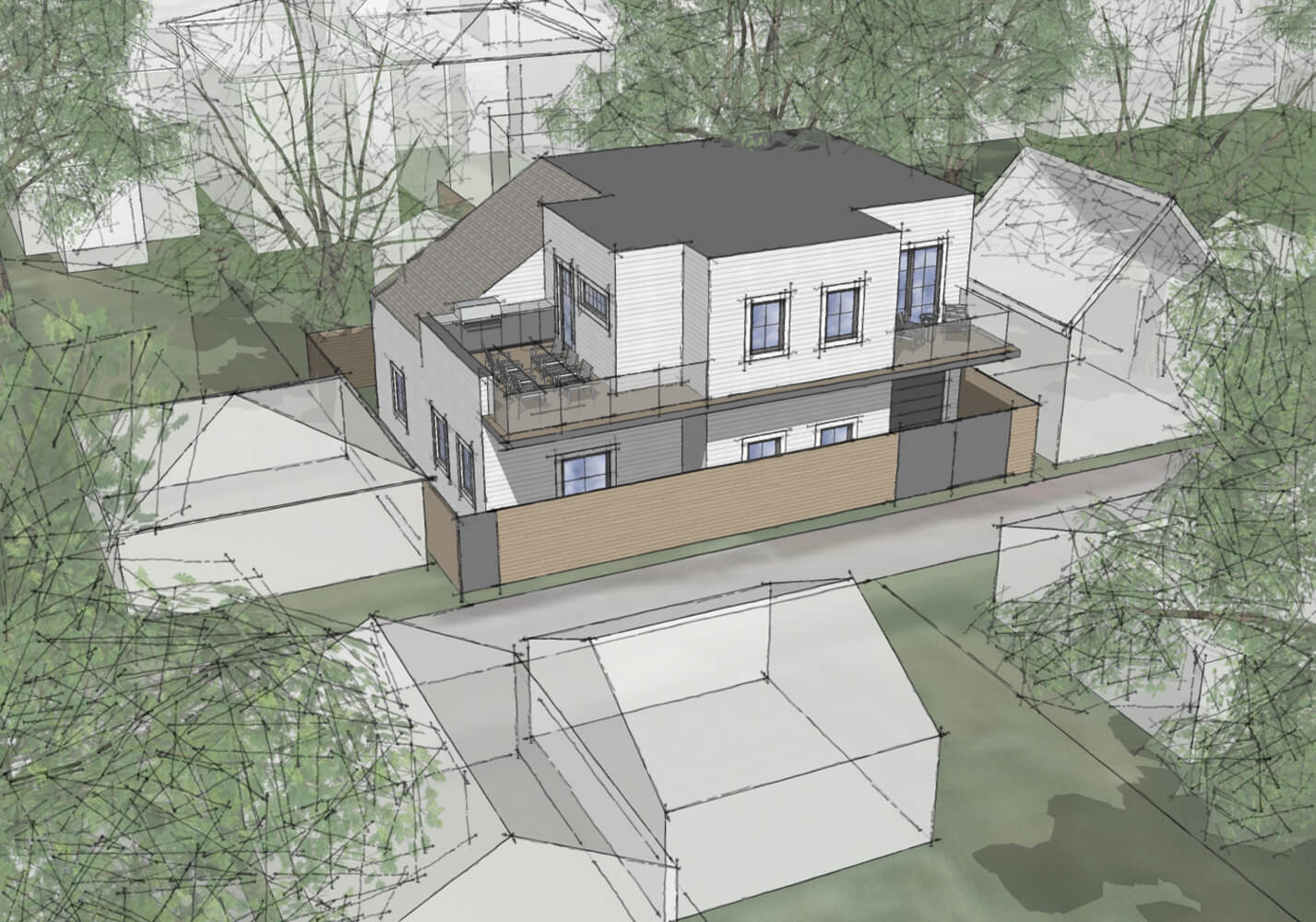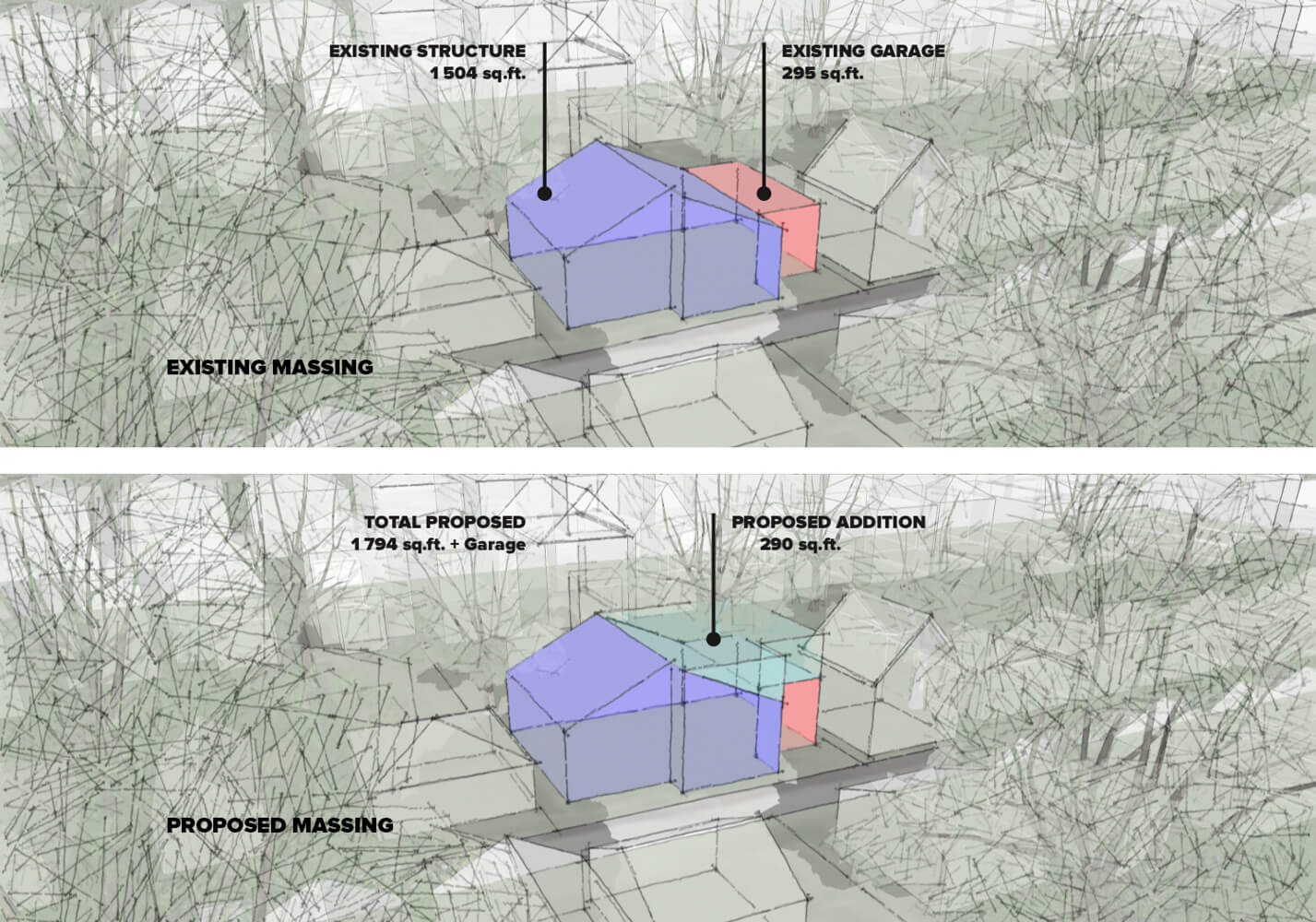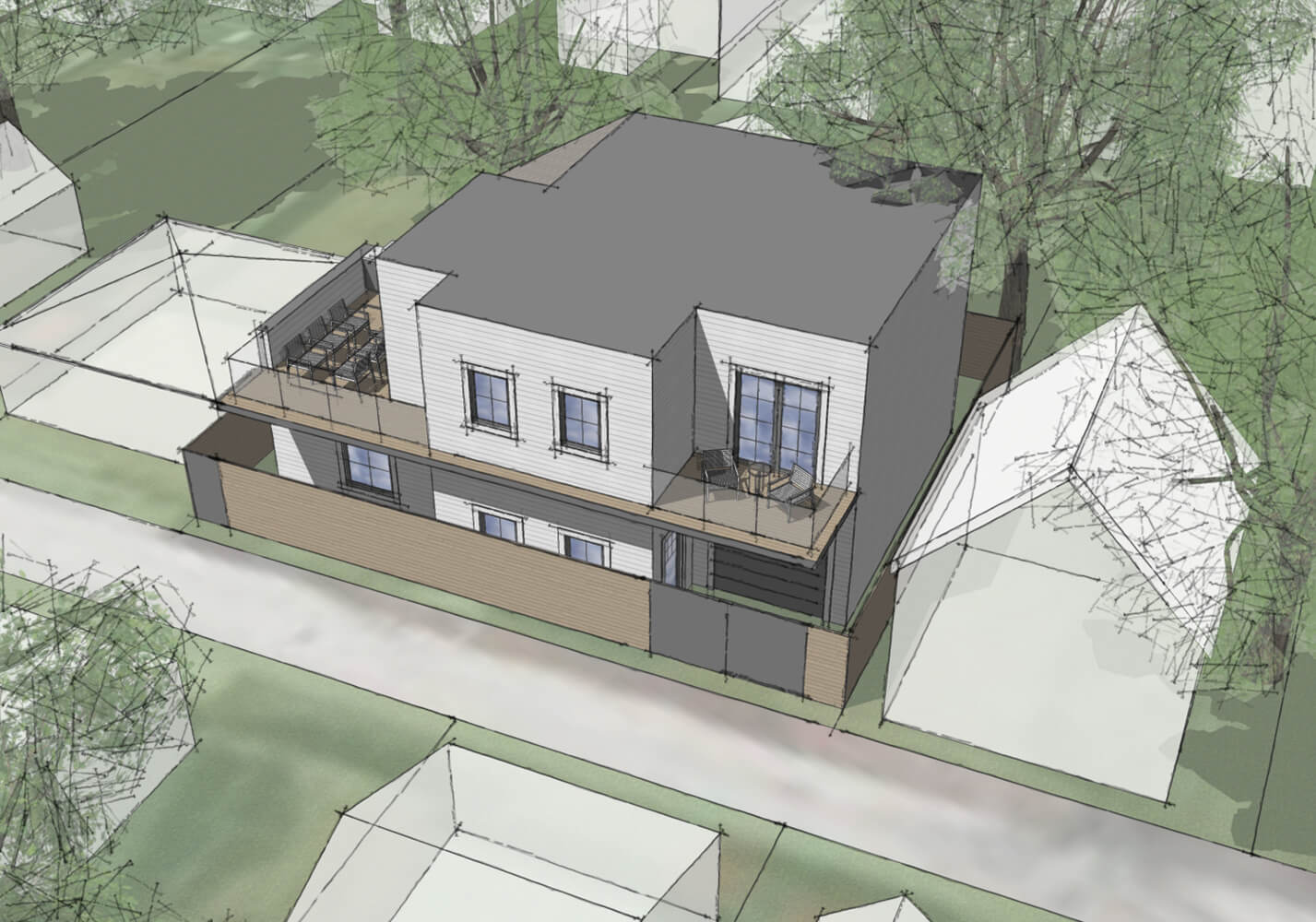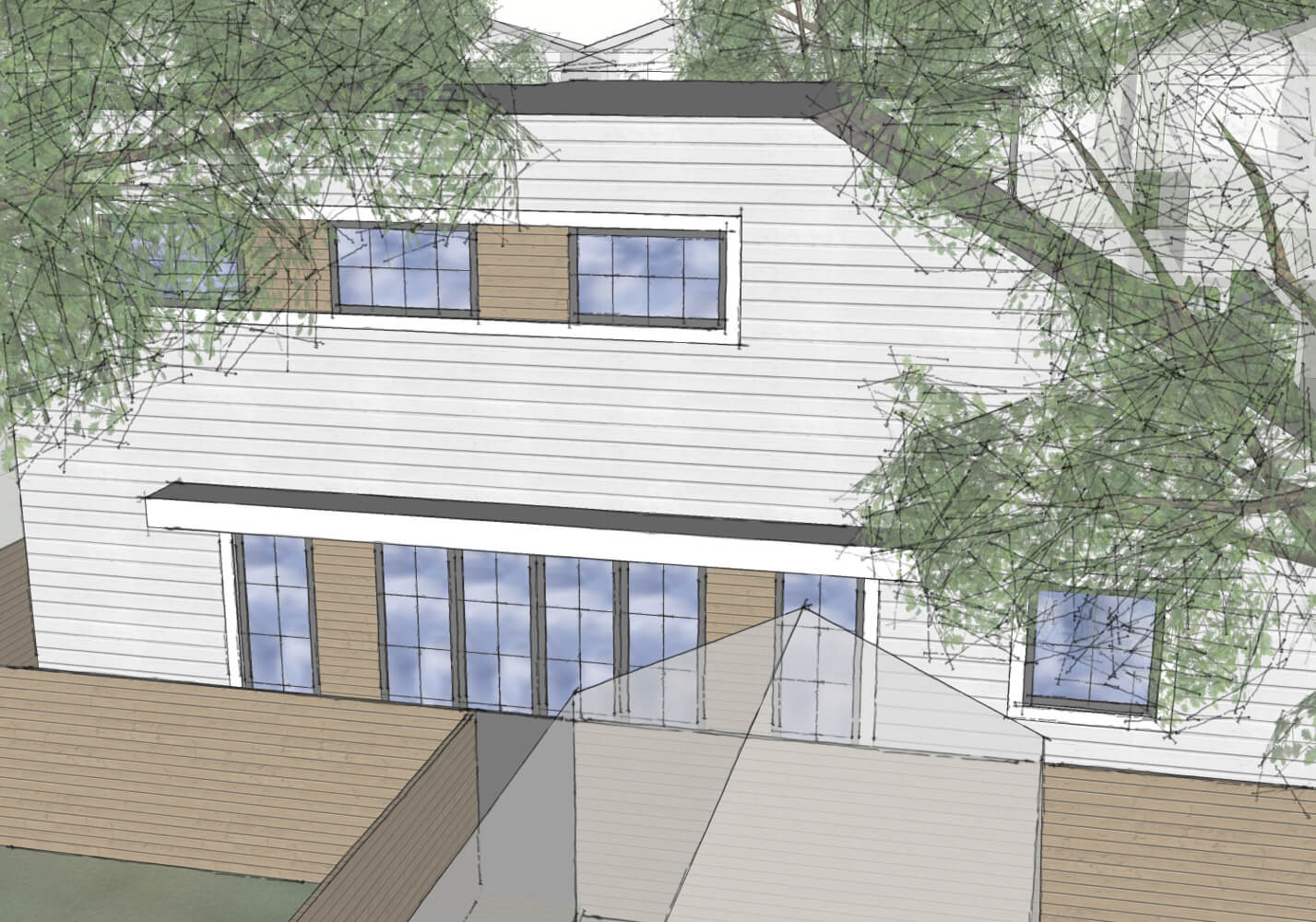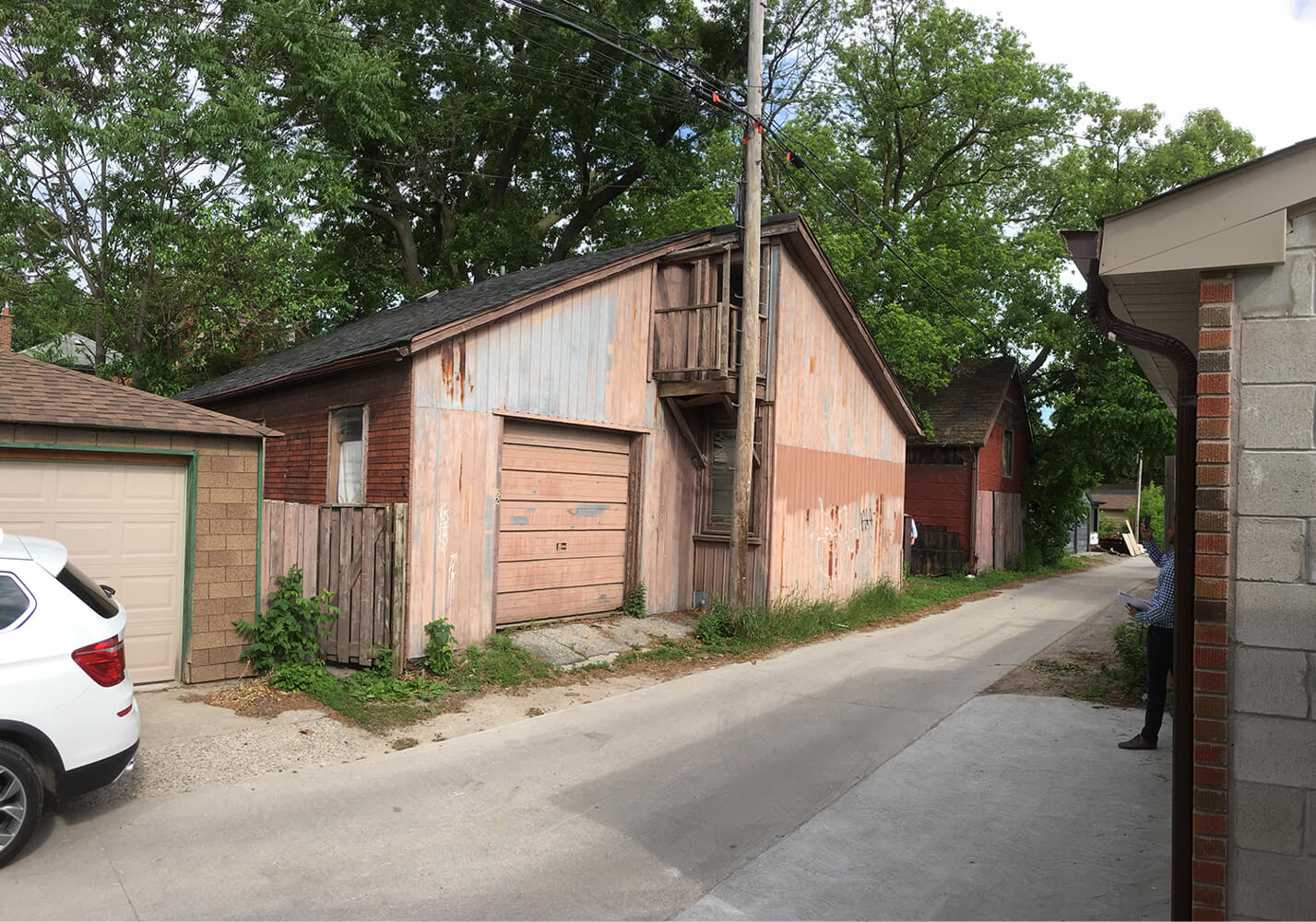This project sought to revitalize a dilapidated factory and storage building located on a laneway by converting it into a renovated single family house.
The site has existing services and a narrow access to the main street for deliveries and guests, but its primary frontage is on the laneway at the rear.
Windows and living spaces are located on the laneway-side in order to capture as much natural light as possible and eliminate privacy and overlook concerns. The only second floor windows facing neighbouring houses are elevated clerestory windows, ensuring there are no views out or in.
A small amount of floor space was added to the second floor, massed in such a way that the existing height of the building remain unchanged, and all new floorspace is nestled between the existing ridgeline and a neighbouring 2-storey structure. This ensured no negative shadow impact on neighbouring properties.
Location
Toronto, ON
Client
Private Family
Completion
2019
Size
2,080 sq.ft.
Project Type
custom homes
