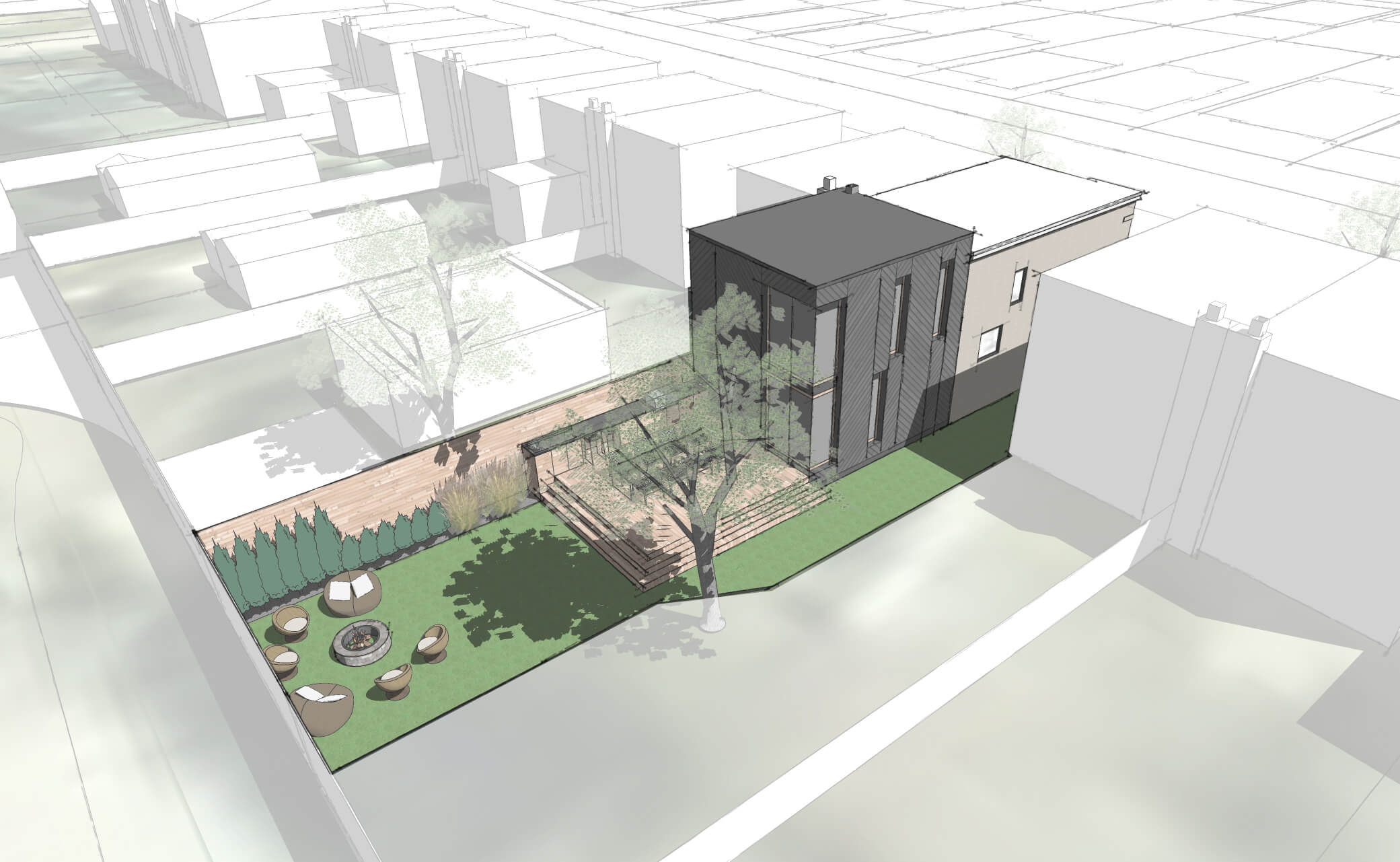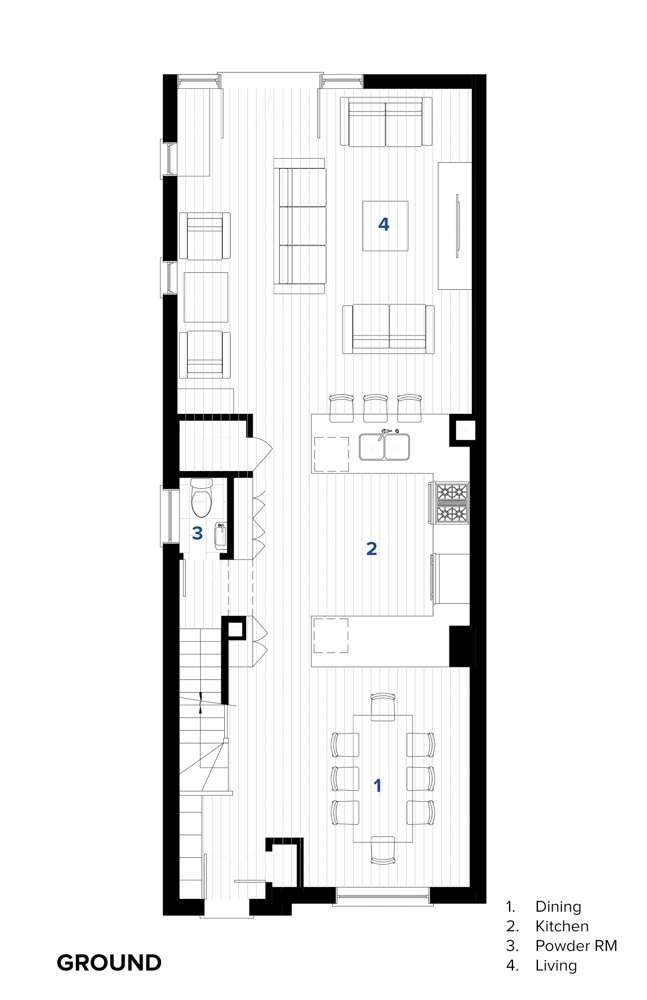LEASIDE ADDITION
The two-storey addition adds livable space to this century house through respectful and practical design that suit a growing family.
The two-storey addition adds livable space to this century house through respectful and practical design that suit a growing family.

The two-storey addition adds livable space to this century house through respectful and practical design that suit a growing family.
The intention of the compact two storey addition is to add livable space to this century house through respectful and practical design decisions that suit a growing family. The form follows the boxy style of the existing neighborhood while the unique cladding pattern creates drama and delight. With no neighbors backing on to the north side of the property, floor to ceiling glazing on the ground floor draws the eye towards the rear garden and neighboring trees while creating a form that appears less dense to the adjacent residential building.


The rear addition’s primary goal is to reduce energy consumption through passive-house-inspired design. On the interior 8” of Rockwool insulation reduces heating and cooling energy demand, improving occupant comfort and increasing the lifespan of the building. On the exterior, modestly sized windows allow diffused light to enter the space and focuses views away from neighboring houses.
Toronto, ON
Private Family
2019
1,840 sq.ft.
custom homes