PLAYTER ESTATES SUSTAINABLE RENOVATION
Sustainable renovation and addition of an existing brick home in Toronto’s east end, with a focus on maintaining street character.
Sustainable renovation and addition of an existing brick home in Toronto’s east end, with a focus on maintaining street character.
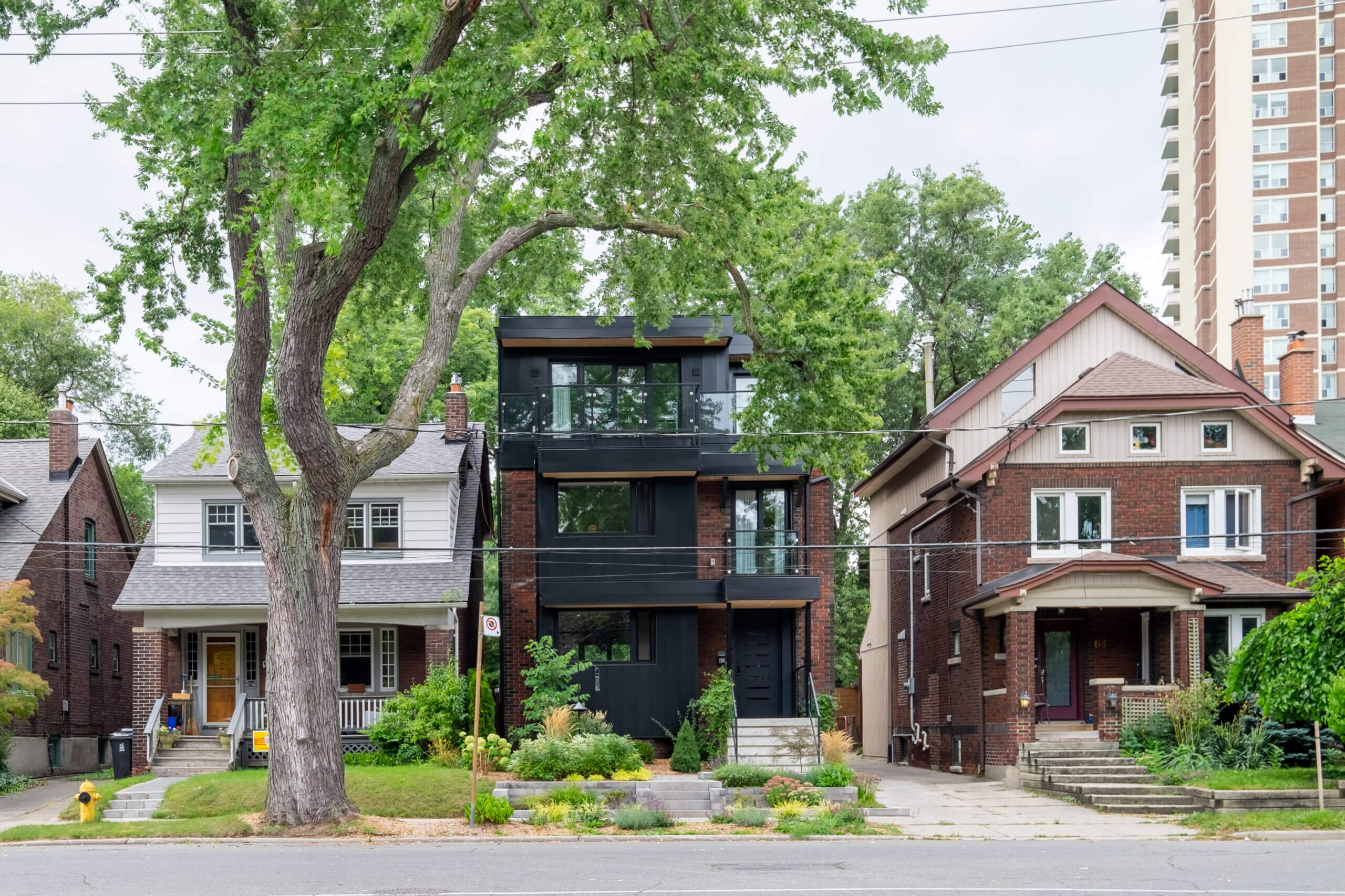
Sustainable renovation and addition of an existing brick home in Toronto’s east end, with a focus on maintaining street character.
This interior retrofit and third storey addition’s primary goal is to reduce energy consumption through passive-house-inspired design.
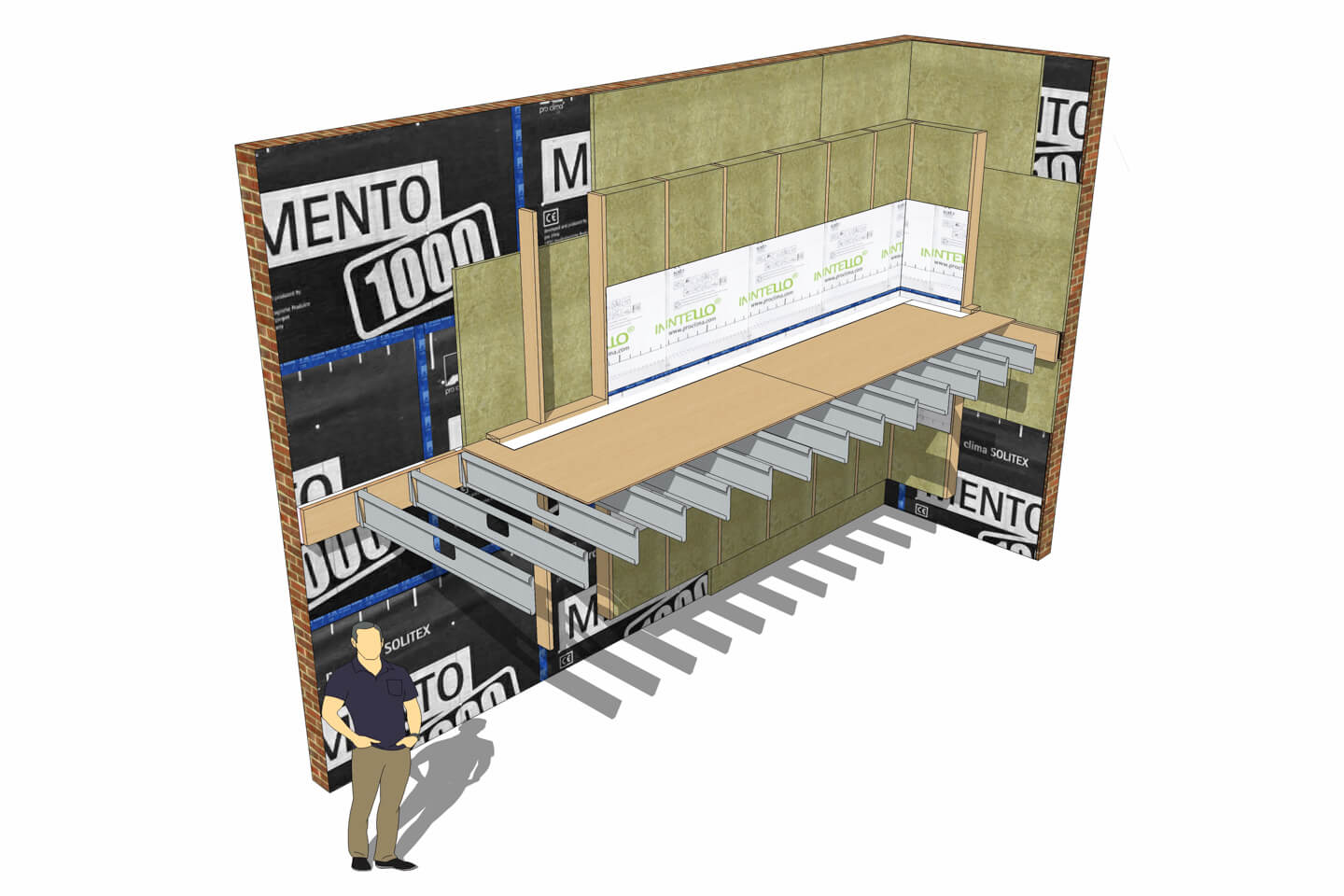
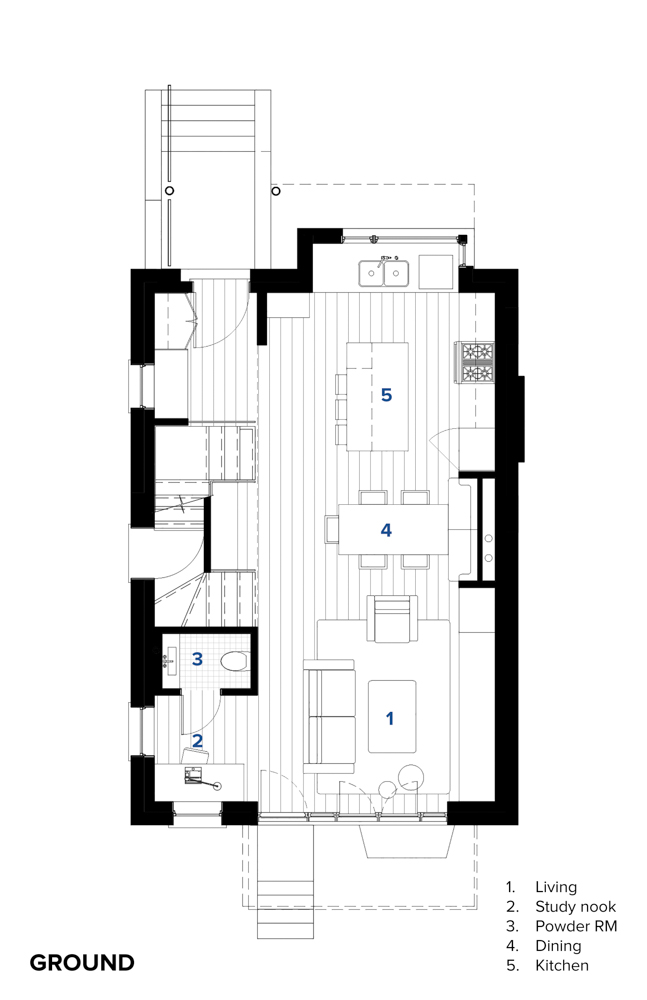
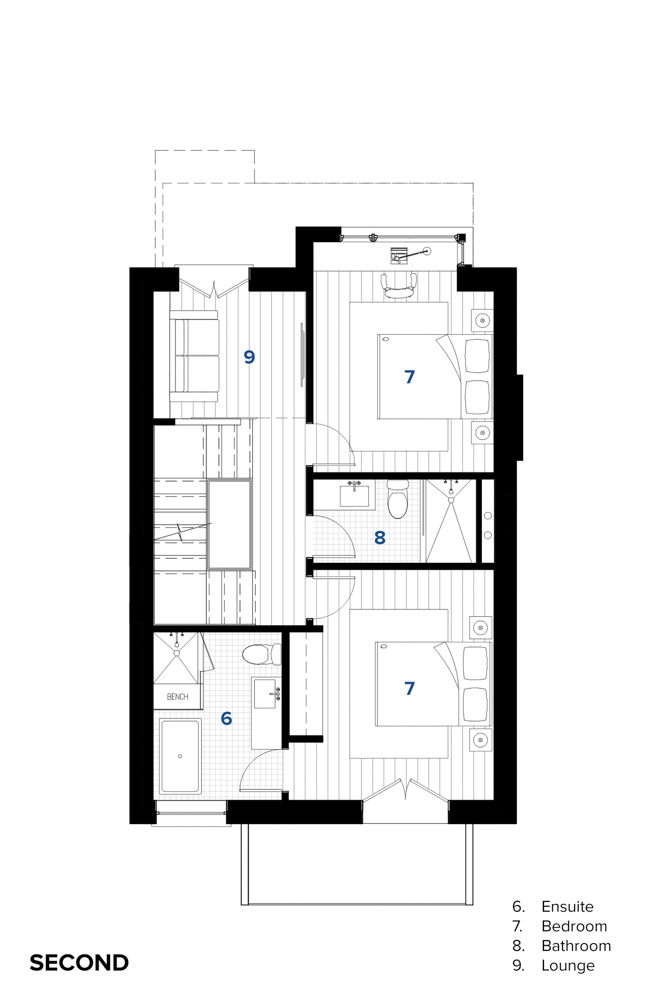
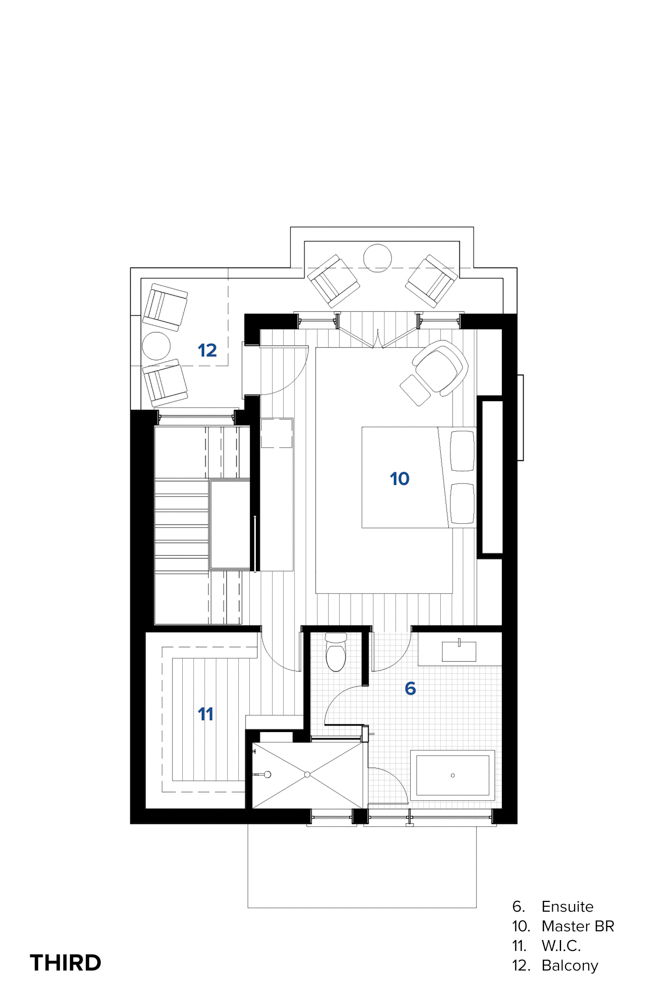
On the interior, 8” of dense-packed cellulose cuts the house’s heating and cooling energy demand by approximately 14% when compared to a typical new home. On the exterior modestly sized windows and calculated overhangs provide passive heating to reduce energy demand by an additional 16%. Not only will good energy performance reduce this home’s impact on the environment and operating costs, but it will also improve occupant comfort, increase the lifespan of the structure, reduce maintenance and up-keep, and future-proof against the effects of climate change.
The design is completely derived from context. The front facade is a contemporary infusion that reinforces the horizontality of the streetscape. A charred cedar wood cladding adds subtle texture and delight to the otherwise clean and simple building form.
Toronto, ON
Private Family
2019
3,000 sq.ft.
custom homes