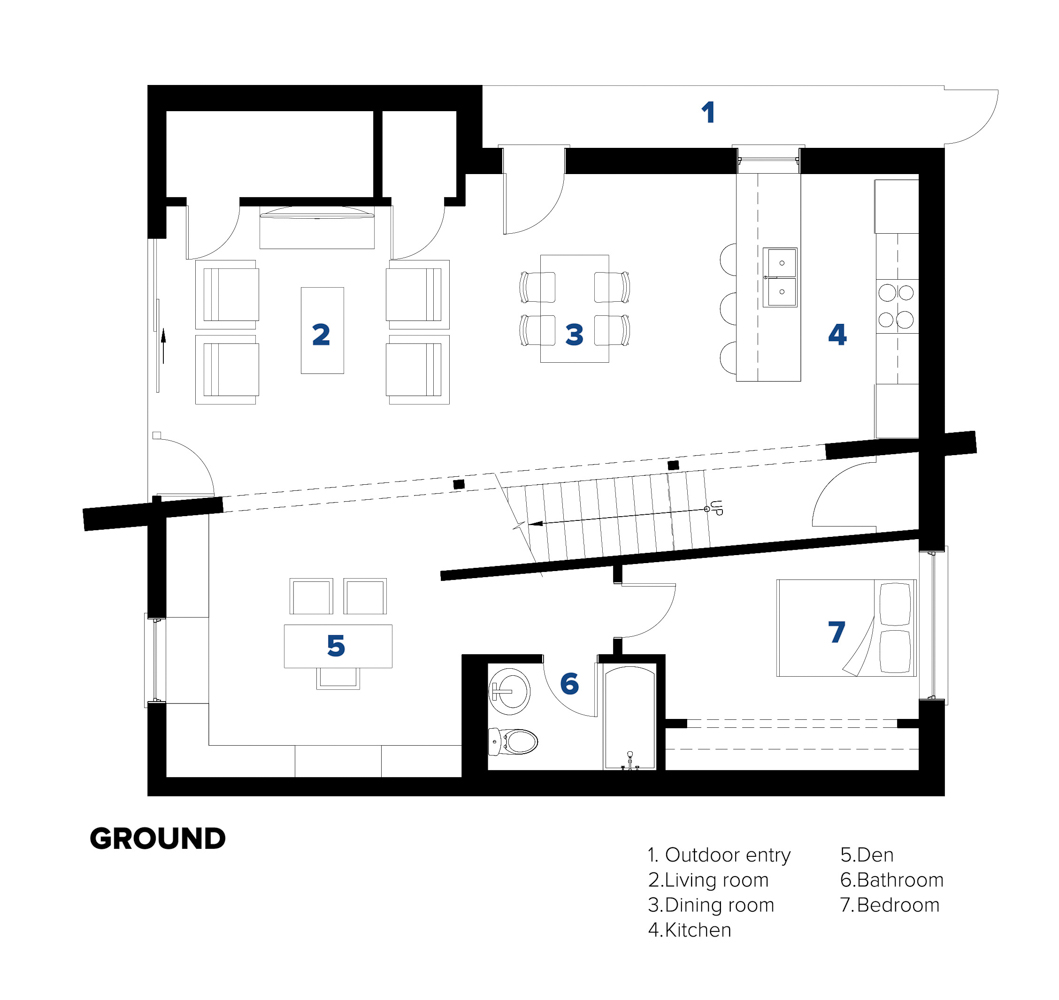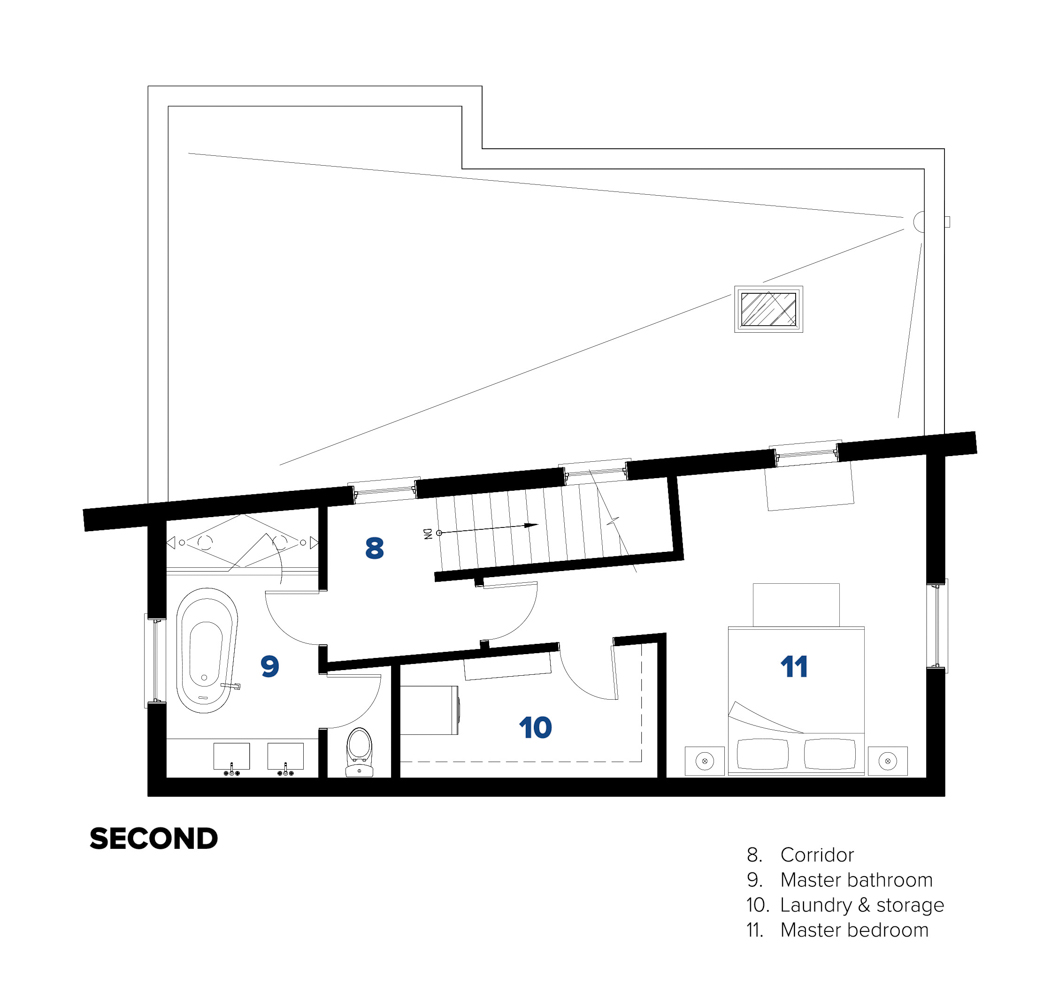LESLIEVILLE LANEWAY HOUSE
Legalizing an existing, illegal garage apartment. This contemporary 2-bedroom home was designed for a young couple who love to socialize and appreciate urban surroundings.
Legalizing an existing, illegal garage apartment. This contemporary 2-bedroom home was designed for a young couple who love to socialize and appreciate urban surroundings.

Legalizing an existing, illegal garage apartment. This contemporary 2-bedroom home was designed for a young couple who love to socialize and appreciate urban surroundings.
A garage, hazardously occupied as an apartment, was legalized and converted into a sustainable, contemporary laneway house for a young couple in Toronto’s Leslieville neighbourhood.
Laneway houses are the future of Toronto. A rapidly growing population is creating pressure on available urban space, forcing Torontonians to find creative ways to build, afford, and own homes in low-rise neighbourhoods. The clients for this project were a young couple looking to break into the housing market. In order to sustain their mortgage, they rented out the main house and converted the garage into a modestly sized, well-appointed urban home.


The existing concrete block structure of the garage was maintained, and a new highly-insulated, thermally-broken building envelope was constructed on the interior.
This approach preserved the industrial character of the building that fit the laneway context perfectly, and allowed for a large footprint that would not be permitted in a new-build.
Since completing my first house with Craig, I have hired him for my family’s next house. He has been great to work with, and I strongly recommend reaching out to him.
Toronto, ON
Private Family
2012
1,700 sq.ft.
contemporary, creative infill, laneway houses,
Since completing my first house with Craig, I have hired him for my family’s next house. He has been great to work with, and I strongly recommend reaching out to him.