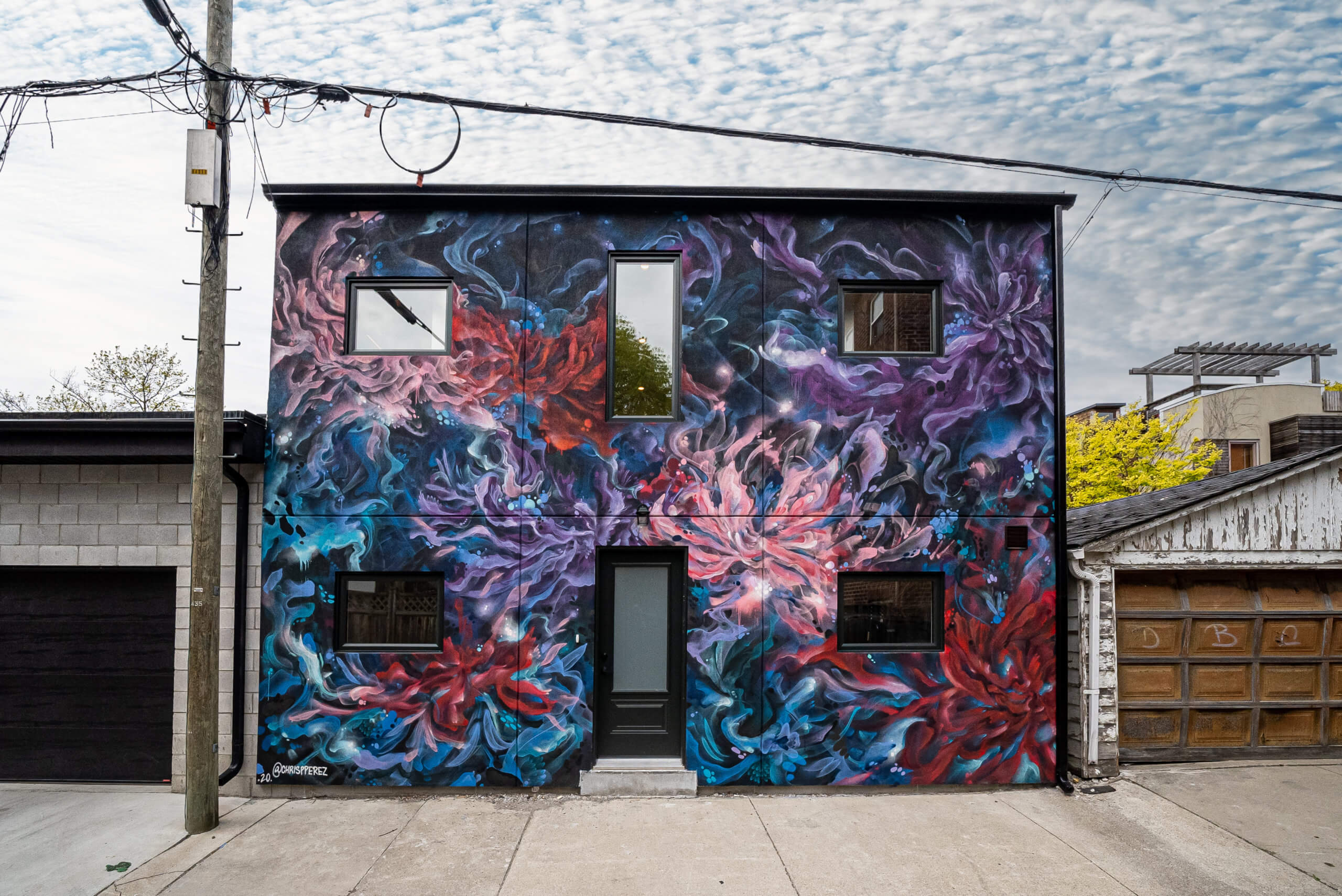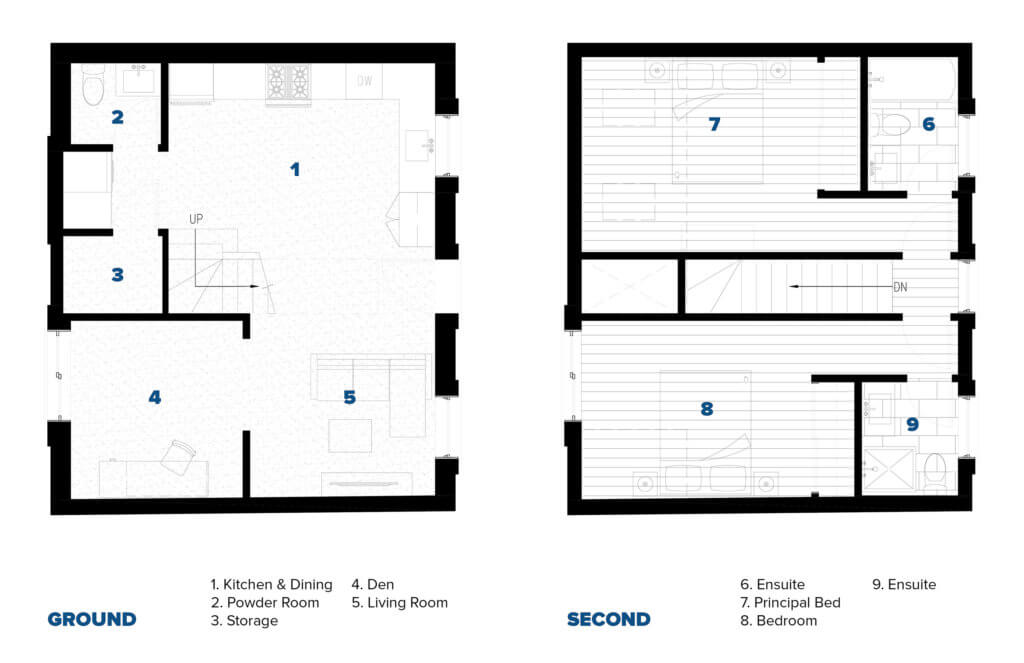BICKFORD PARK LANEWAY SUITE
Laneway suite in Toronto’s west end that maximizes usable floor area for future tenants.
Laneway suite in Toronto’s west end that maximizes usable floor area for future tenants.

Laneway suite in Toronto’s west end that maximizes usable floor area for future tenants.
The Bickford Park Laneway Suite is situated in Toronto’s west end. This laneway suite combines design with art, utilizing the rear façade as a canvas for local graffiti artist Chris Perez.
This laneway suites primary goal is to densify a large lot to maximize the amount of useable floor area for future tenants both in the main home and secondary dwelling. On the exterior, windows are sized and oriented to optimize solar performance and control overlook. Not only will good energy performance reduce the impact on the environment and minimize operating costs, but it will also improve occupant comfort and increase the building’s lifespan. The interior of the laneway suite utilizes an open concept floorplan with living, dining, kitchen, den, and powder room at grade while maintaining privacy by locating two large bedrooms with ensuites on the upper floor.

This project offers a unique opportunity for smart and creative infill. By utilizing the laneway façade as a canvas for local art, we are able to bring new life to the laneway, while significantly reducing the projects carbon footprint and construction impact on neighbors. This also increases rental options in a thriving neighborhood without overburdening existing municipal infrastructure.
Toronto, ON
Rental
2021
1152 sq.ft.
custom homes