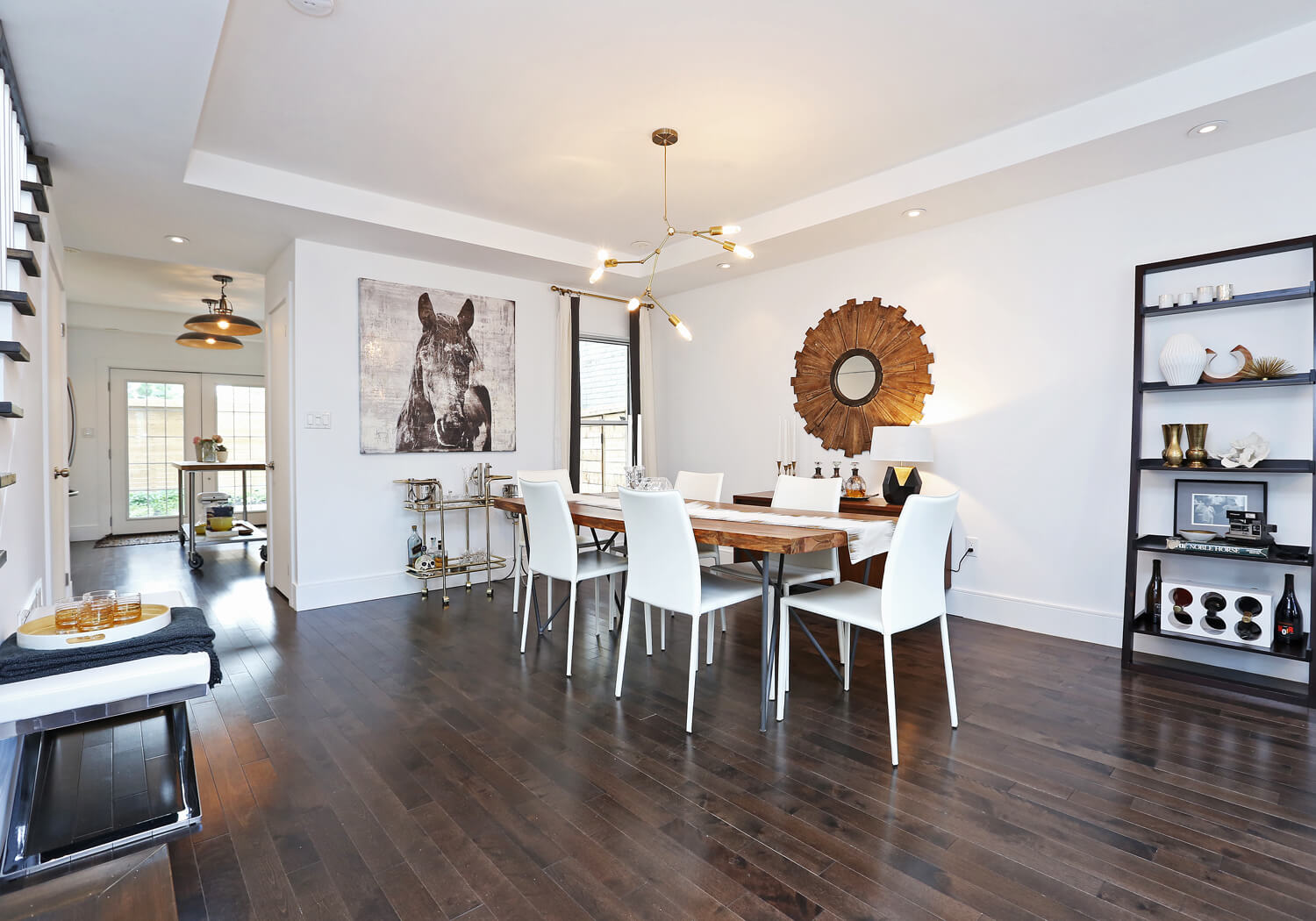RACE RESIDENCE I
Interior renovation of a Toronto century home and the addition of a secondary unit.
Interior renovation of a Toronto century home and the addition of a secondary unit.

Interior renovation of a Toronto century home and the addition of a secondary unit.
Part development venture, part new home for my family, I purchased this house in 2013 because it was in desperate need of an architect’s touch and it had an unusual lot shape that I would eventually sever into a separate property.
The house was fully gutted, allowing for improvements to the building envelope, structure, and interior layouts. The ground floor was also re-framed to improve ceiling height in the basement, allowing for a basement apartment with a dedicated walk-out entrance.
Originally, the house had four very small bedrooms. Two were combined to create a large principal suite with ample closet space. One was converted to an open office. One became a guest bedroom with laundry.
The ground floor was opened and simplified, mostly by reorganizing the kitchen to a galley layout with a moveable butcher-block island. A rectangular ceiling coffer in the living space accommodates ducts and services while also giving prominence to the dining and family room.
Toronto, ON
Race Family
2014
2,100 sq.ft.
custom homes