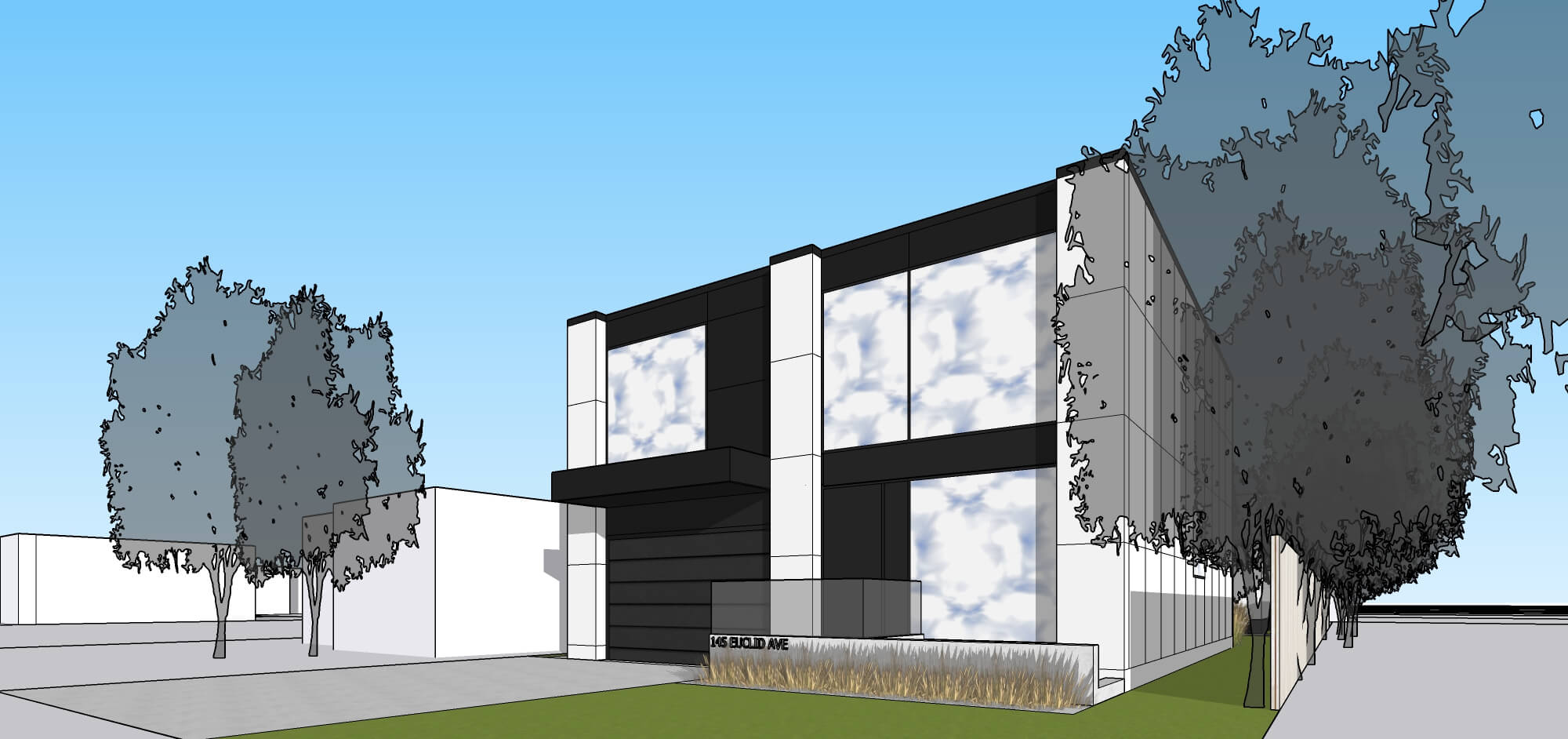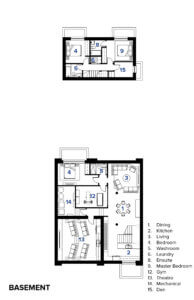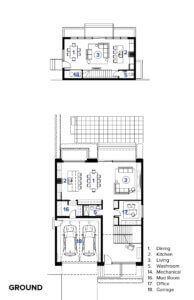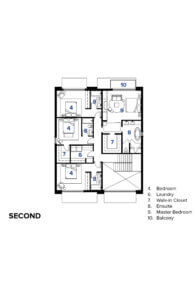HIGHLAND CREEK HOUSE
This multigenerational home reimagines the possibilities of residential architecture by prioritizing thoughtful design, long-term livability, and environmental responsibility.
This multigenerational home reimagines the possibilities of residential architecture by prioritizing thoughtful design, long-term livability, and environmental responsibility.

This multigenerational home reimagines the possibilities of residential architecture by prioritizing thoughtful design, long-term livability, and environmental responsibility.
This multigenerational home reimagines the possibilities of residential architecture by prioritizing thoughtful design, long-term livability, and environmental responsibility. Built within the constraints of the original building footprint, the project emphasizes quality over quantity—every square foot is carefully considered to maximize function, comfort, and well-being. The design takes a pragmatic yet innovative approach to health and efficiency, incorporating high-performance materials, natural ventilation, and energy-conscious systems that enhance the daily experience of its occupants.


The garden suite edition is a prime example of the demand for multi-generational living, providing direct access to a comfortable unit in the rear yard.
At its heart, the home is organized around a central open atrium that serves as a shared space, bringing natural light deep into the interior. The massing strategy splits the house into two distinct wings, allowing for privacy and autonomy while maintaining strong visual and spatial connections. The result is a modern, adaptive home designed for the needs of multiple generations under one roof.

Scarborough, ON
Private Family
2025
6,320 sq.ft.
custom homes