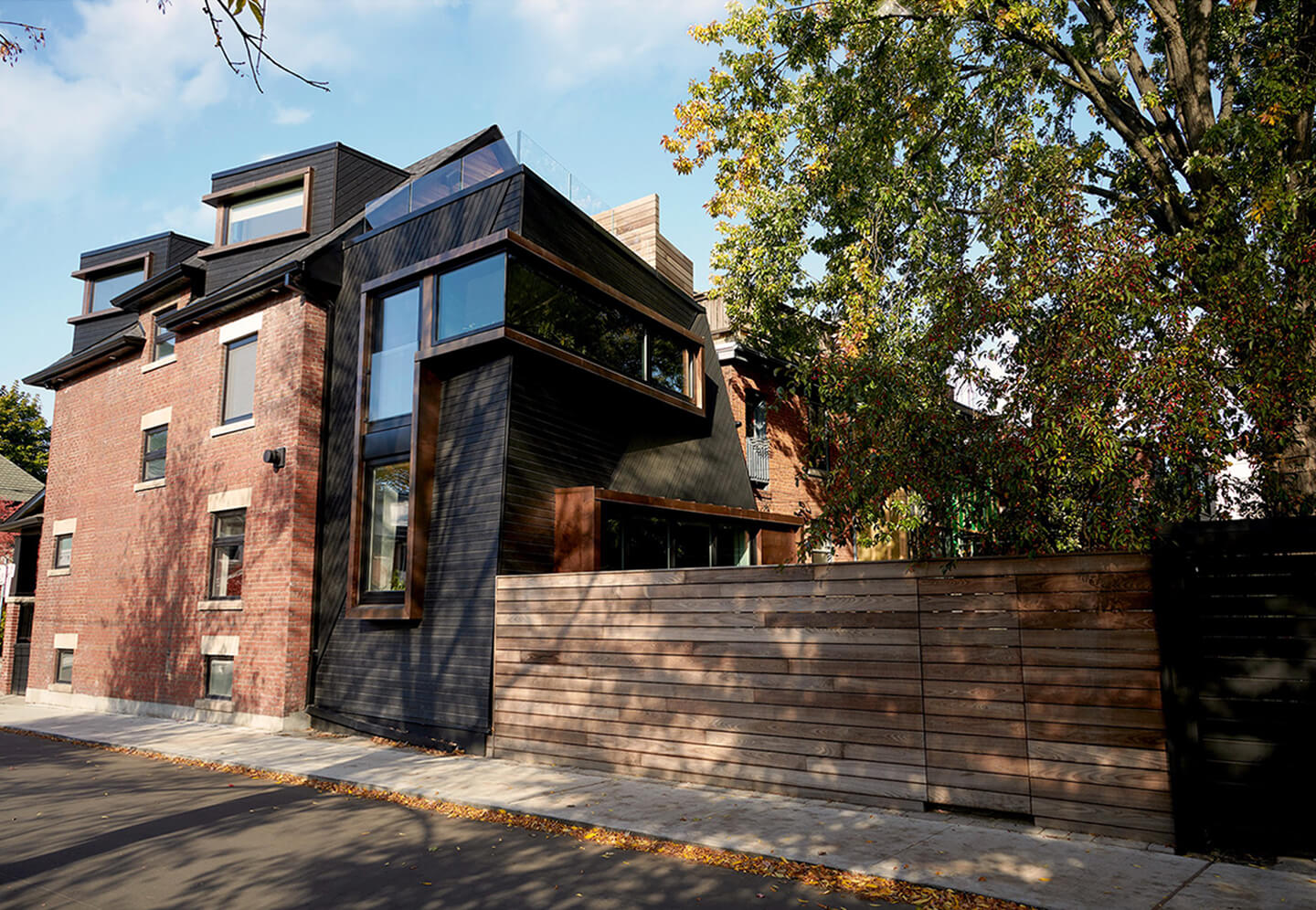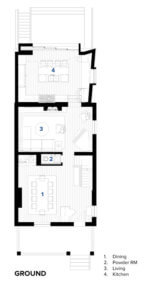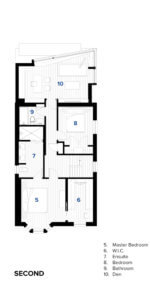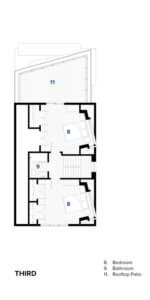WITHROW PARK ADDITION
Dormers and an addition accommodate new space while minimizing impact on neighbours.
Dormers and an addition accommodate new space while minimizing impact on neighbours.

Dormers and an addition accommodate new space while minimizing impact on neighbours.
The forms of the additions are derived from contextual inputs. Starting with simple boxes, we pushed, pulled, and rotated the shapes to maximize sun exposure and views for neighbouring houses, oriented windows away from neighbours, and create building masses that tilt away from the sidewalk to respect the pedestrian realm. This play on a simple box form creates drama and delight but serves a rational purpose of being respectful and efficient. The design seeks to balance contextual sensitivity with the advanced capabilities of modern design and construction techniques.



Interior alterations to the HVAC will make the existing home more efficient, while above-code insulation and exceptional air-tightness keep the new additions warm in the winter and cool in the summer. Durable and recyclable exterior cladding ensures the additions will last with minimal maintenance and have a small environmental impact.
New dormers and a rear addition accommodate new space in a way that minimizes impact on neighbours. The home is designed to be shallower and shorter than most houses on the block, ensuring it fits with the existing patterns of scale and floor area.
Toronto, ON
Private Family
2019
2,736 sq.ft.
custom homes