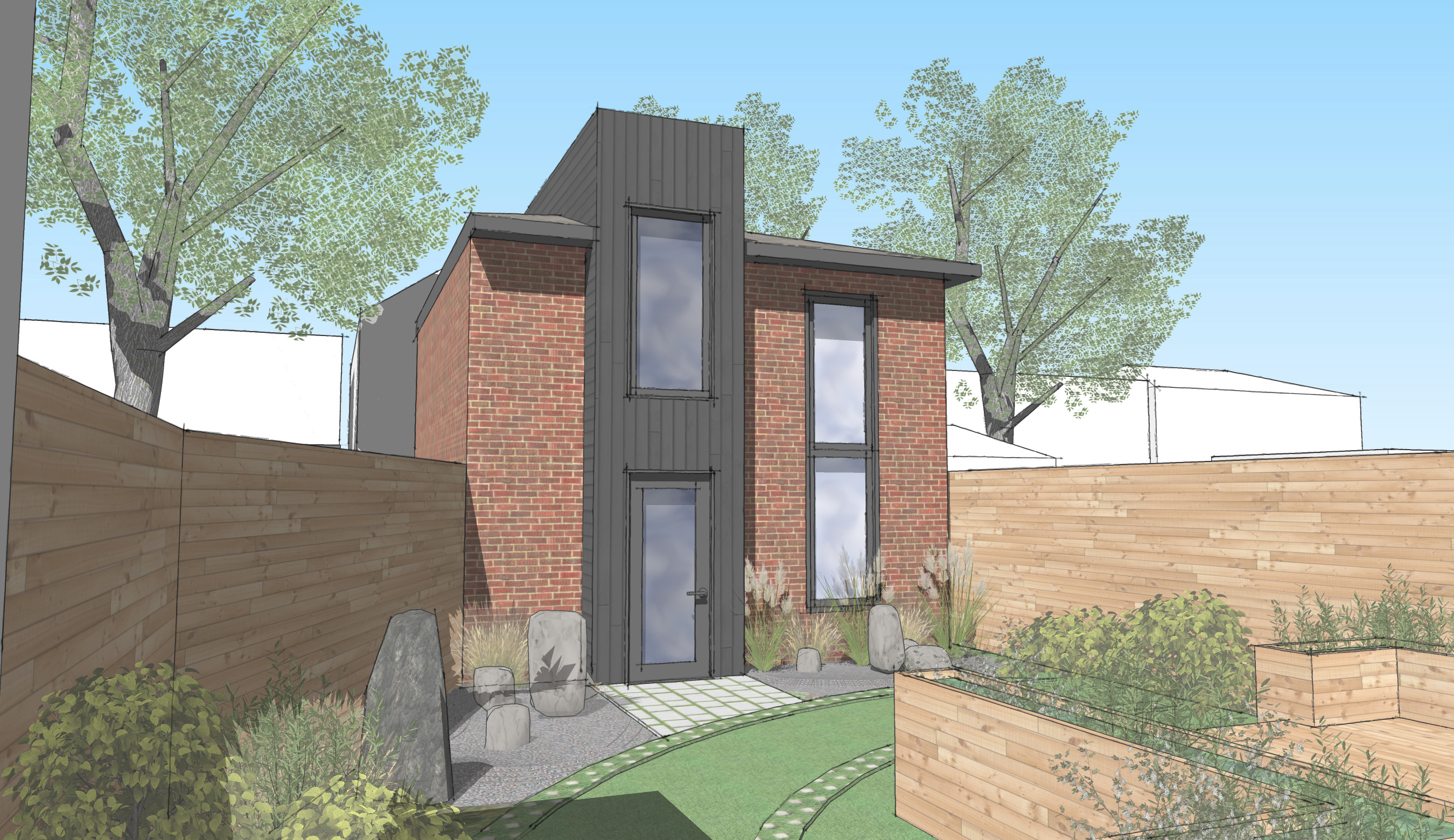PAPE VILLAGE GARDEN SUITE
This garden-suite retrofit offers a unique opportunity for smart and creative infill without expanding beyond the current walls of the existing structure.
This garden-suite retrofit offers a unique opportunity for smart and creative infill without expanding beyond the current walls of the existing structure.

This garden-suite retrofit offers a unique opportunity for smart and creative infill without expanding beyond the current walls of the existing structure.
This garden-suite retrofit is a modern interpretation of the existing traditional style commonly found in the neighborhood. The box design creates a striking entry for welcoming guests and brings natural light into the house. The goal on the interior is to create a sleek and contemporary space ideal for comfortable living without expanding beyond the current walls of the existing structure.
This interior retrofit’s primary goal is to reduce energy consumption through passive-house-inspired design. On the interior a thermally-broken, air-tight envelope will reduce heating and cooling energy demand. On the exterior, windows are sized and oriented to optimize solar performance and privacy. Not only will good energy performance reduce the impact on the environment and minimize operating costs, but it will also improve occupant comfort and increase the building’s lifespan.
This project offers a unique opportunity for smart and creative infill. By utilizing the existing structure we are able to bring new life to the space, without changing its impact on the existing municipal infrastructure.
Toronto, ON
Private Family
2019
758 sq.ft.
custom homes