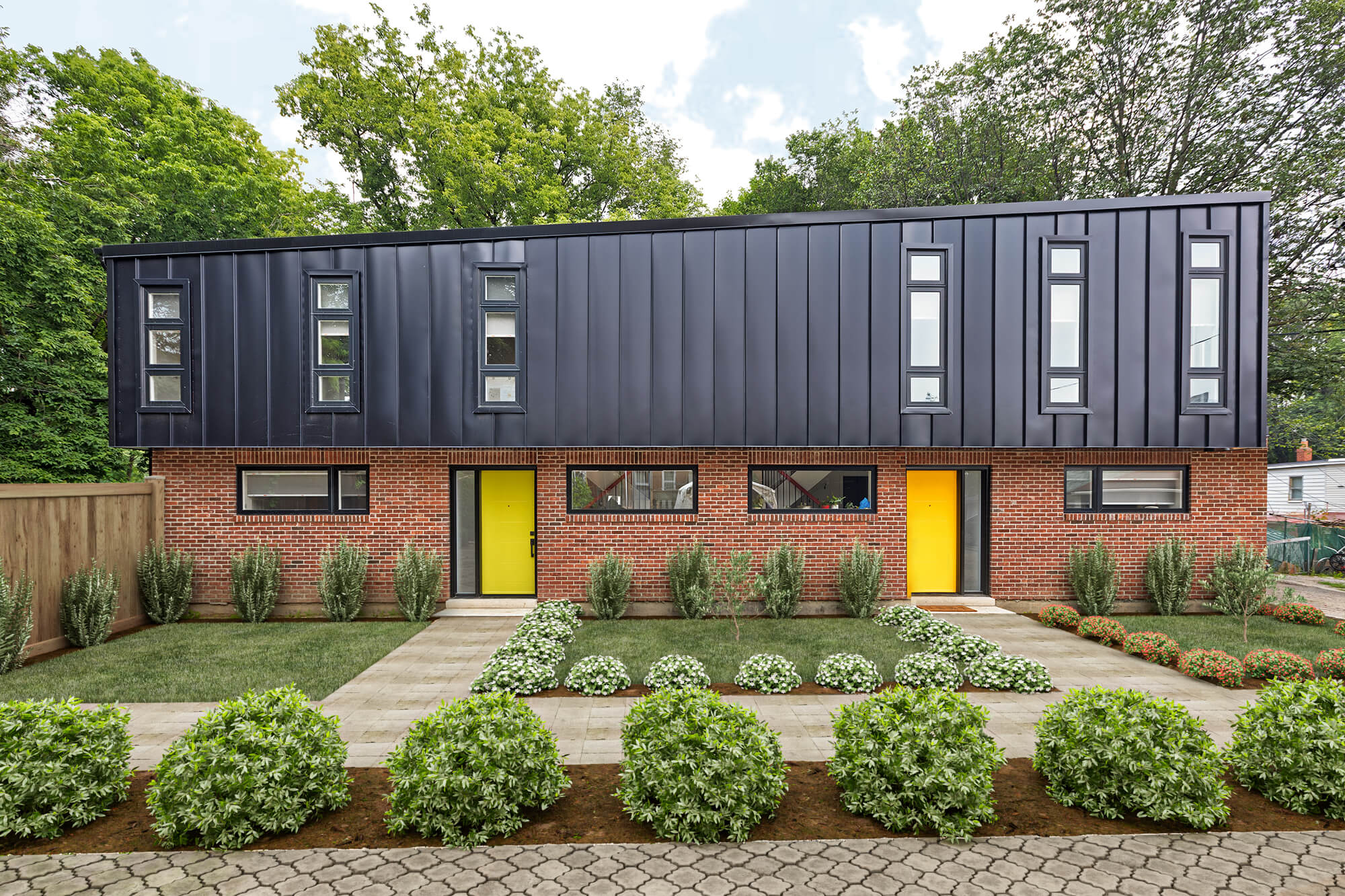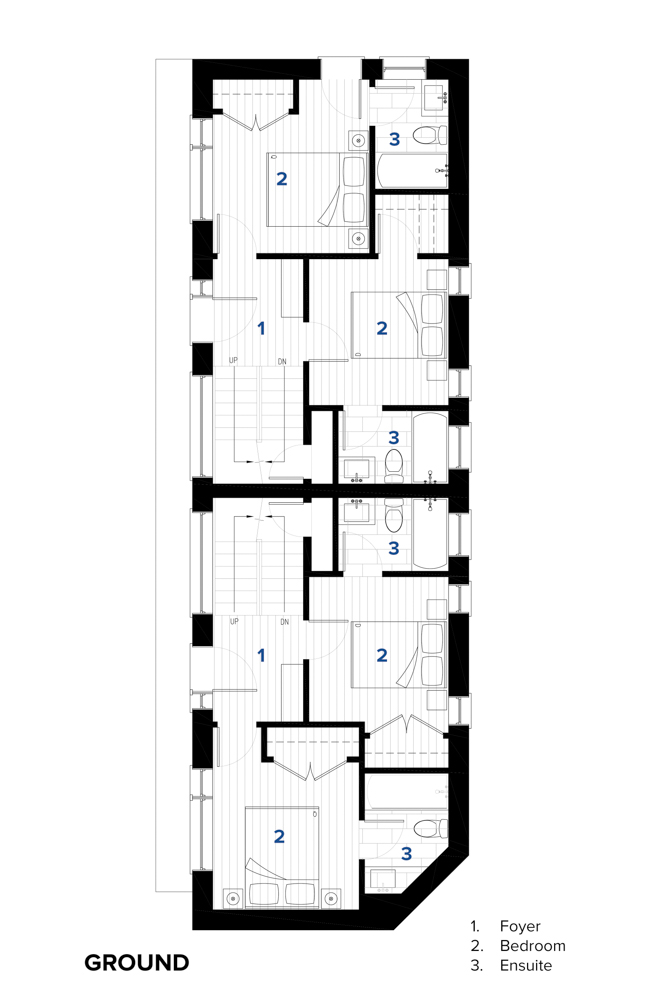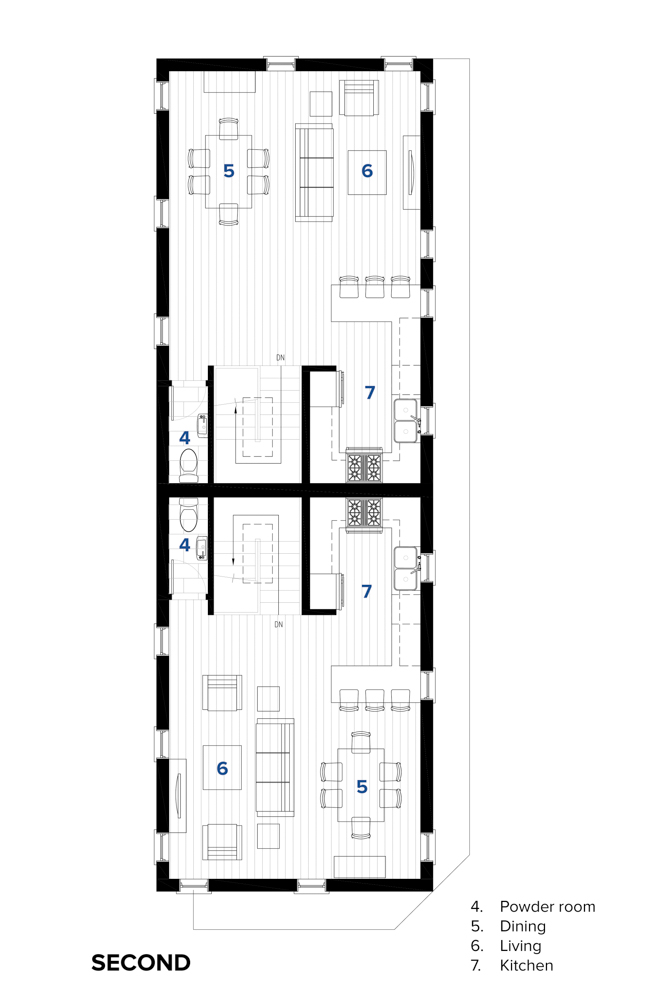EAST END LANEWAY HOUSE
This laneway suite is a modern renewal of an existing garage structure. The interior creates a contemporary space with maximum privacy.
This laneway suite is a modern renewal of an existing garage structure. The interior creates a contemporary space with maximum privacy.

This laneway suite is a modern renewal of an existing garage structure. The interior creates a contemporary space with maximum privacy.
This new laneway suite is a modern renewal of an existing building. The box design creates a light-filled second storey with a unique twisted roof form. The goal on the interior is to create a sleek and contemporary space with maximum privacy.
This interior retrofit’s primary goal is to reduce energy consumption through passive-house-inspired design. Maintaining the existing brick shell and adding new insulation to the interior will cut the home’s heating and cooling energy demand considerably. On the exterior, windows are sized and oriented to optimize solar performance and control overlook. Not only will good energy performance reduce the impact on the environment and minimize operating costs, but it will also improve occupant comfort and increase the building’s lifespan.


This project offers a unique opportunity for smart and creative infill. By utilizing the existing garage structure we are able to bring new life to the laneway, while significantly reducing the projects carbon footprint and construction impact on neighbors. This also increases rental options in a thriving neighborhood without overburdening existing municipal infrastructure.
Toronto, ON
Private Family
2019
3242 sq.ft.
custom homes