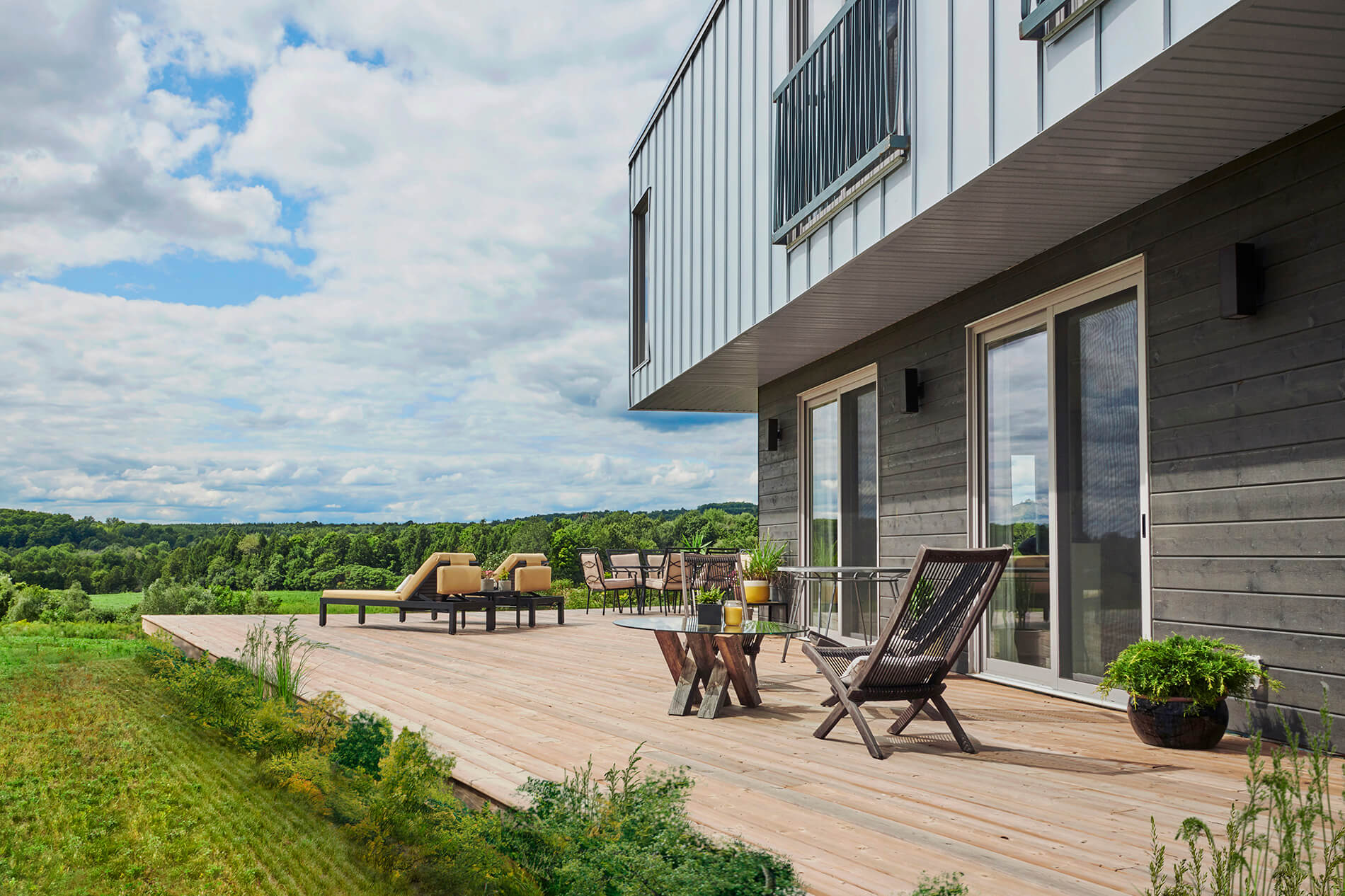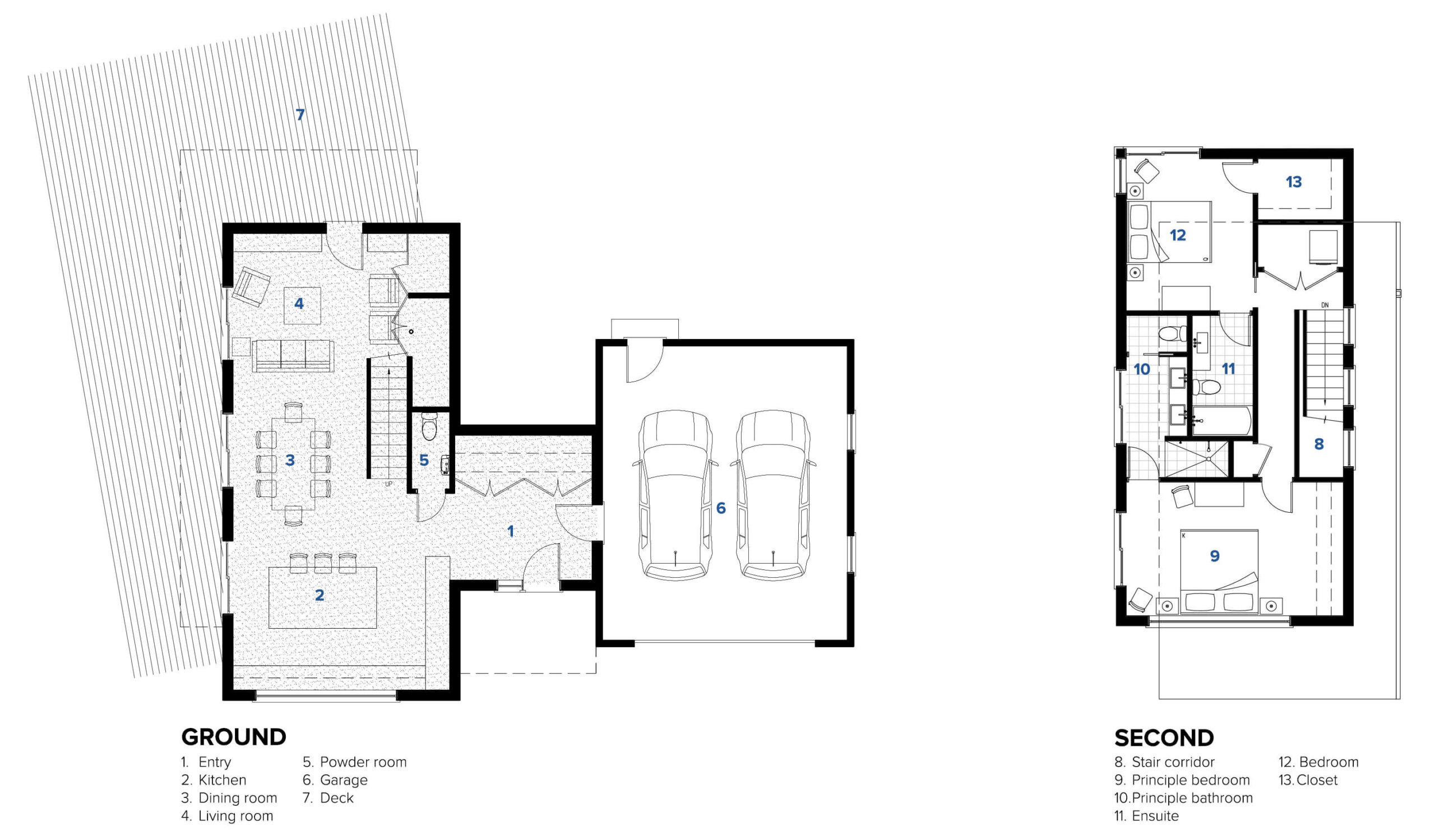COBOURG MEADOW HOUSE
Three cubes in the rolling countryside, stacked and staggered to create a composition that is visually appealing but also functional.
Three cubes in the rolling countryside, stacked and staggered to create a composition that is visually appealing but also functional.

Three cubes in the rolling countryside, stacked and staggered to create a composition that is visually appealing but also functional.
After working with this client for over a year to assess potential sites, we were tasked with creating an adventurous, contemporary design that was modest in size, but open and connected to its expansive natural surroundings.

The design is simple – three cubes; one for bedrooms, one for open-concept living spaces, and one for the garage. The cubes are stacked and staggered to create a composition that is visually appealing, but also functional. Separating the garage cube from the living cube creates a void to identify the entrance, and overhanging the bedroom cube creates shelter for outdoor space. Each cube was angled so that every room has a view of the rolling hillside, yet there are no views into the house from the nearby country road.
Craig gets design, he gets structure and he gets what living in a space is actually going to be.
Cobourg, ON
The Andrews Family
2017
2,190 sq.ft.
custom homes
Craig gets design, he gets structure and he gets what living in a space is actually going to be.