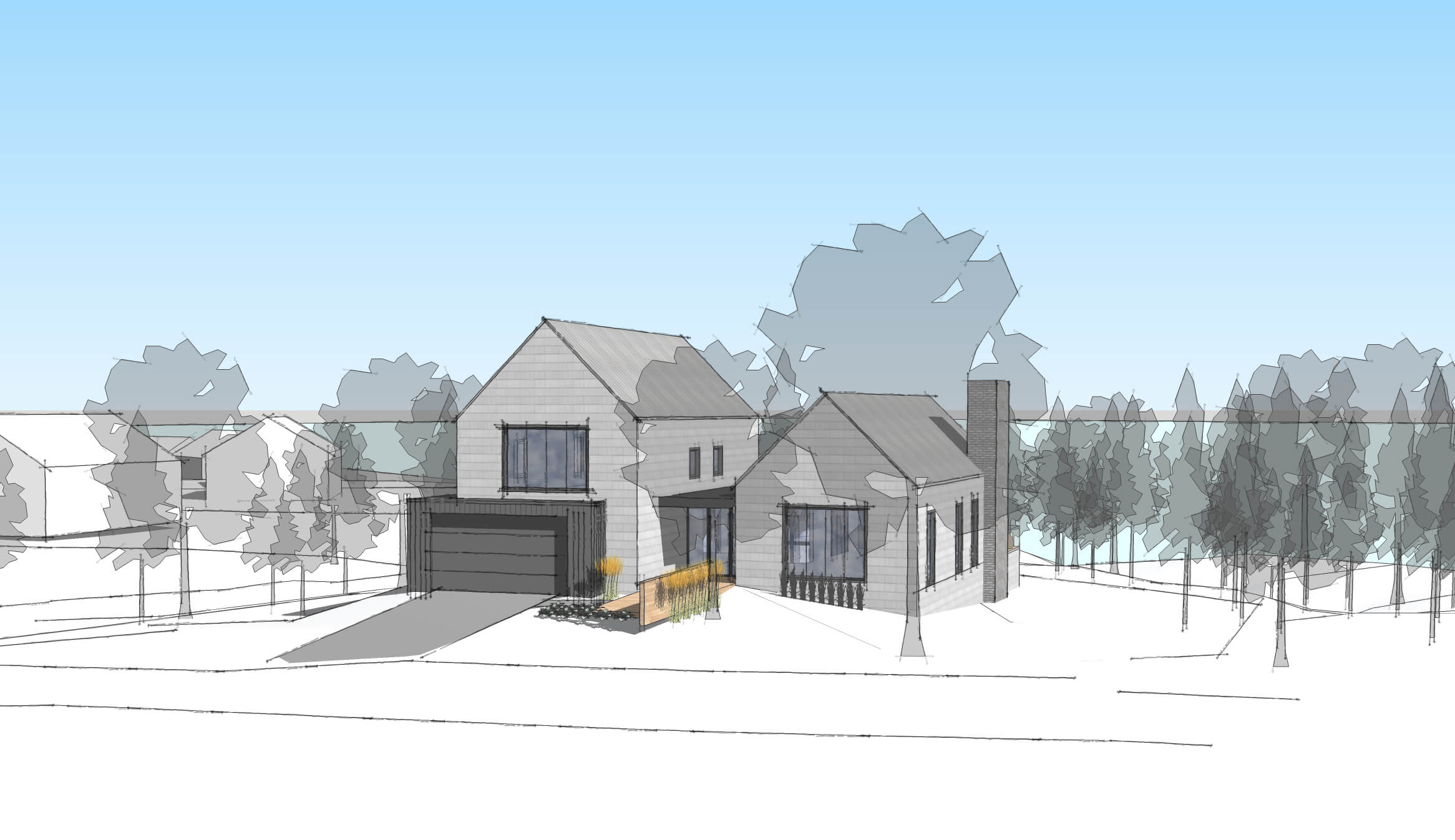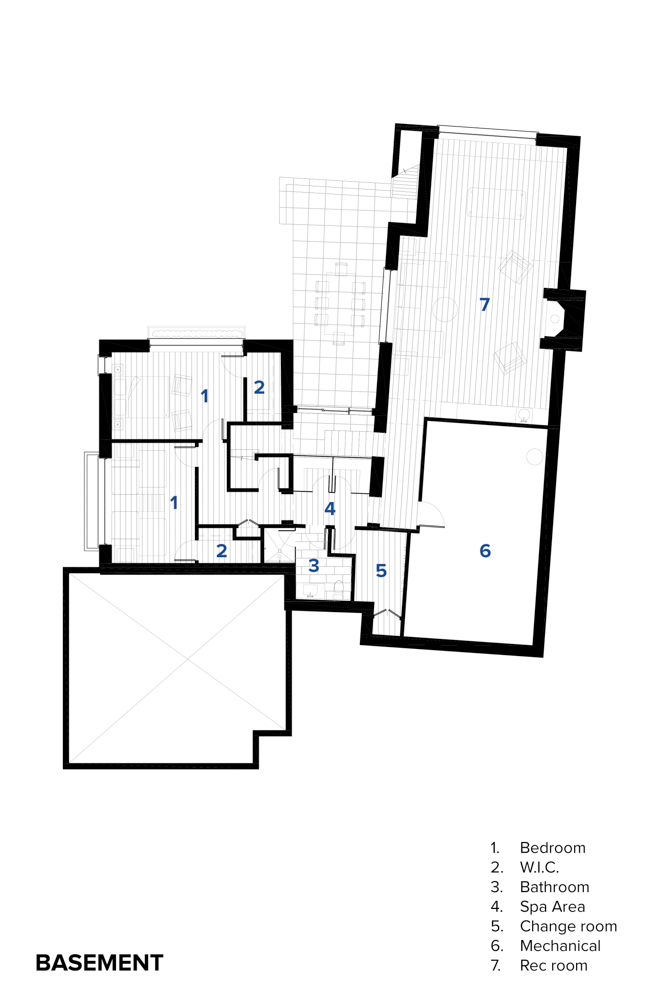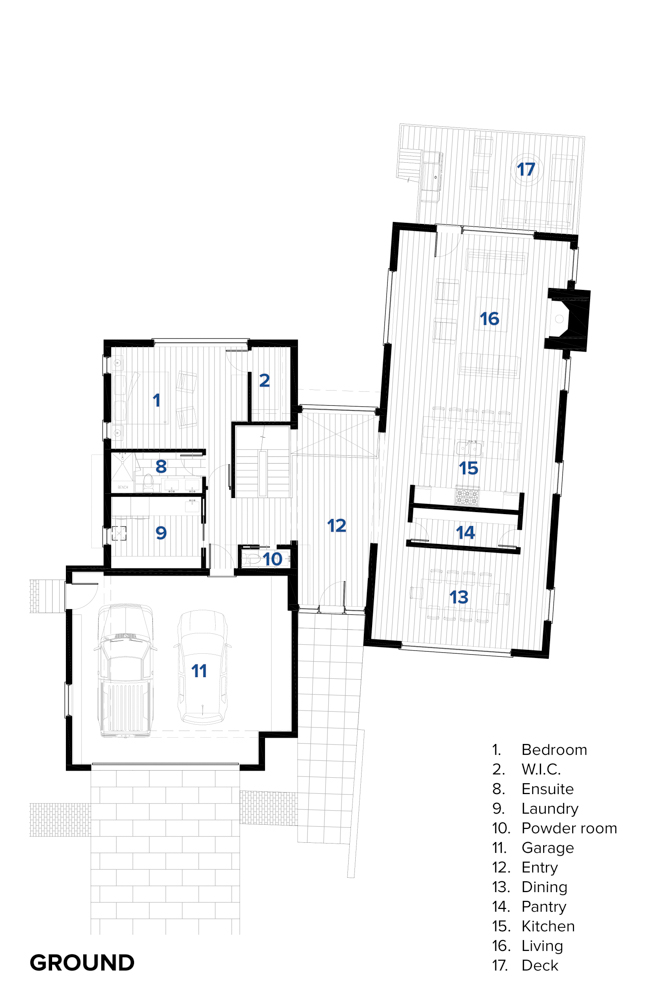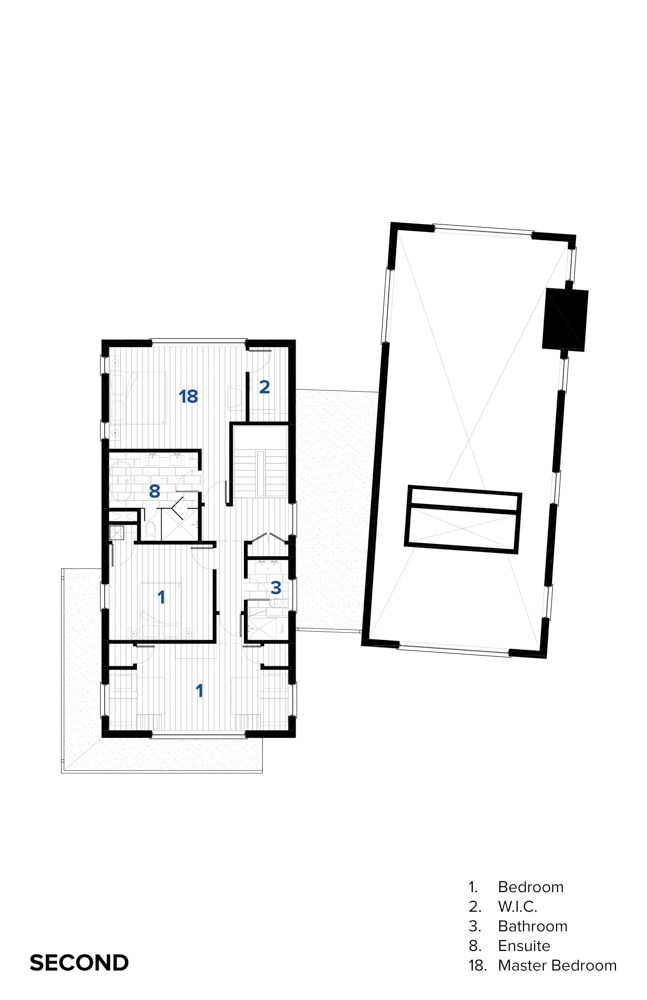BLUE MOUNTAINS CHALET
A family vacation home for year-round use, designed to bring the outdoors in.
A family vacation home for year-round use, designed to bring the outdoors in.

A family vacation home for year-round use, designed to bring the outdoors in.
Currently in design development, the Blue Mountain Chalet seeks to create a vacation home for a family who loves to ski and socialize.



The house is organized into two “monopoly houses” – one for quiet sleeping quarters, and the other for social and living spaces. A 3-storey atrium connects both sides and accommodates vertical circulation via a feature stair that meanders in and out of the space.
The lot is surrounded by forest and perched high on the Niagara Escarpment. The design creates a connection with the natural surroundings and frames views of Georgian Bay.
Collingwood, ON
Private Family
2019
5,775 sq.ft.
custom homes