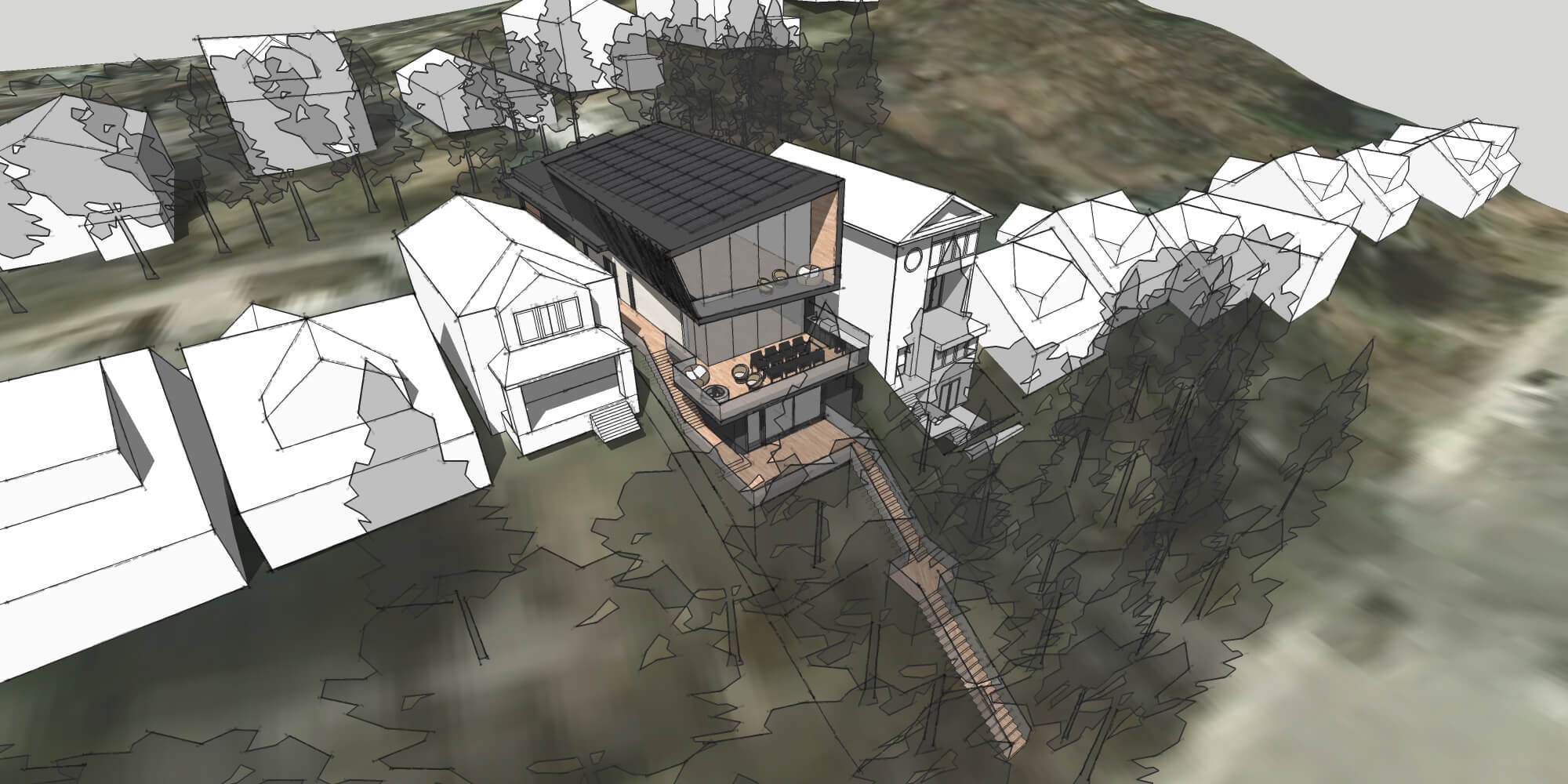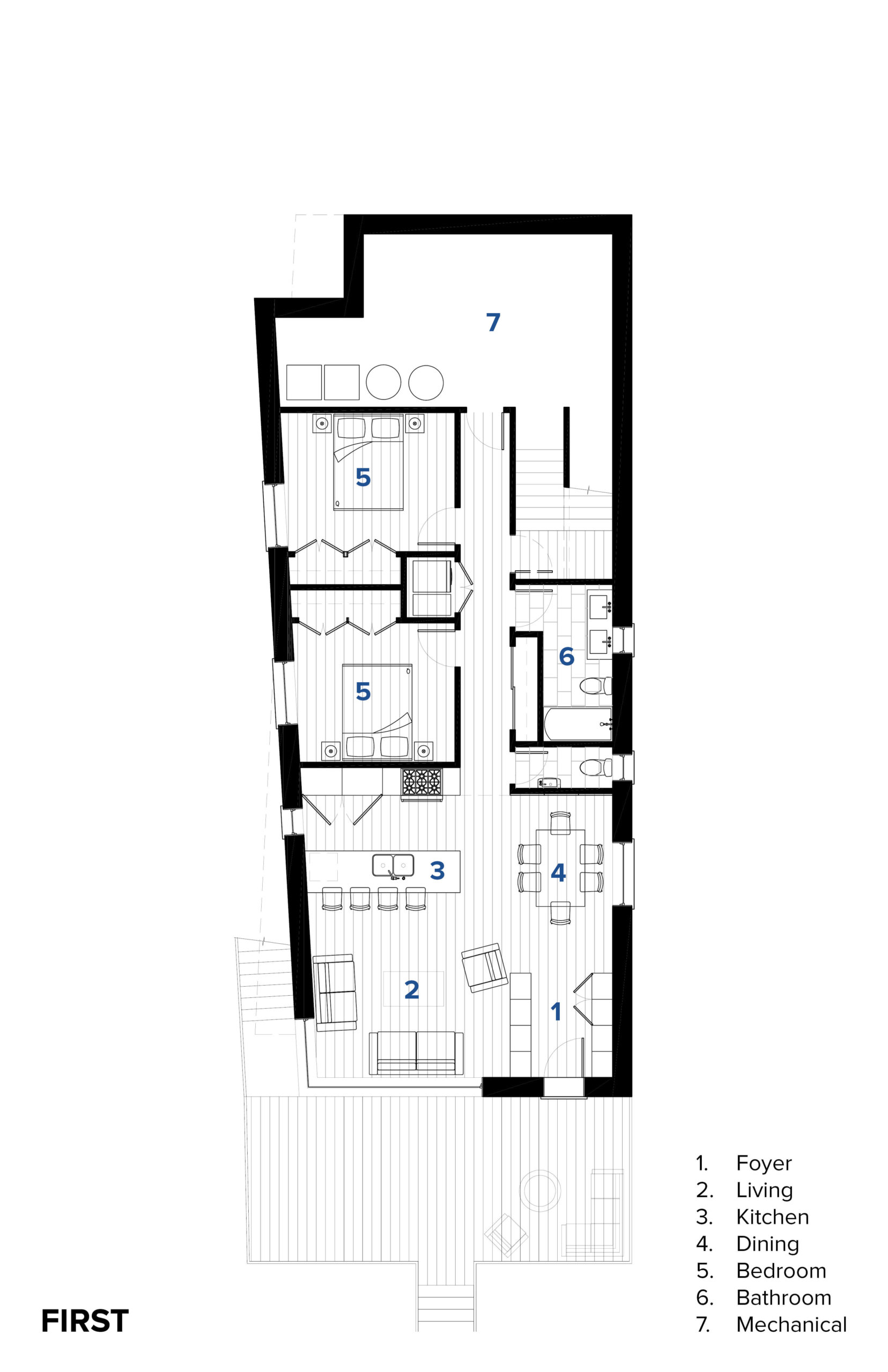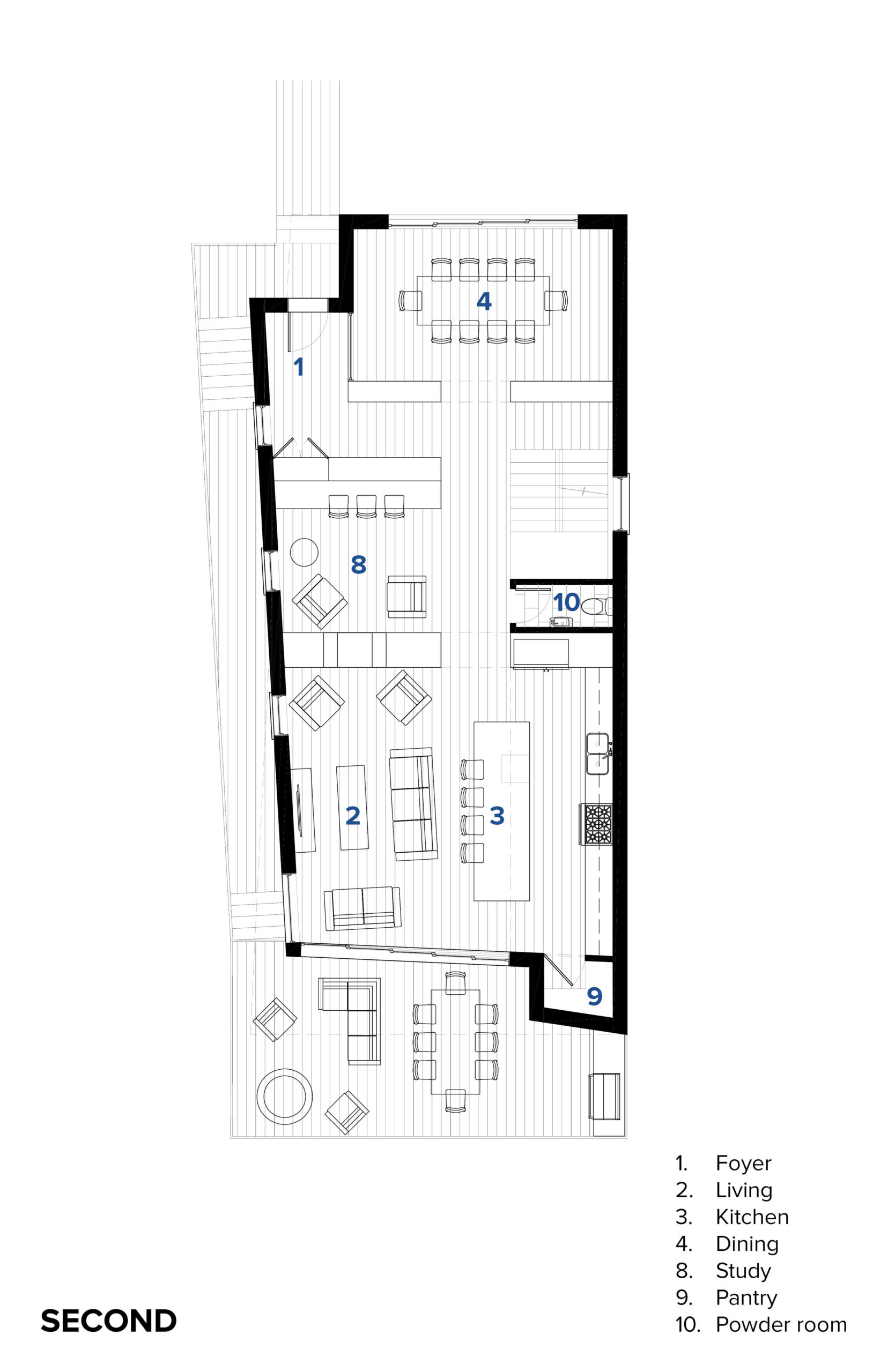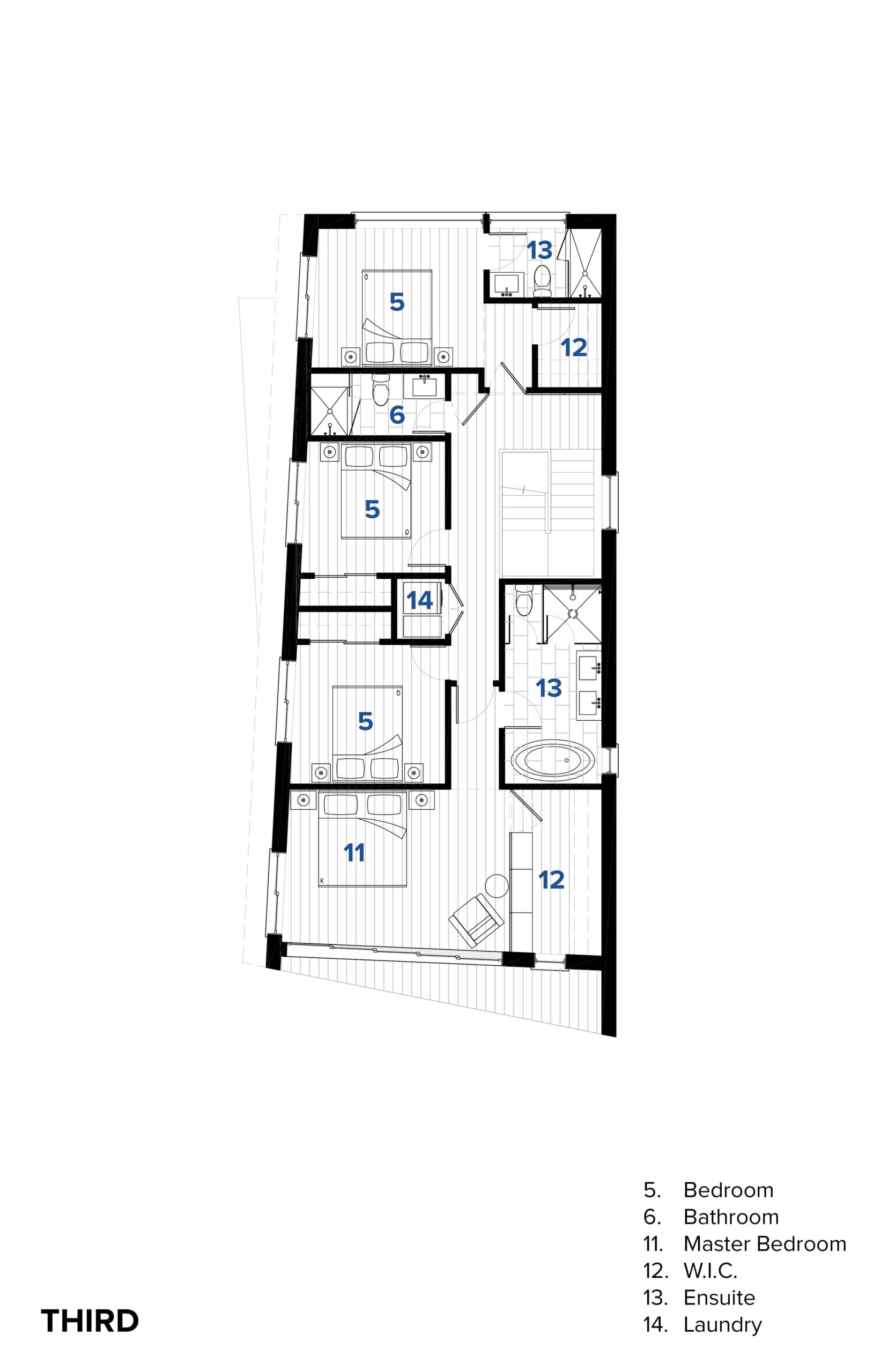THE BEACHES NET-ZERO HOME
The modern home’s goal is to reduce energy consumption through passive-house-inspired design while showcasing dramatic views of site.
The modern home’s goal is to reduce energy consumption through passive-house-inspired design while showcasing dramatic views of site.

The modern home’s goal is to reduce energy consumption through passive-house-inspired design while showcasing dramatic views of site.
The home’s primary goal is to reduce energy consumption through passive-house-inspired design. On the interior, 8” of rockwool insulation cuts the house’s heating and cooling energy demand, while minimizing operating costs and improving occupant comfort. By aligning the building with solar- south, large floor to ceiling windows frame the dramatic views while capturing sun to passively heat the house. A flat roof provides ample area for photo-voltaic solar panels.



The form of the home is derived from contextual inputs. The massing amalgamates three boxes, extruded at various depths, to mediate the adjacent residential homes. The extension of the upper form creates a terrace off of the master bedroom, providing protection and shade for an outdoor living area. This play on a simple box creates drama and delight but serves a rational purpose of being respectful to the existing streetscape.
This replacement home takes advantage of the sloped site by creating a welcoming front door off of Neville Park that can also be used as a private entry for live-in grandparents and eventually for basement- dwelling teenagers.
Toronto, ON
Private Family
2019
2,665 sq.ft.
custom homes