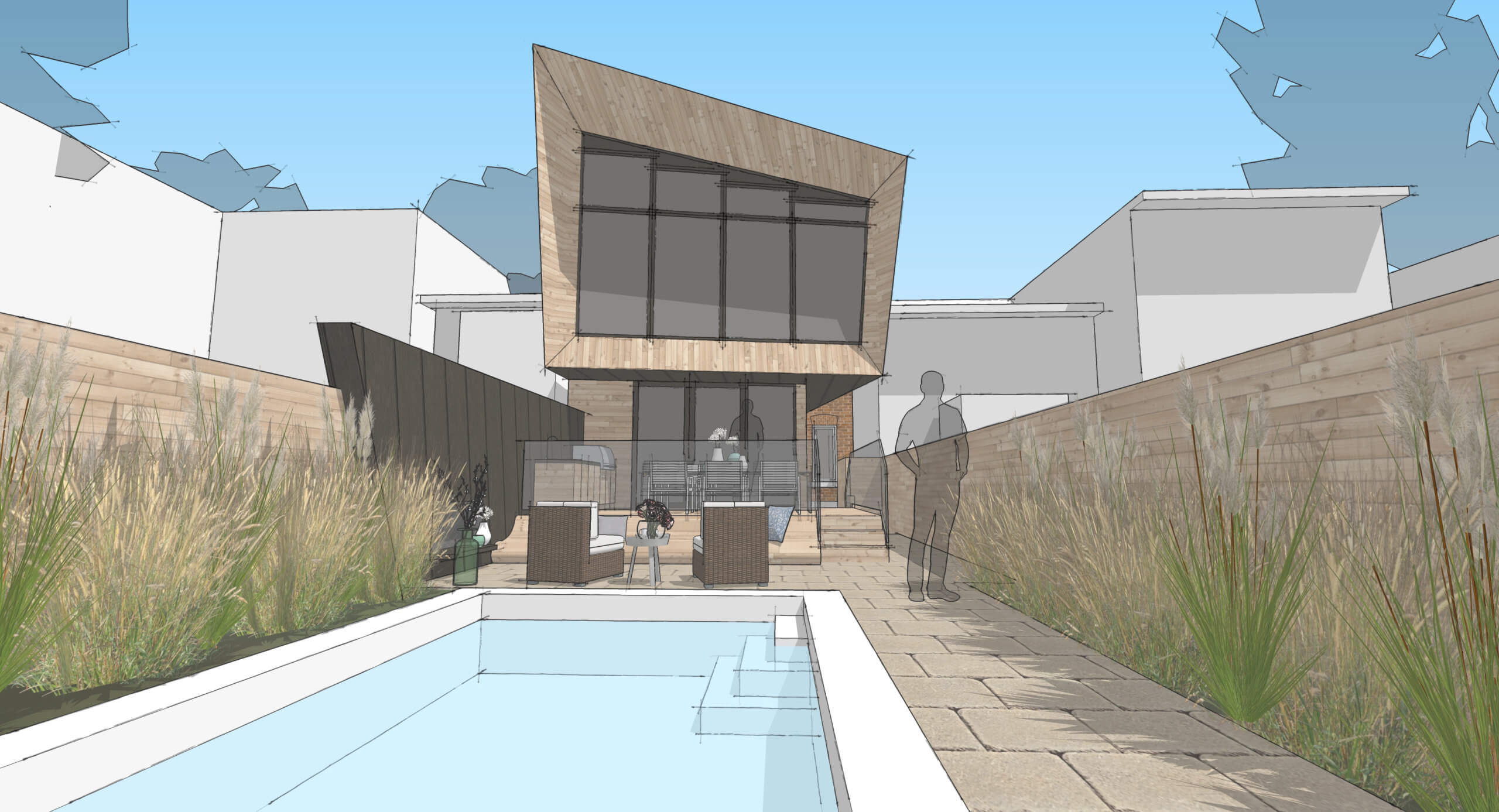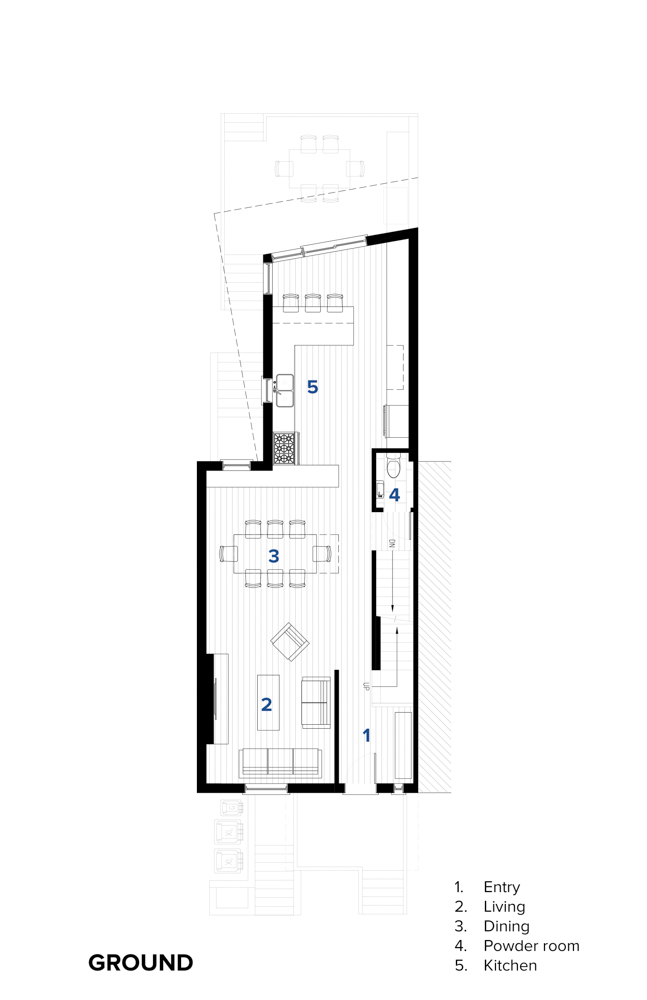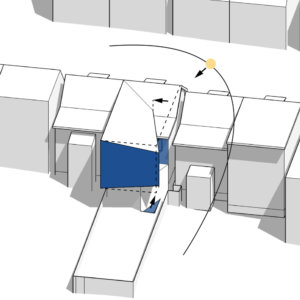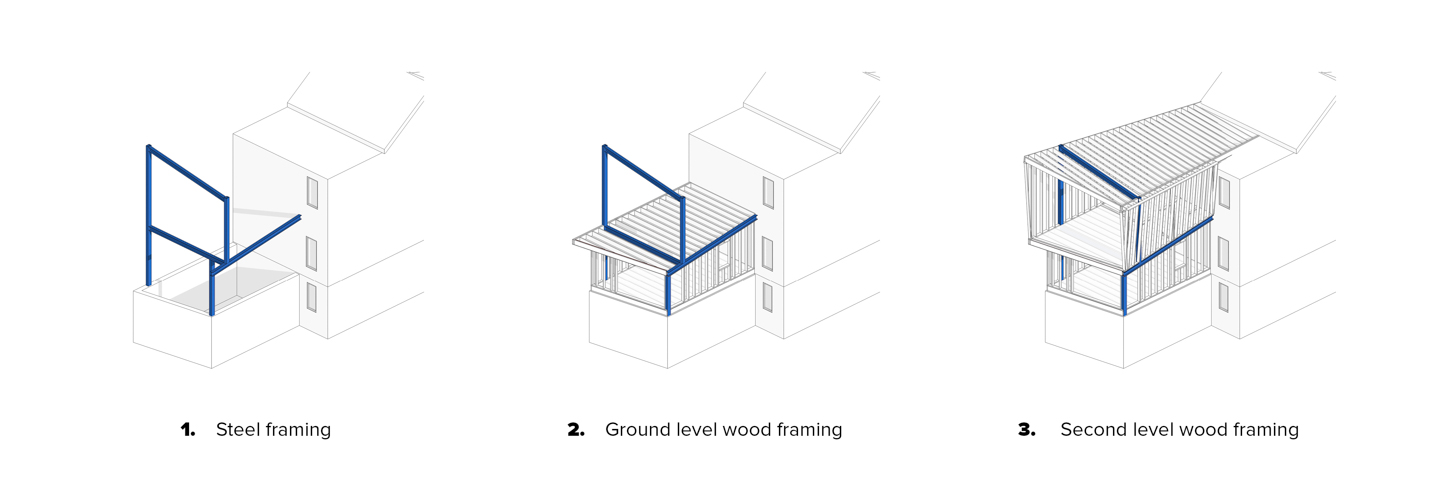RIVERDALE ADDITION
A century-home in Toronto’s east end needed energy upgrades, a fresh look, a little more space, and a lot more useability.
A century-home in Toronto’s east end needed energy upgrades, a fresh look, a little more space, and a lot more useability.

A century-home in Toronto’s east end needed energy upgrades, a fresh look, a little more space, and a lot more useability.
A century-home in Toronto’s east end needed energy upgrades, a fresh look, a little more space, and a lot more useability. Its sloping site provides views of the downtown skyline from the upper level, and exposes the basement to create durable mudroom entries for a family of cycling enthusiasts. A heritage facade was retained to compliment the streetscape, but the rear addition is an angled amalgamation of form and function. This house is business up front, and party in the rear.


DESIGN
Since this home is part of a row of identical houses, the front facade was maintained to preserve a cohesive neighbourhood character. New gardens and bin storage were designed to conceal a basement walkout with sufficient space for bike egress, all of which is nearly invisible from the sidewalk.
The rear addition accommodates a new principal bedroom suite and open-concept living. Its form was derived from zoning restrictions, the need to maintain windows that draw light into the centre of the house, and an orientation to views of downtown Toronto.

SUSTAINABILITY
The existing brick shell of the home was critical to its character, so envelope upgrades are applied to the interior surface. Air-tight, well-insulated envelope design with reduced thermal-bridging will ensure retained portions are comfortable and energy-efficient.
All new portions of the building envelope are primarily wood framed with exceptional air-tightness achieved via sheathing tape and thoughtful detailing. A thick layer of exterior insulation will allow for consistent thermal efficiency, even where steel construction is used for the unique cantilevered design.

CONSTRUCTION
Complicated building forms require simple construction solutions. Although the exterior form of this project is angled and complex, the design of the structure is simple. A steel frame supports the cantilevered second floor, and allows for a glass wall to frame views. From this steel frame, all construction is typical wood framing.
The structure for this home was built in 3D digital modelling software early in the design process. This allowed for simultaneous coordination of structural, mechanical, and architectural design (it stands up, it accommodates ducts and plumbing, and it is properly insulated and weather-tight). Investing in digital design ensures the complex building form can be documented for comprehensive pricing, and constructed with minimal site interpretation.
Toronto, ON
Private Family
2021
2,750 sq.ft.
custom homes