RACE RESIDENCE II
Sustainable Leslievllle new-build home with a basement apartment to supplement income.
Sustainable Leslievllle new-build home with a basement apartment to supplement income.
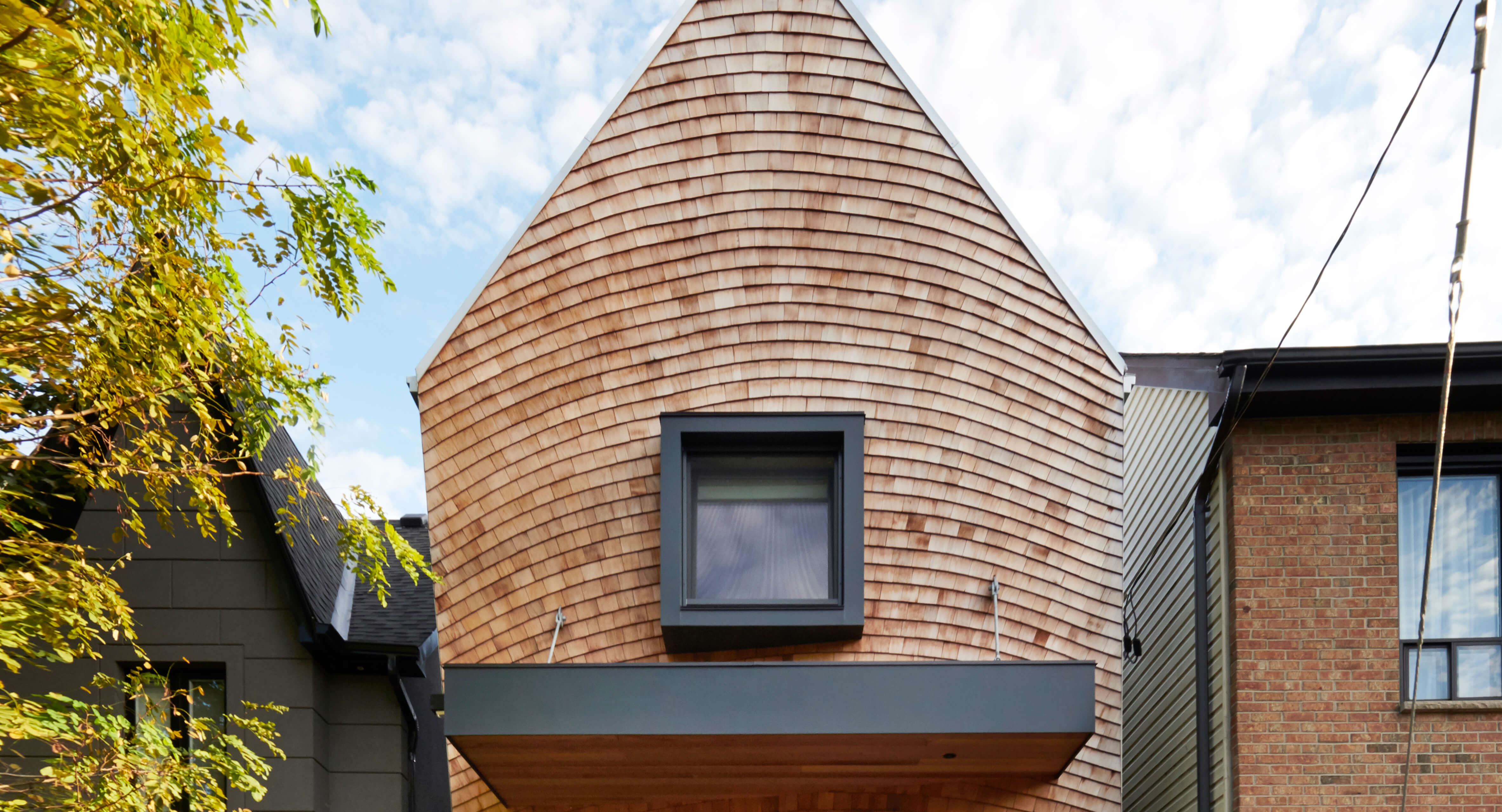
Dormers and an addition accommodate new space while minimizing impact on neighbors.
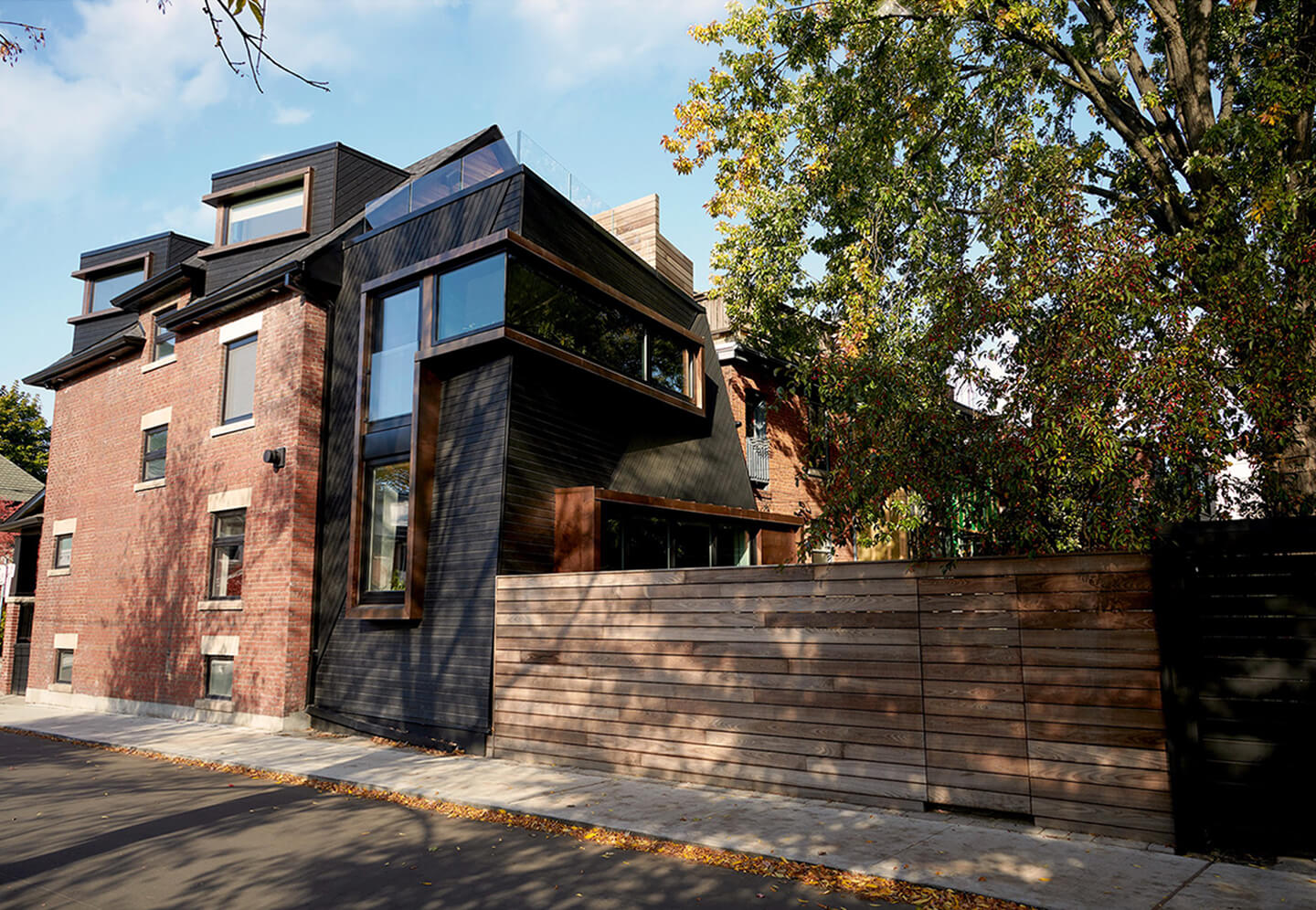
The original century home had a very wide footprint, allowing for the creation of two side-by-side units.
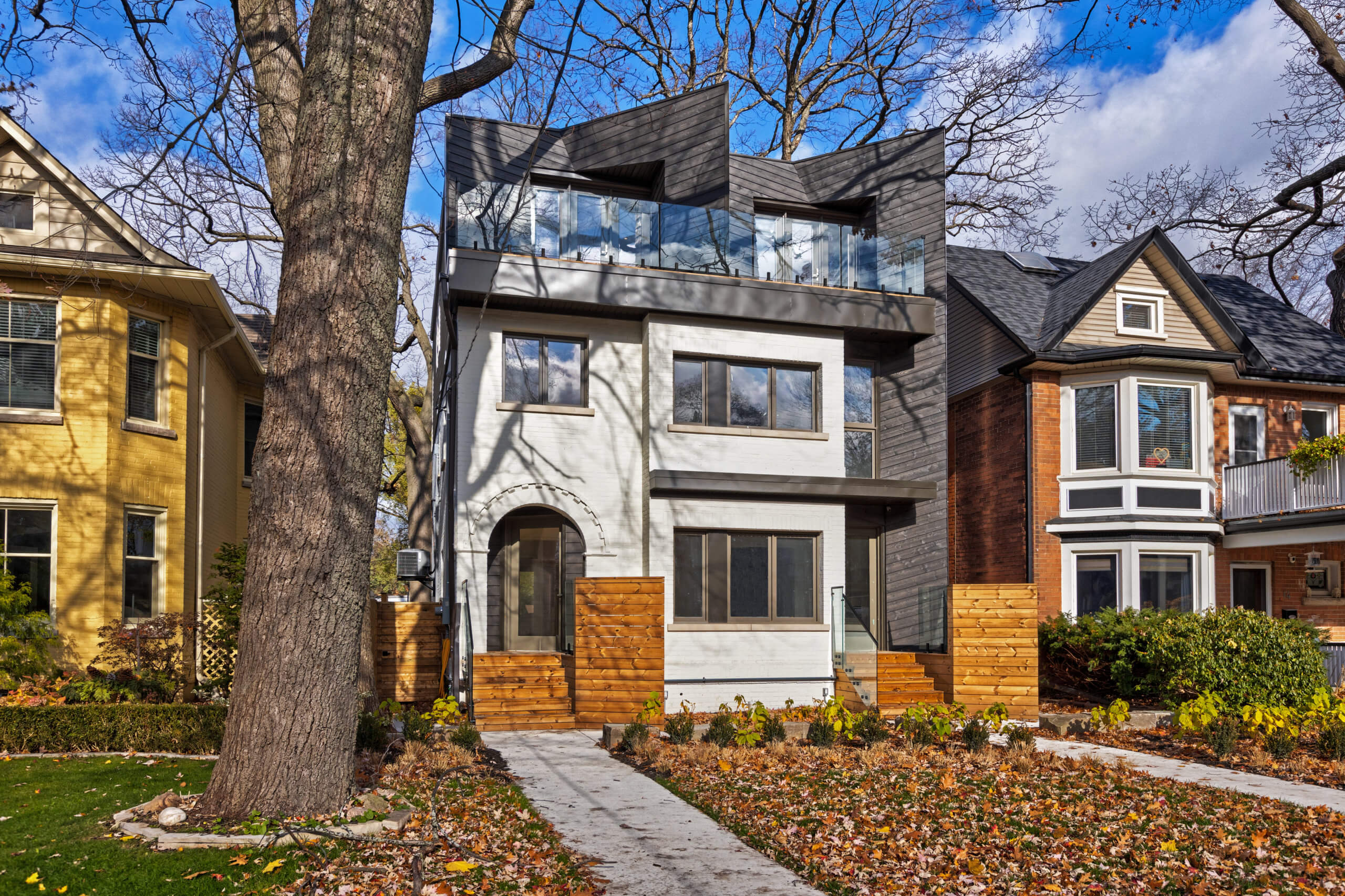
Laneway suite in Toronto’s west end that maximizes usable floor area for future tenants.
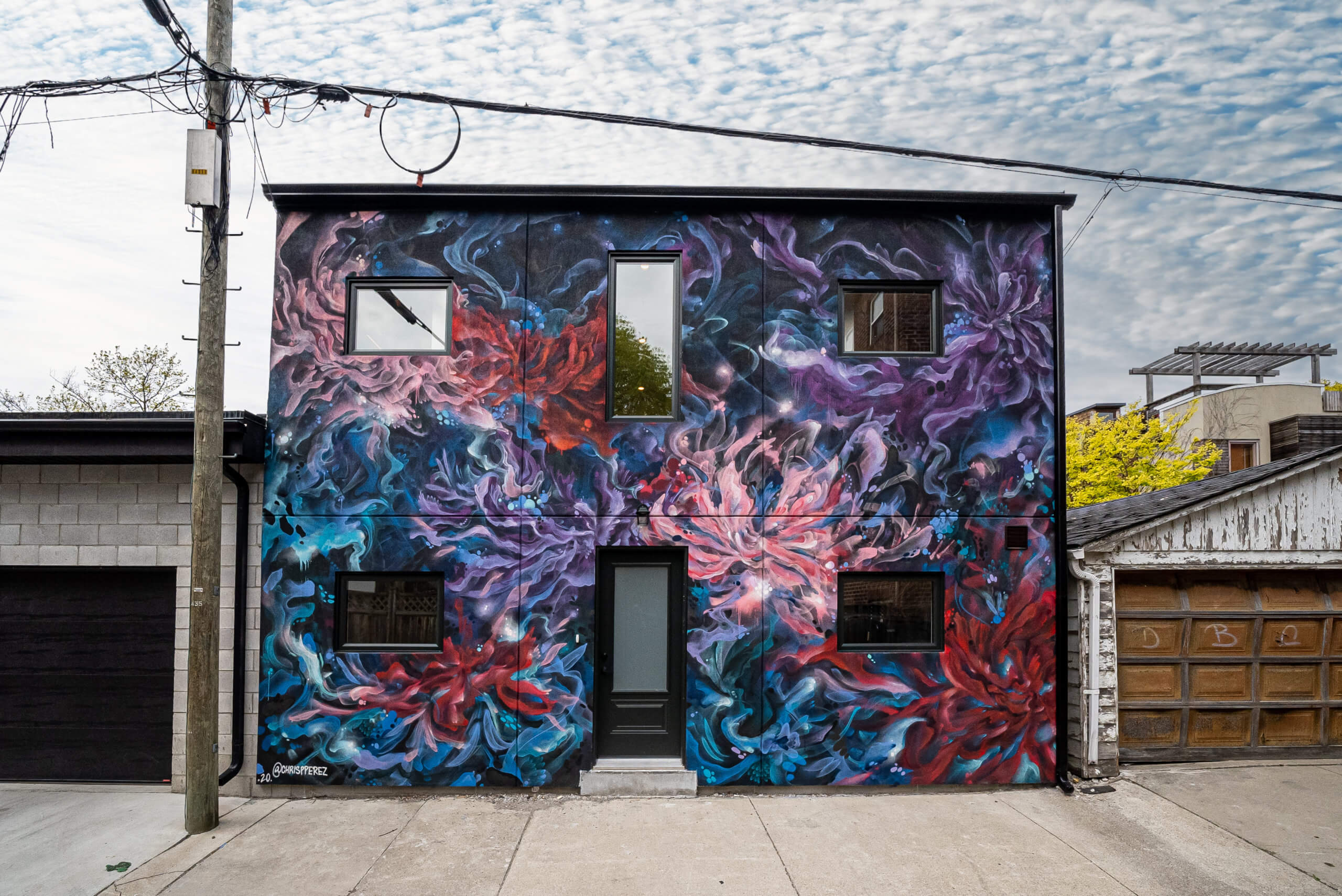
This laneway suite is a modern renewal of an existing garage structure. The interior creates a contemporary space with maximum privacy.
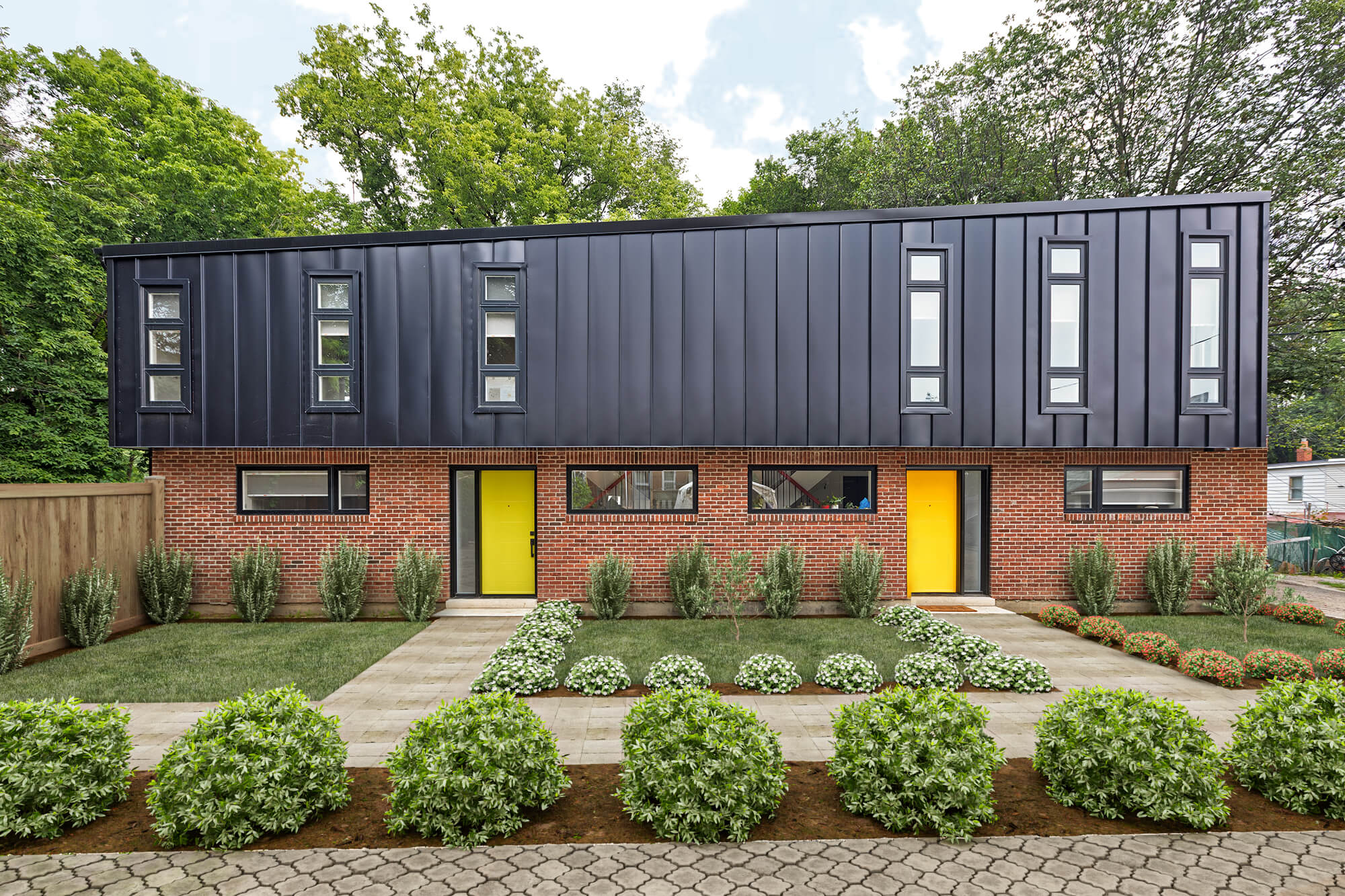
Three cubes in the rolling countryside, stacked and staggered to create a composition that is visually appealing but also functional.
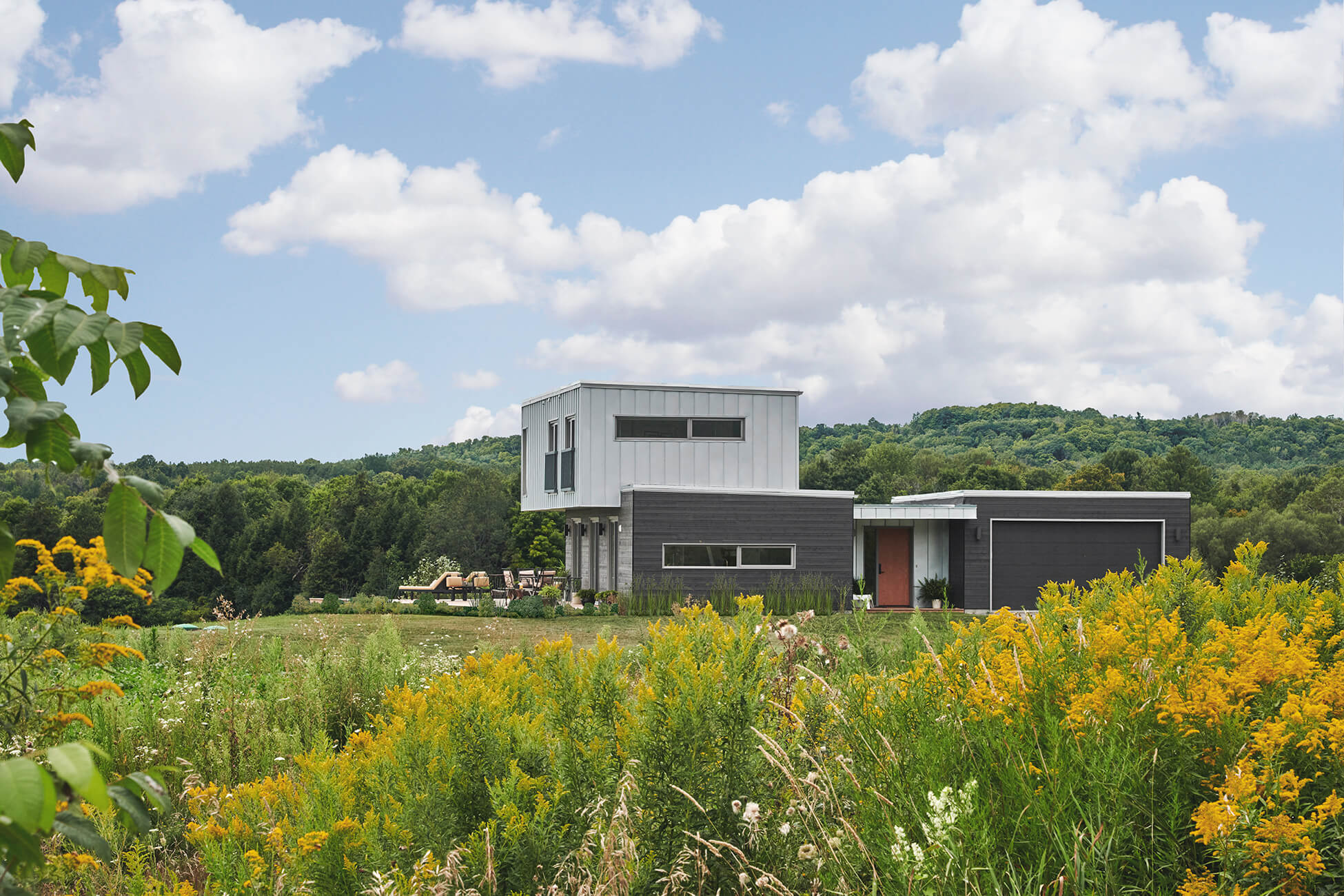
Interior renovation of a Toronto century home and the addition of a secondary rental unit.
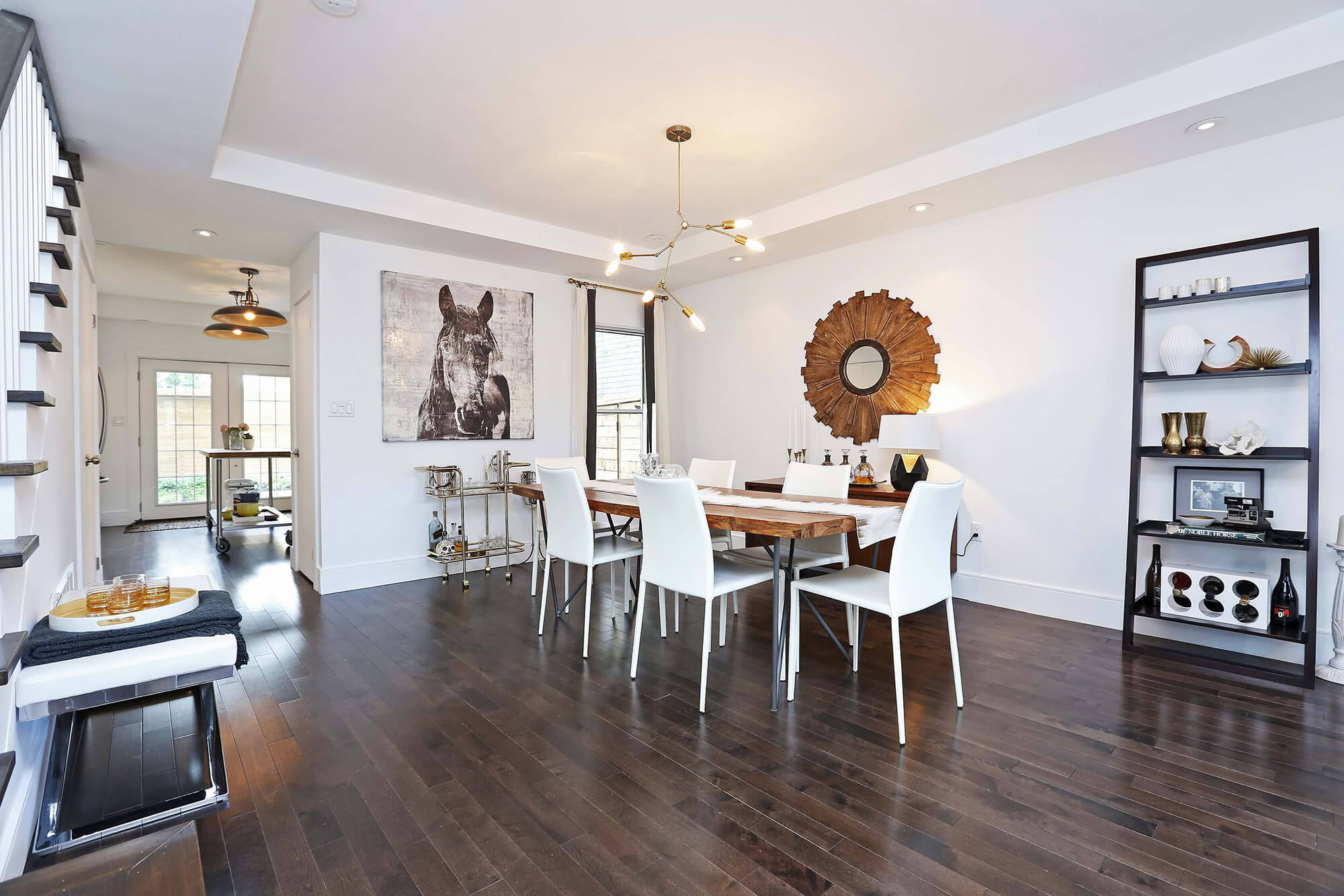
Revitalization of an existing laneway house in Toronto’s east end with an extensive, eco-friendly renovation and new second floor.

Sustainable renovation and addition of an existing brick home in Toronto’s east end, with a focus on maintaining street character.
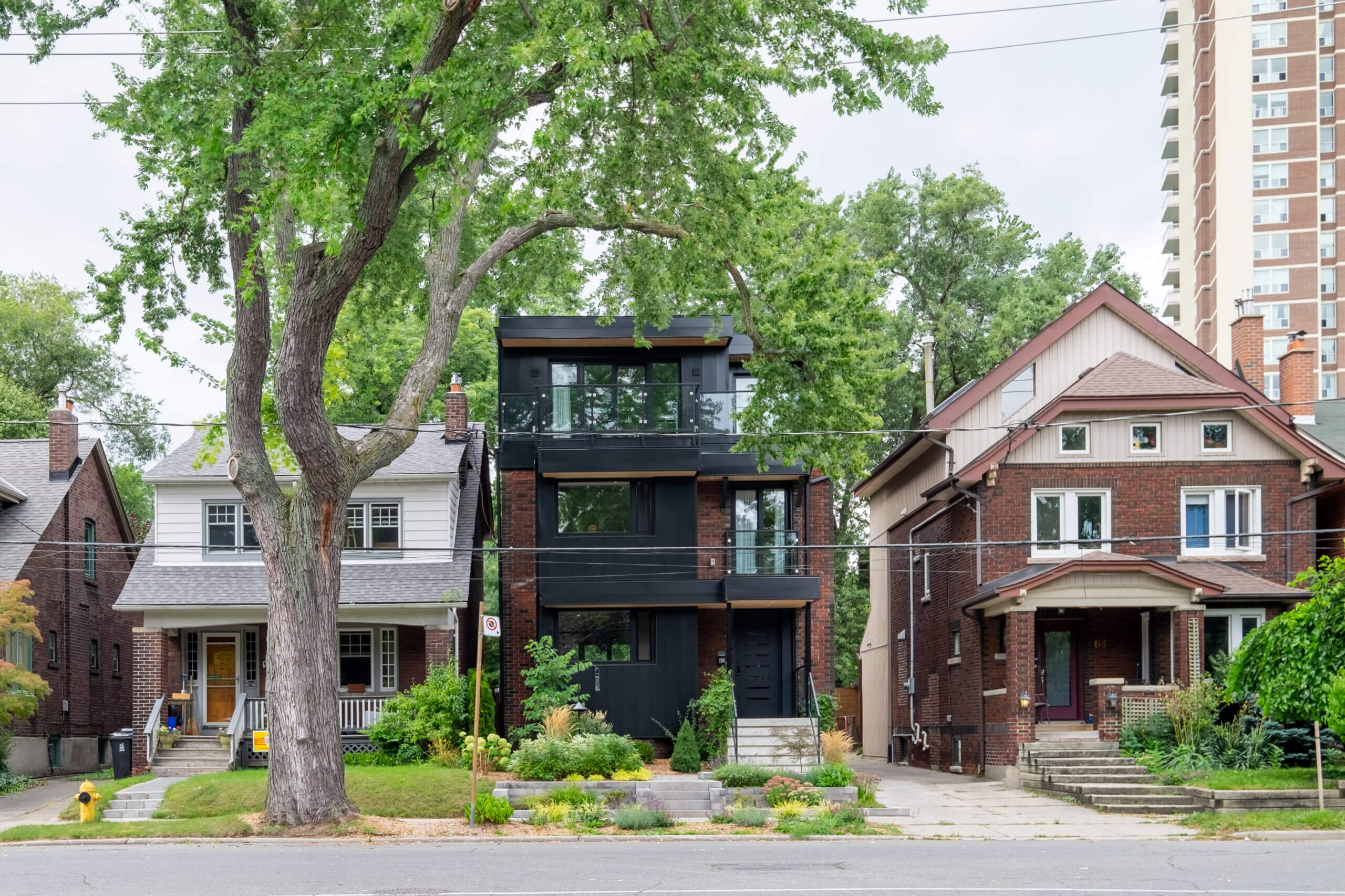
A century-home in Toronto’s east end needed energy upgrades, a fresh look, a little more space, and a lot more useability.
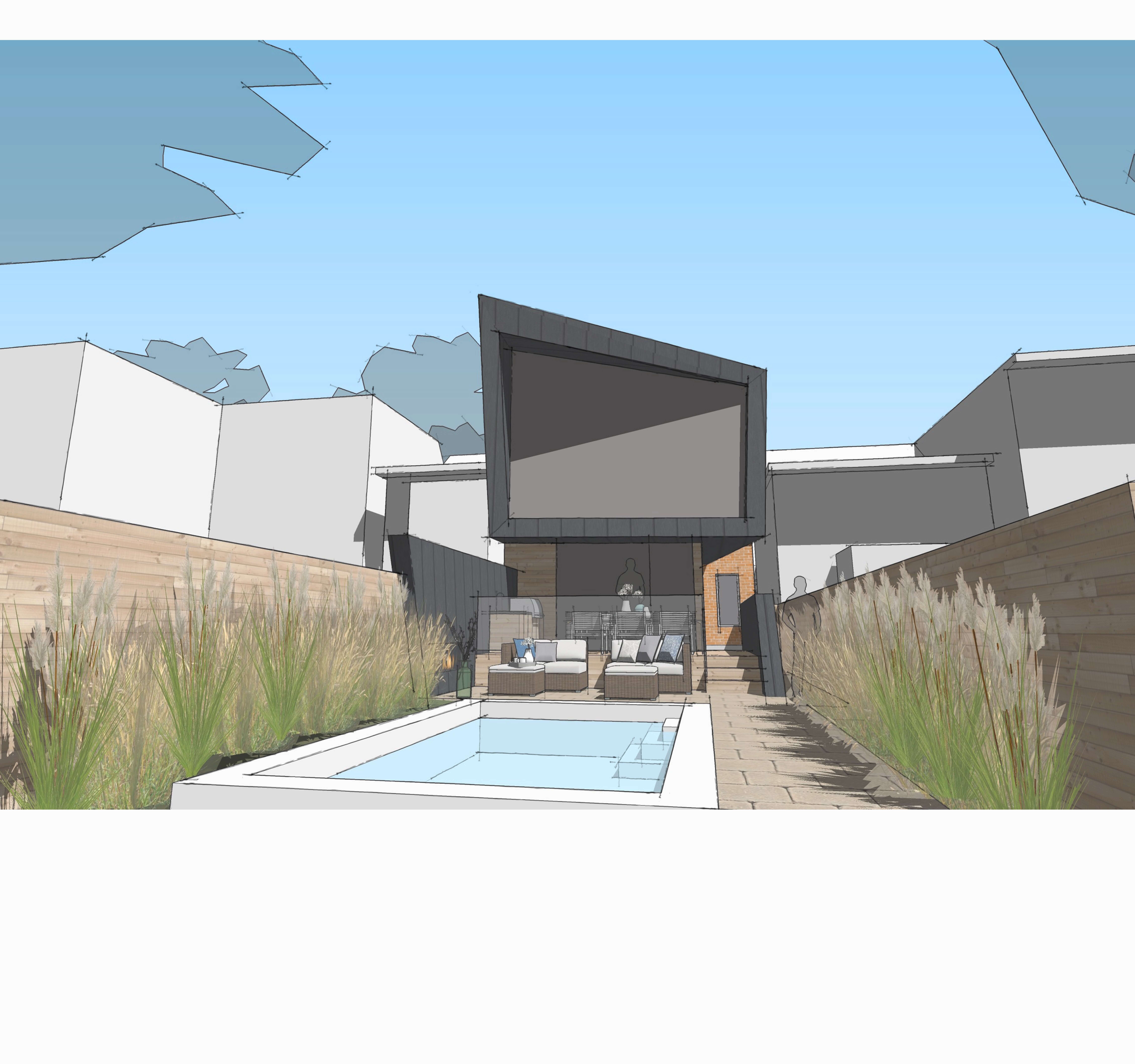
A family vacation home for year-round use, designed to bring the outdoors in.
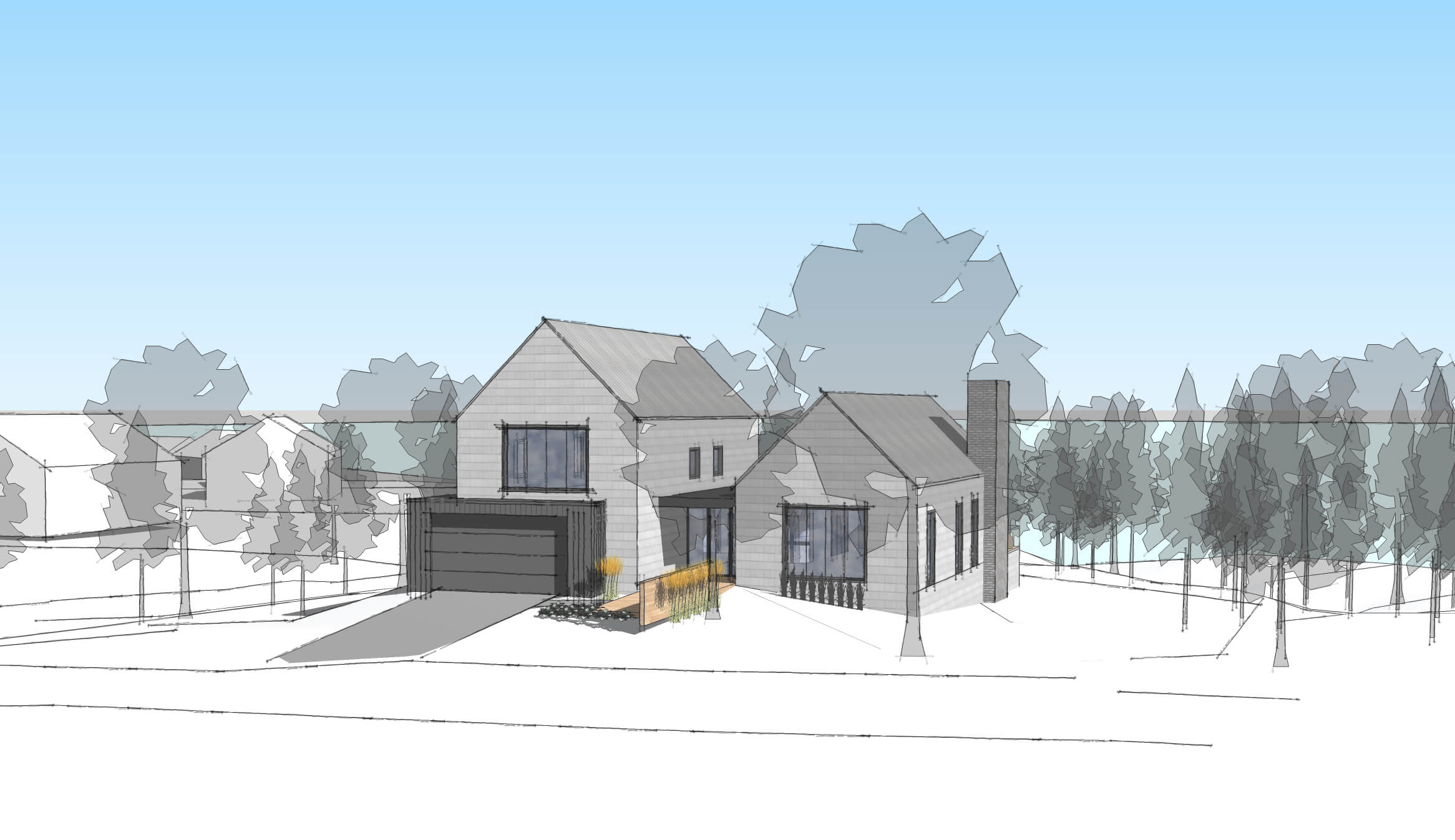
The modern home’s goal is to reduce energy consumption through passive-house-inspired design while showcasing dramatic views of site.
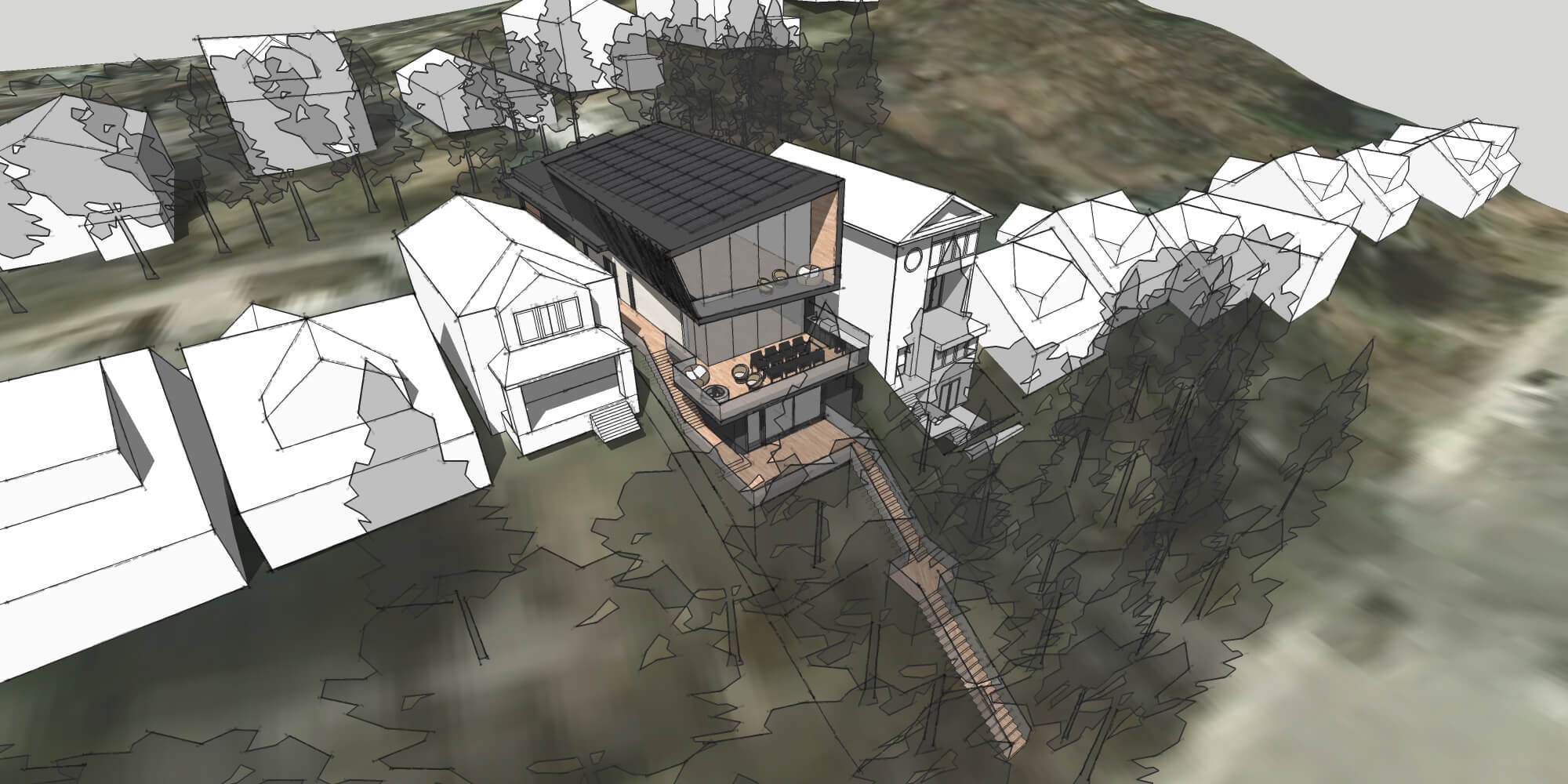
Sustainable Leslievllle new-build home with a basement apartment to supplement income.
Dormers and an addition accommodate new space while minimizing impact on neighbors.
The original century home had a very wide footprint, allowing for the creation of two side-by-side units.
Laneway suite in Toronto’s west end that maximizes usable floor area for future tenants.
This laneway suite is a modern renewal of an existing garage structure. The interior creates a contemporary space with maximum privacy.
Three cubes in the rolling countryside, stacked and staggered to create a composition that is visually appealing but also functional.
Interior renovation of a Toronto century home and the addition of a secondary rental unit.
Revitalization of an existing laneway house in Toronto’s east end with an extensive, eco-friendly renovation and new second floor.
Sustainable renovation and addition of an existing brick home in Toronto’s east end, with a focus on maintaining street character.
A century-home in Toronto’s east end needed energy upgrades, a fresh look, a little more space, and a lot more useability.
A family vacation home for year-round use, designed to bring the outdoors in.
The modern home’s goal is to reduce energy consumption through passive-house-inspired design while showcasing dramatic views of site.
Practical, passive-solar design is the most cost-effective approach to achieving a comfortable, quiet, energy-efficient home. Our unique design process employs empirical experience and research to optimize the shape of your home and placement of windows. You will get heat from the sun and ventilation from the wind. Our staff is accredited under the CaGBC’s LEED program, and the Canadian Passive House Institute. Our projects are some of the most air-tight and effectively insulated homes in Canada, which means they work well and they last.
Our design approach seeks to balance contextual sensitivity with the advanced capabilities of modern design and construction techniques. Formally, our projects are responsive to the scale and aesthetic of neighbouring structures and good urban character. Functionally, our designs optimize internal space, respond to the environment, and create drama and delight. We want you to be excited to go home.
Our design approach seeks to balance contextual sensitivity with the advanced capabilities of modern design and construction techniques. Formally, our projects are responsive to the scale and aesthetic of neighbouring structures and good urban character. Functionally, our designs optimize internal space, respond to the environment, and create drama and delight. We want you to be excited to go home.
In a rapidly densifying city like Toronto, space is precious, and optimizing the use of your property is essential to your family’s finances and well-being. We are leaders in acquiring approvals for unique, intricate projects such as laneway houses, coach houses, severances, major additions/renovations, secondary suites, triplexes, multi-generational homes, and other advanced typologies that require advanced knowledge and experienced leadership.
If you are interested in working with us, please give us a call or send us an email. We would be happy to introduce ourselves, meet you on site, and prepare a proposal.
CONTACTIf you are interested in working with us, please give us a call or send us an email. We would be happy to introduce ourselves, meet you on site, and prepare a proposal.