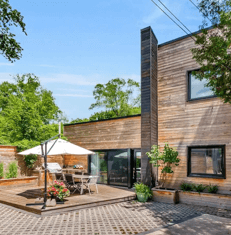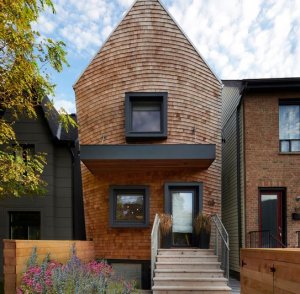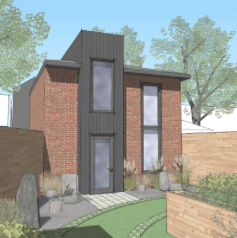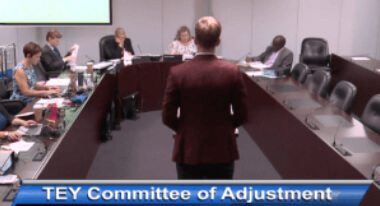 Zoning bylaws dictate what size and shape your building can be. They are designed to create cohesive and high-quality built-form character of streets and neighbourhoods. In our office, we typically work in R-zones (Residential), which impose restrictions on height, gross floor area, setbacks, and numerous other statistical requirements important to safety, beauty, and social character.
Zoning bylaws dictate what size and shape your building can be. They are designed to create cohesive and high-quality built-form character of streets and neighbourhoods. In our office, we typically work in R-zones (Residential), which impose restrictions on height, gross floor area, setbacks, and numerous other statistical requirements important to safety, beauty, and social character.
The R chapter of the zoning bylaw was created about 30 years ago. Most neighbourhoods in Toronto-proper were established in the early 1900’s, so these bylaws were intended to grow Toronto into the suburbs and prevent change in existing neighbourhoods. Today, Toronto has evolved in ways that its bylaw could not have predicted. We are a city that has learned to embrace multi-generational and multi-unit living in our neighbourhoods. This is out of necessity due to a rapidly growing population, out of a desire for economic and social equality, and in simple changes to family sizes and ways of life. But our bylaws have been slow to change. As a result, the majority of our projects are unable to satisfy the antiquated requirements of the zoning bylaw, and must seek minor variances at the Committee of Adjustment (CofA).
The CofA is a public hearing where homeowners and their consultants present cases on why they must contravene the bylaws, but propose to do so in a way that is reasonable and respectful. Neighbours are allowed to support or oppose applications, and so are councillors and city staff.
ADDITIONS AND RENOVATIONS
We have 100% success with additions to houses. Adding new floors or rear additions is old hat at the CofA. If you are considering an addition to your house, make sure your variances are minor in nature and few in number, and be sure to get lots of neighbour support. With that, you should feel confident that the CofA will give you a fair shake.
The majority of existing houses in Toronto would not conform to the bylaws if they were to be rebuilt today. It is simply a sad and expensive fact of life that most houses need CofA. It brings me no end of annoyance, and it is incredibly stupid, but we can help you navigate it efficiently and with as much certainty as possible.
INFILL HOUSES
If you are considering a laneway house with multiple units, a lot severance, mid-block houses, and other types of infill development, the CofA is a very different place. We specialize in complex infill projects, and have had many successes in getting unusual projects approved. But we have also had to rely on appeals to the OMB / TLAB, or scrap projects altogether. Being realistic about outcomes and being prepared to fight appeals go hand-in-hand with infill projects. Here are some examples:

LESLIEVILLE LANEWAY HOUSE
This project was approved at the CofA. It sought to legalize a 3-bedroom apartment that had been illegally constructed in a garage, and add a second floor. This was approved long before Toronto’s laneway suite bylaw existed, so it required 6 variances, including the dreaded “house-behind-a-house” variances (typically a death knell for CofA projects). We worked very hard to get documented support from neighbours, the councillor, and the planning department.

BLOOR WEST VILLAGE LANEWAY HOUSE
This project was withdrawn before it went to the CofA. It was intended to be a first home for a young couple. They did a lot of neighbourhood outreach to introduce themselves and get design input on how best to protect privacy and shadowing. But when a small group of nearby property owners formed to oppose the project and became hostile, the couple decided they did not want to make enemies out of their future neighbours and withdrew the project. The property continues to sit as a dilapidated, racoon-infested eyesore, which the neighbours claimed to prefer. This unfortunate story underlines the emotional toll that can be levied against homeowners. Always be prepared to compromise, fight, or sometimes give up.
 RACE RESIDENCE II
RACE RESIDENCE II
This project (my own home) was refused at the Committee of Adjustment, then approved via appeal at the OMB. When I created the design for my home, I took great care to match the height, width, depth, separation, setbacks, and all other physical characteristics of the existing streetscape. But the existing streetscape was very different from the zoning bylaws, so I required 21 variances. Normally, I would not proceed with such a high number of variances, but I decided it was more important to have a design that fit the street, rather than an as-of-right design which would have created inconsistencies in the streetscape. After being refused at the CofA, I sought an unopposed appeal at the OMB and was granted approval easily. In total, the CofA and OMB took 1 year and cost tens of thousands of dollars. This kind of work is not for the faint of heart. But in the end, having the approvals to construct a new home was worth the difficulty.

PAPE VILLAGE GARDEN SUITE
This project was refused at the CofA and the owners chose not to seek an appeal. Toronto will soon begin work on a garden suite policy, so the hope is that in a few years’ time they will be able to proceed with more certainty and less cost. It was likely they would have been unopposed if they sought an appeal, as they had broad and well-documented neighbourhood support and no opposition from the councillor. The family who owns the property would rather be patient, which is a good approach. We help our clients understand their options, including the cost, timeline, and chances of success, so they can make the best decision on how to proceed.

EAST END LANEWAY HOUSE
This project was approved at the CofA. It is a 2-unit laneway house on an unusually-shaped lot. It required 10 variances. The new and untested nature of Toronto’s laneway suite policy made for a lot of uncertainty with this project, and the client was ready to appeal a refusal at the TLAB. Fortunately, there was enthusiastic support from neighbours and the planning department, and it was unanimously approved.
HOW TO ACHIEVE SUCCESS
As you can see, there are a lot of ways to navigate the approvals process for infill development. Every property, client, and group of stakeholders is different, so outcomes are inconsistent. But there are keys to success that help all projects succeed.
- Hire good consultants. Experience goes a long way. The above projects are only a sample of the projects we have pursued (most of the others are less interesting, or are currently waiting
for a hearing or appeal). Find out what experience your consultants have with similar projects to yours, and how they achieved success.
- Get broad neighbour support. Immediate neighbours are critical, and the more letters of support you can get beyond that, the better. Neighbour support will not win a CofA hearing, but neighbour opposition can easily prompt refusal. Supportive neighbours keep a hearing focused on the facts.
- Get councillor support. This has become very difficult since the shift in ward boundaries, but it is still worth communicating with the councillor’s office so they are aware of your application.
- Get planning department support. Point #1 helps with this. Working with planning early in the design process will help get support prior to the hearing.
- Prepare for an appeal. Unfortunately, outcomes are not guaranteed at the CofA. Particularly when it comes to unique infill projects. You should always be emotionally and financially prepared for a refusal, and plan next-steps accordingly.

