MIMICO MULTIPLEX
This newly built three-story fourplex and garden suite in Toronto shows what’s possible when smart design meets the needs of a growing city.
This newly built three-story fourplex and garden suite in Toronto shows what’s possible when smart design meets the needs of a growing city.
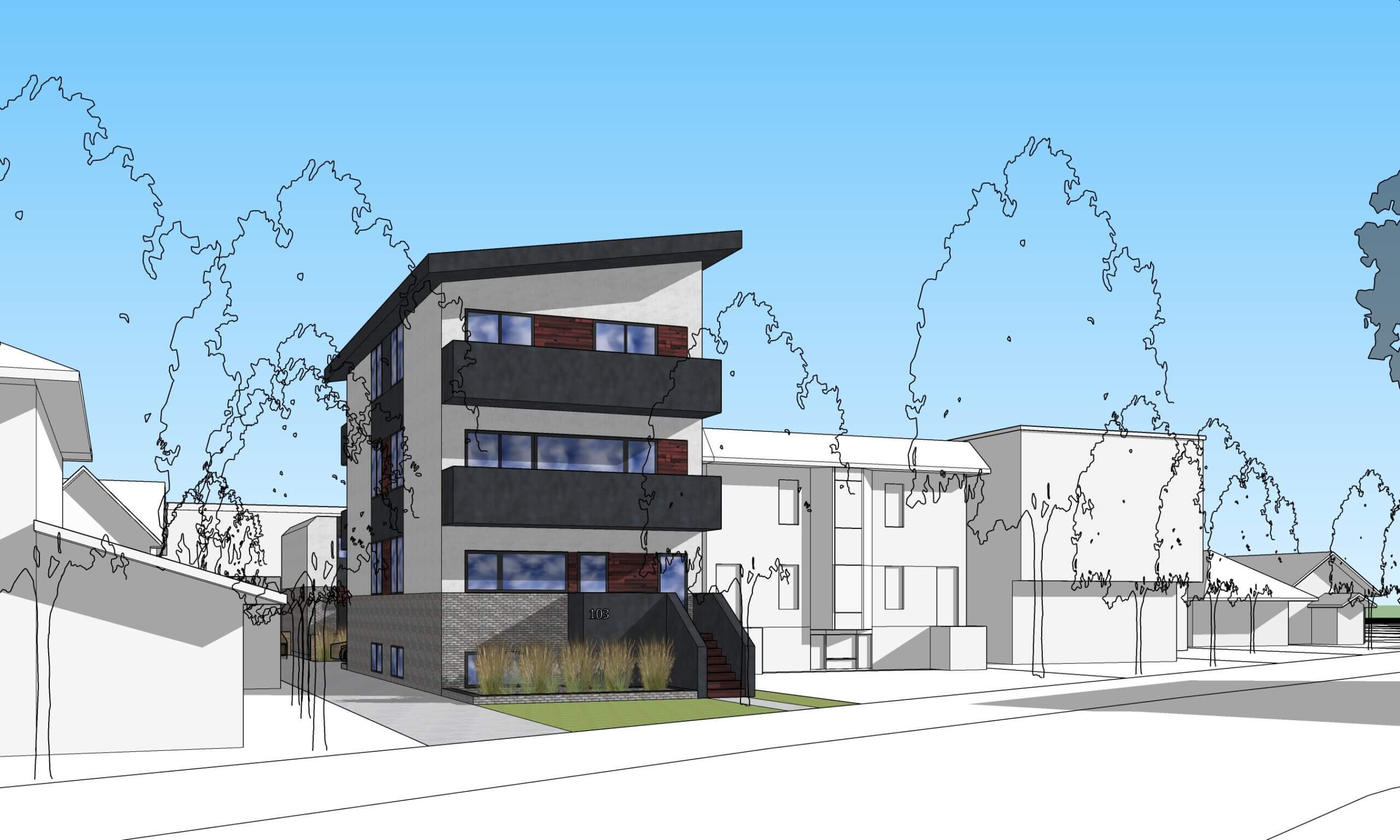
This newly built three-story fourplex and garden suite in Toronto shows what’s possible when smart design meets the needs of a growing city.
This newly built three-story fourplex and garden suite in Toronto shows what’s possible when smart design meets the needs of a growing city. Being sensitive with its height and size, the project brings much needed gentle density to a quiet neighbourhood street. Between the two buildings and at the rear of the lot are 3 integrated parking spaces, utilizing the outdoor space between the main house and the garden suite.
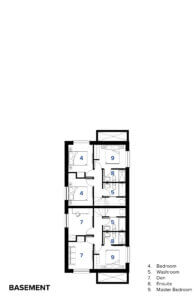
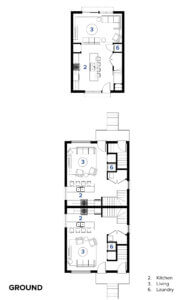
The garden suite has its own private side yard entrance, creating flexibility for affordable rentals or multi-generational living. By working within as-of-right permissions, this low-rise project offers valuable rental income opportunities across duplex, triplex, and fourplex typologies.
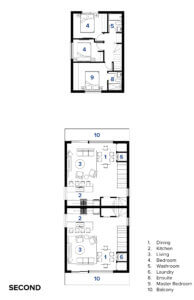
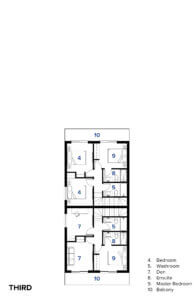
Rooted in a deep understanding of pre-construction feasibility, sustainable design, and neighbourhood character integration, the project reflects the spirit of the missing middle—housing that feels at home in the city and in the community.
Etobicoke, ON
Rental
2025
6,263 sq. ft.
multiplex