MIMICO MULTI-UNIT DEVELOPMENT
On a quiet Toronto street, this striking multiplex housing project transforms a once modest single-family lot into a vibrant multi-residential complex.
On a quiet Toronto street, this striking multiplex housing project transforms a once modest single-family lot into a vibrant multi-residential complex.
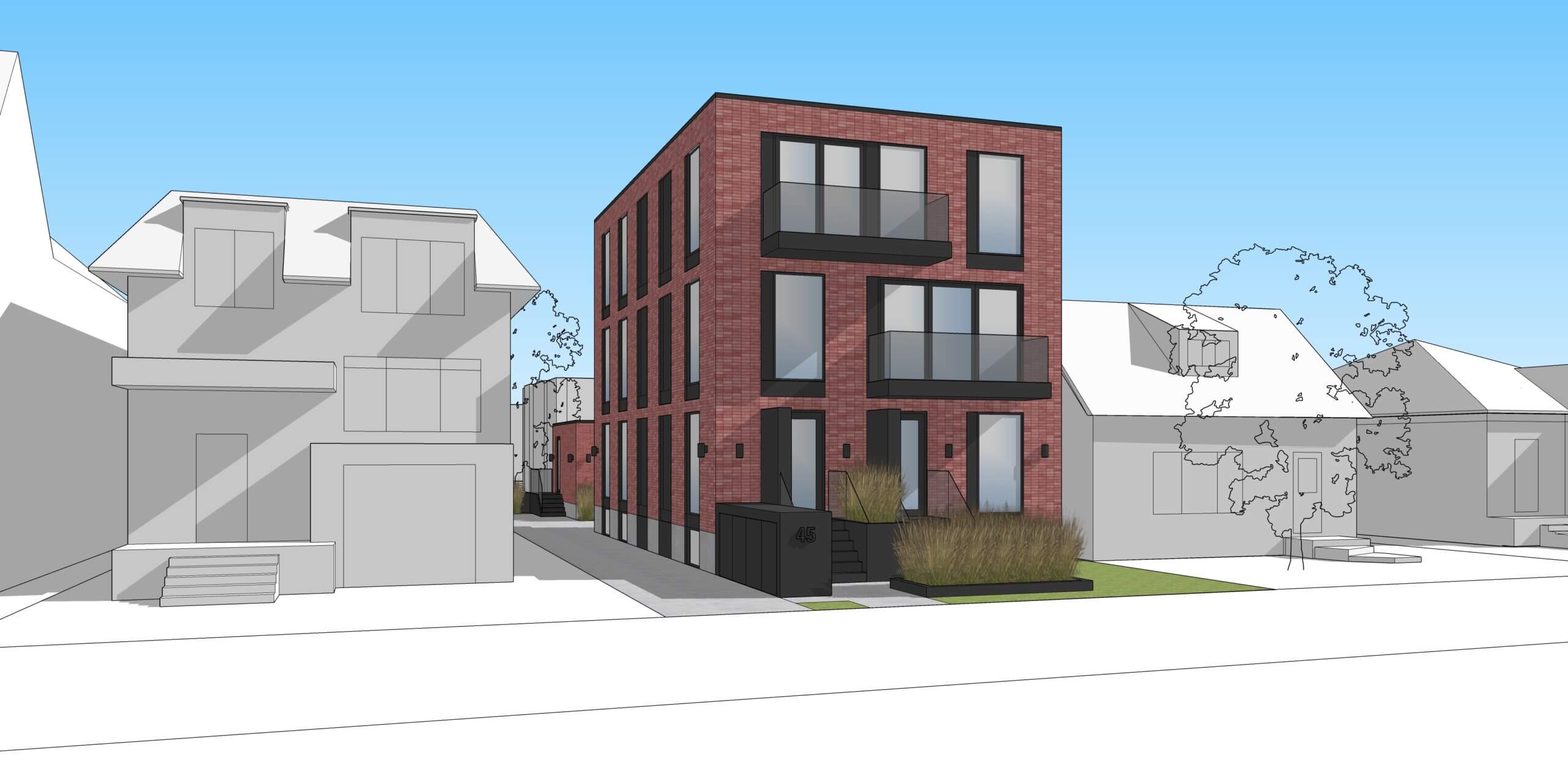
On a quiet Toronto street, this striking multiplex housing project transforms a once modest single-family lot into a vibrant multi-residential complex.
On a quiet Toronto street, this striking multiplex housing project transforms a once modest single-family lot into a vibrant multi-residential complex. It proves that gentle density can be both beautiful and a smart response to the city’s growing housing needs. Each unit within the multiplex offers a spacious layout with three bedrooms and two bathrooms designed to accommodate families within a compact low-rise urban footprint that balances lot coverage and functionality.
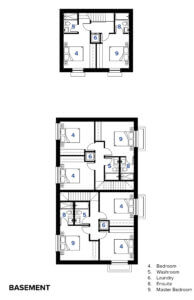
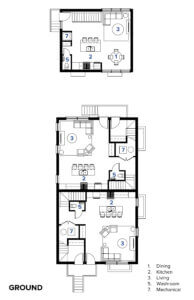
The building is clad in a refined stack bond brick shell, providing durability and timeless elegance that reflects principles of sustainable design. The side elevations feature a clear grid of doors, windows, and balconies that create a sense of order and rhythm. In contrast, the front and rear façades respond to the function and flow of the interior spaces resulting in an asymmetrical and dynamic appearance.
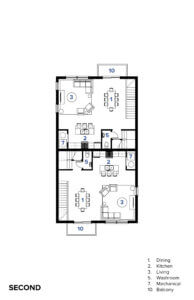
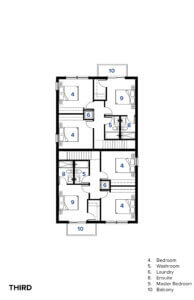
By integrating elements common in duplex, triplex, and fourplex developments, this missing middle housing project supports affordable rentals and potential rental income opportunities while respecting the existing neighbourhood character. Guided by thorough pre-construction feasibility studies and meaningful public consultation, its modest stories and thoughtful detailing present a sensitive approach to urban growth that enriches Toronto’s evolving fabric and sets a precedent for context-driven development.
Toronto, ON
Private Family
2025
6,969 sq.ft.
multiplex