LESLIEVILLE SUITES
This project introduces a carefully integrated multiplex development in Toronto, complemented by a two-storey, two-unit laneway suite at the rear.
This project introduces a carefully integrated multiplex development in Toronto, complemented by a two-storey, two-unit laneway suite at the rear.
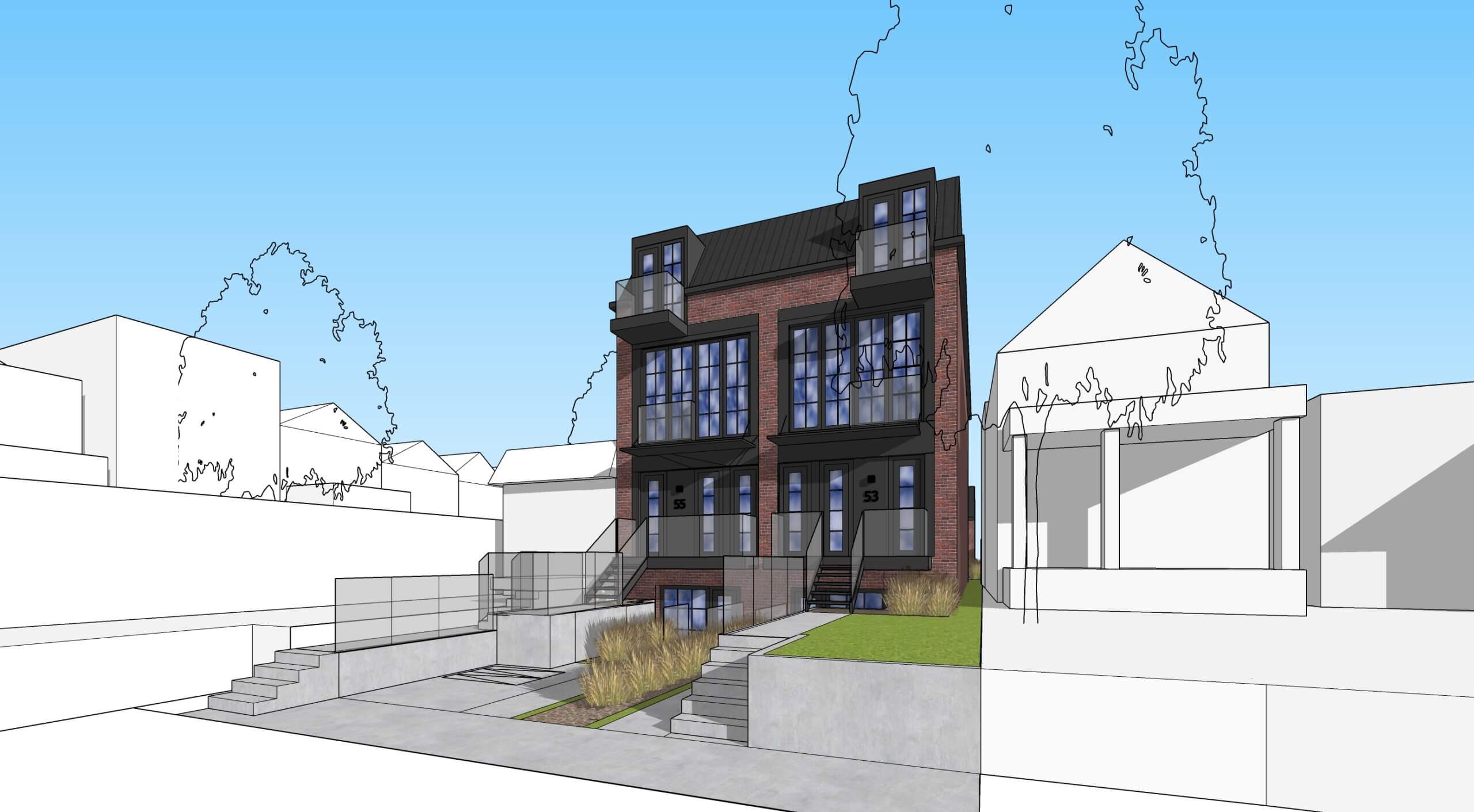
This project introduces a carefully integrated multiplex development in Toronto, complemented by a two-storey, two-unit laneway suite at the rear.
This project introduces a carefully integrated multiplex development in Toronto, complemented by a two-storey, two-unit laneway suite at the rear. With no basements, the laneway suite maximizes above-grade living space while preserving a compact footprint. The result is a striking example of missing middle housing that provides diverse, affordable rentals and opportunities for rental income.
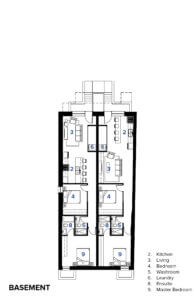
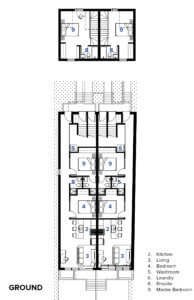
All units, including those in the laneway suites, feature individual entrances directly off the main street, promoting a strong connection to the neighbourhood. The design strategically achieves the highest feasible density for the site while maintaining a thoughtful sensitivity to the existing streetscape. By preserving the exterior of the original building at the front and the distinctive language of the brick throughout, the project pays homage to the architectural character of the area, ensuring the new construction feels both contemporary and honours the neighbourhood character.
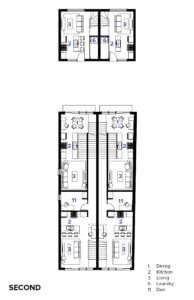
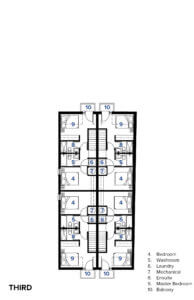
Meeting the growing demand for multi-unit housing, this project demonstrates how careful lot coverage and sensitive massing can deliver much-needed multiplex housing in Toronto while strengthening neighbourhood cohesion.
Toronto, ON
Rental
2025
11,300 sq.ft
multiplex