LESLIEVILLE MULTIPLEX
This fourplex development exemplifies Toronto’s vision for multiplex housing and gentle density.
This fourplex development exemplifies Toronto’s vision for multiplex housing and gentle density.
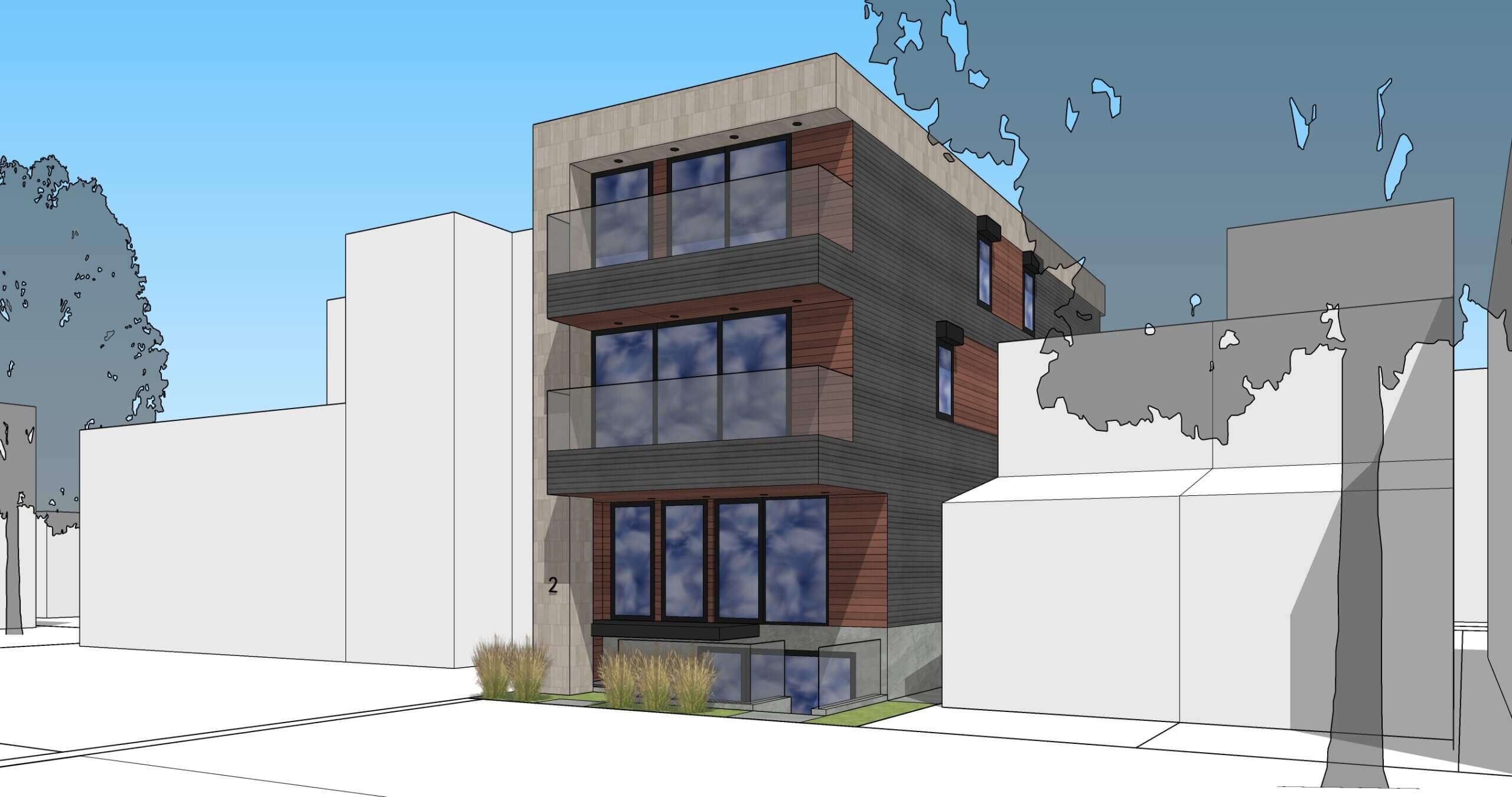
This fourplex development exemplifies Toronto’s vision for multiplex housing and gentle density.
This fourplex development exemplifies Toronto’s vision for multiplex housing and gentle density. Designed to maximize the number of comfortable, spacious units on a single lot, this development delivers high-quality housing that balances density with livability.
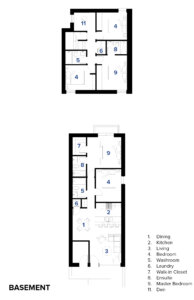
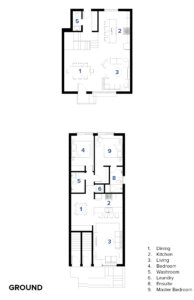
The addition of a laneway suite further expands the site’s potential, offering flexible living options for extended family or rental income. Each unit has its own private entry, including the laneway suite that backs onto its own public lane. Clad in metal, this contemporary multiplex brings a refined yet bold presence to the neighbourhood while maintaining sensitivity through its height and size.
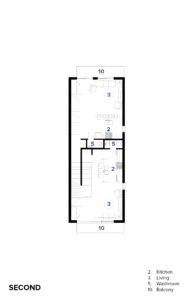
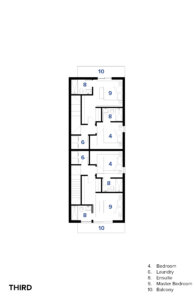
This project stands as a smart solution to urban housing pressures, offering residents privacy, style, and long-term adaptability. It stands as an example of how design-forward low-rise development can enrich the city’s housing stock while meeting the needs of a diverse and growing population.
Toronto, ON
Rental
2025
4,818 sq.ft.
multiplex