LANSDOWNE MULTIPLEX
This thoughtfully designed four-storey semi-detached multiplex brings gentle density to the city while remaining attuned to the character of its residential context.
This thoughtfully designed four-storey semi-detached multiplex brings gentle density to the city while remaining attuned to the character of its residential context.
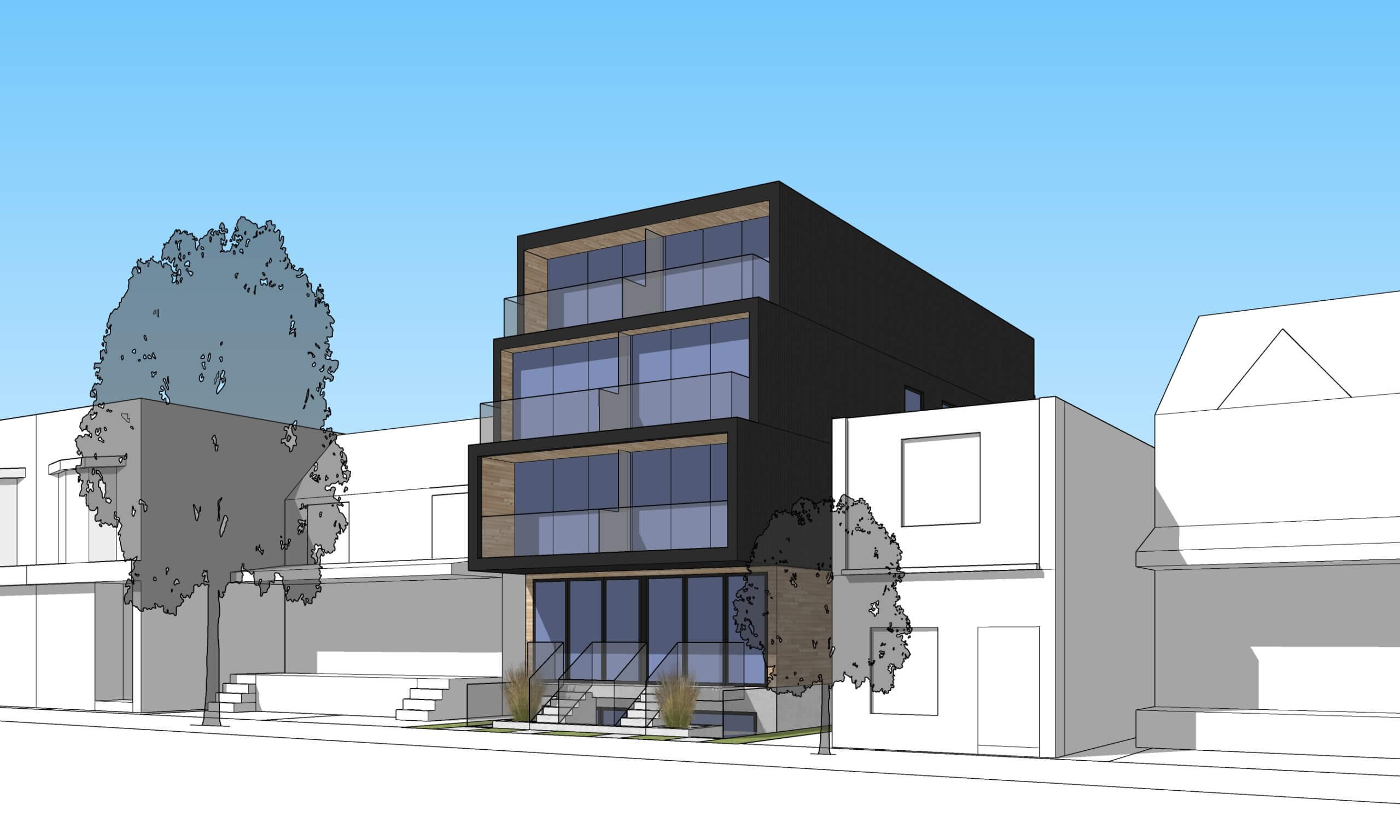
This thoughtfully designed four-storey semi-detached multiplex brings gentle density to the city while remaining attuned to the character of its residential context.
This four-storey semi-detached multiplex housing development in Toronto exemplifies the city’s shift toward gentle density and missing middle housing. Thoughtfully designed to respect the character of its low-rise residential neighbourhood, the project includes fourteen residential units, each with a private entrance, distributed across two semi-detached buildings and a laneway suite—six units in each semi, and two in the laneway.
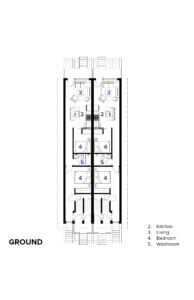
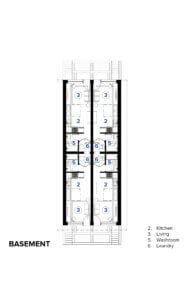
Strategically stepping back at upper levels, the building maintains a modest streetscape presence and a sensitive transition in scale to adjacent single-family homes, aligning with Toronto’s city-wide zoning changes and Official Plan Amendment goals for increased housing diversity.
Developed in partnership with CMHC, the project is energy-modelled to achieve a 40% reduction in greenhouse gas emissions, aligning with the City of Toronto’s sustainability and green building standards. This high-performance, low-rise multiplex offers a diverse mix of unit types; from affordable housing and accessible suites to luxury four-bedroom units.
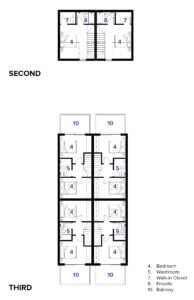
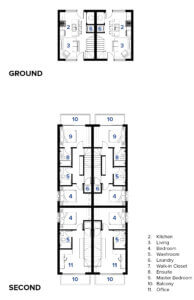
A robust community consultation process shaped the final design, involving neighbour feedback, public engagement, and dialogue with the Committee of Adjustment. These efforts ensured alignment with local planning policies, neighbourhood character, and gentle intensification objectives.
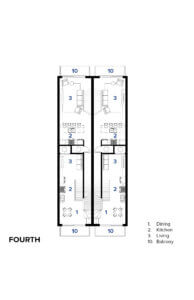
The result is a vibrant, sustainable, and contextually integrated multiplex development that contributes meaningfully to Toronto’s housing supply and embodies the principles of complete communities and equitable urban growth.
Toronto, ON
Private Family
2024
4,557 sq.ft.
multiplex