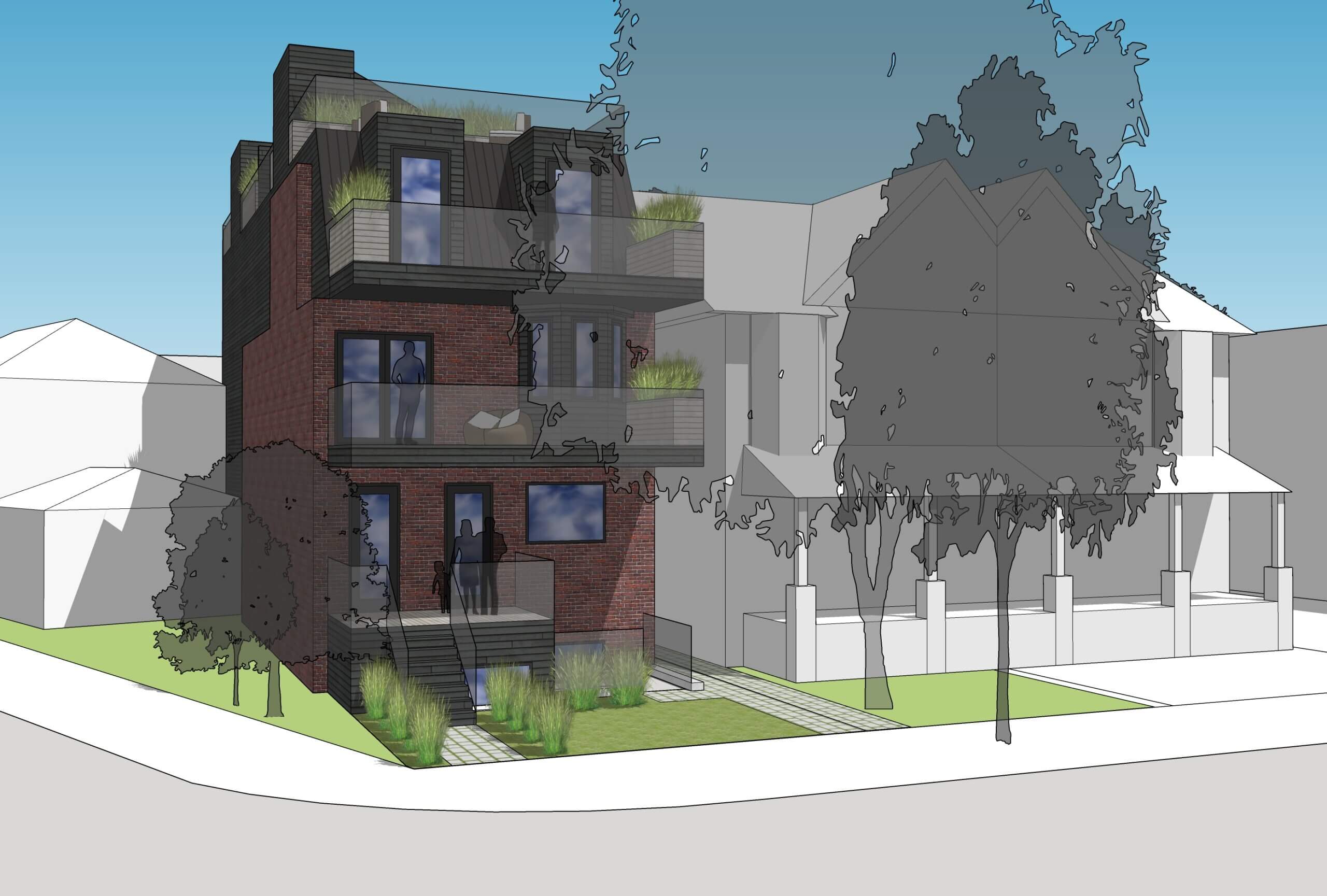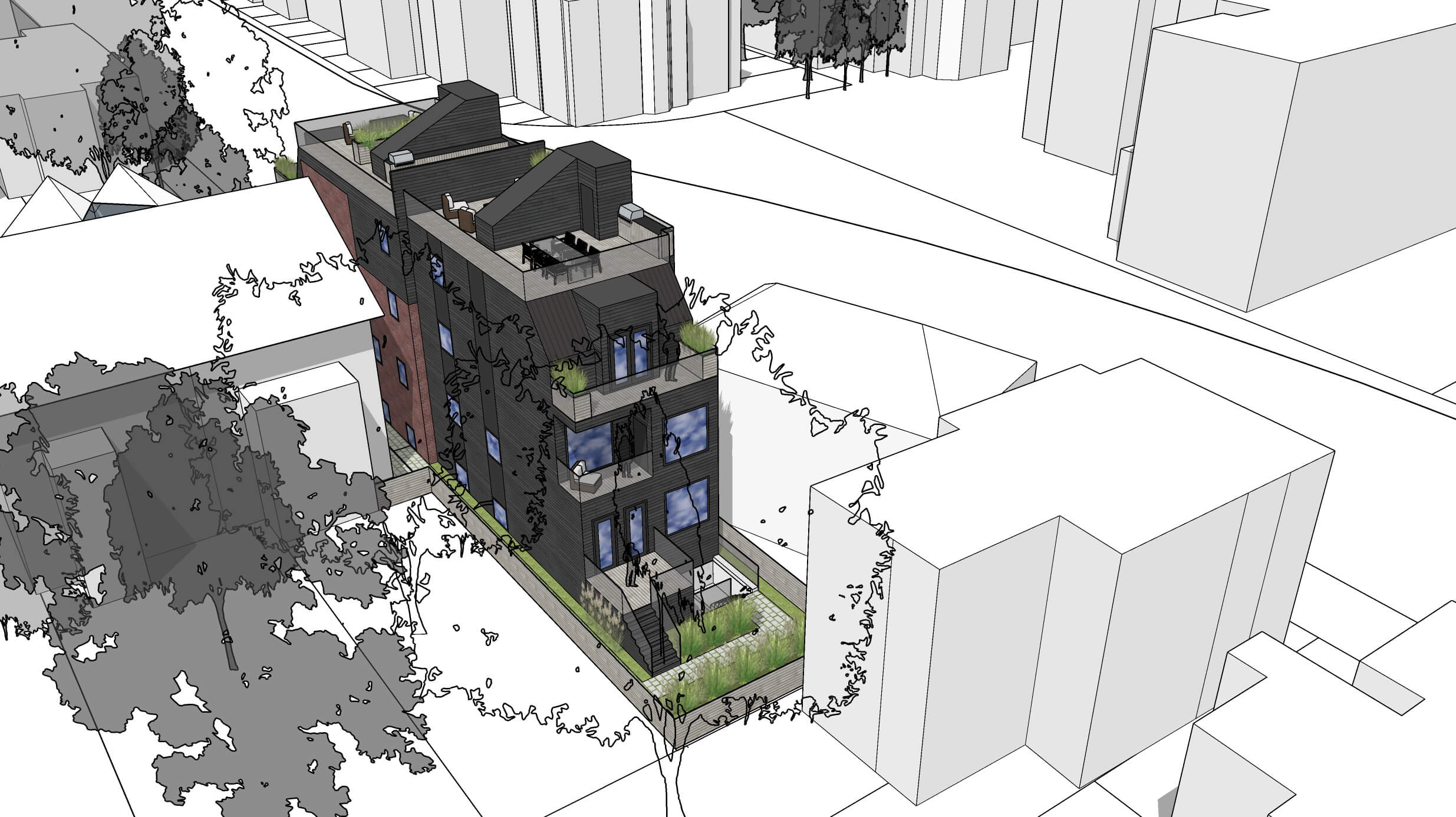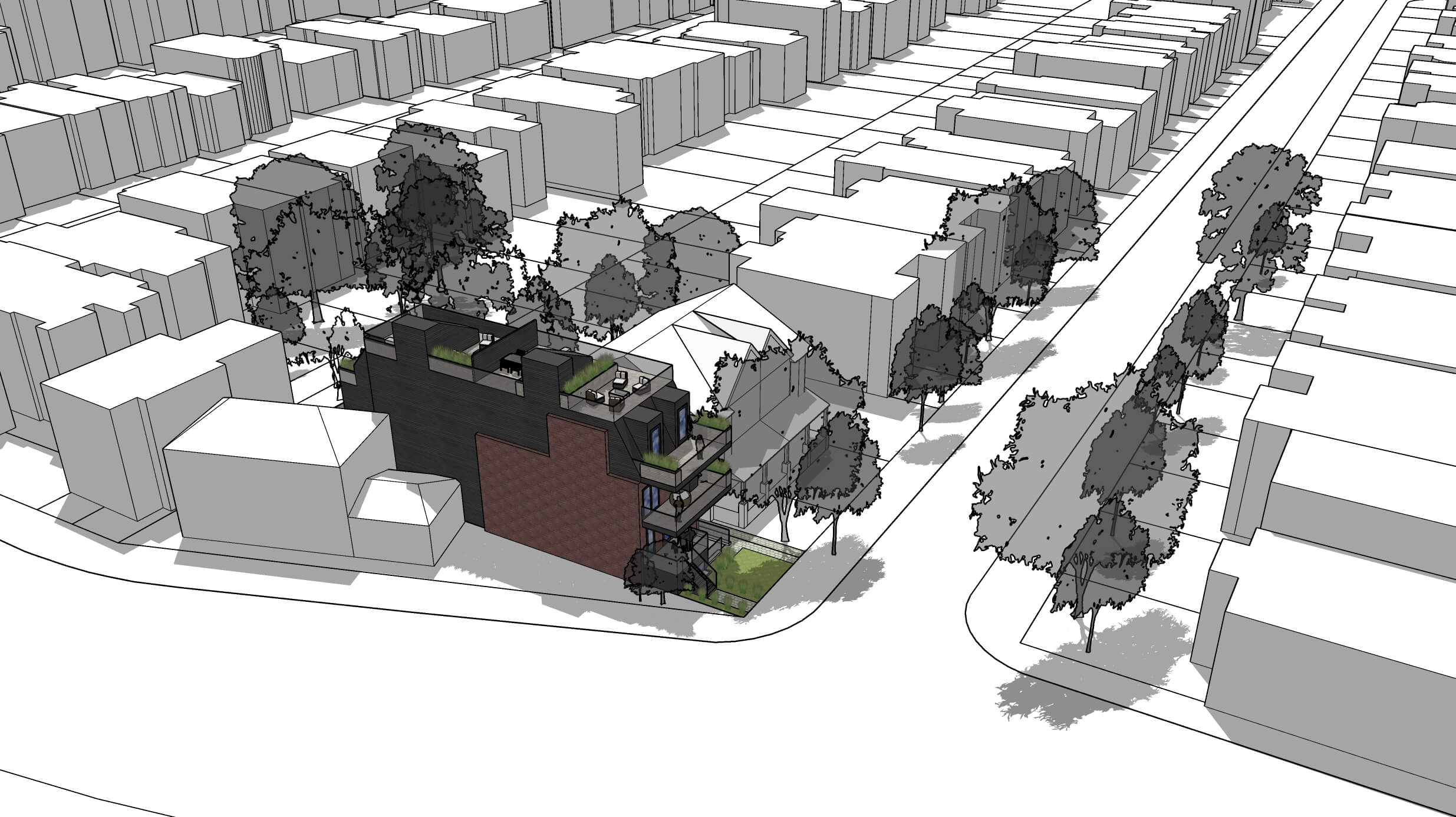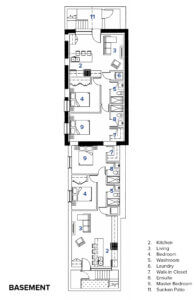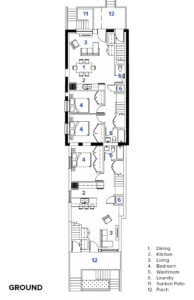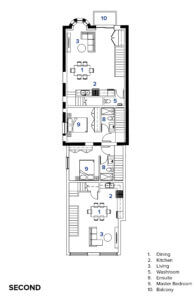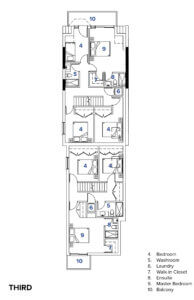KENDAL MULTIPLEX
This modern sixplex development exemplifies the City of Toronto’s vision for gentle density and missing middle housing. Located on a unique urban site, it transforms a single-family home by maintaining its original footprint and introducing a third-storey and rear addition.
