ISLINGTON MULTI-UNIT DEVELOPMENT
This three-storey development, complemented by a garden suite facing a local park, offers a collection of thoughtfully designed, luxury three-bedroom units.
This three-storey development, complemented by a garden suite facing a local park, offers a collection of thoughtfully designed, luxury three-bedroom units.
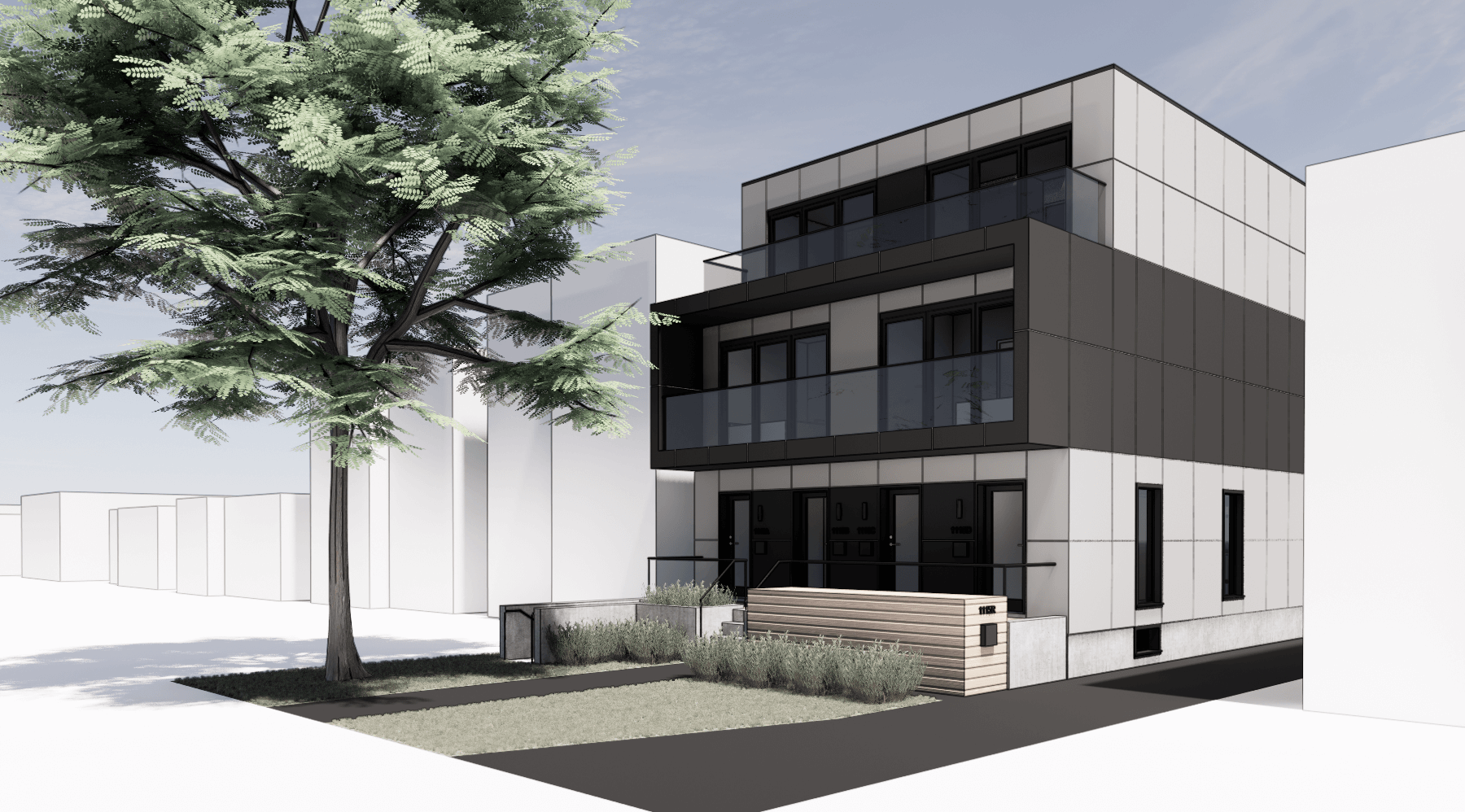
This three-storey development, complemented by a garden suite facing a local park, offers a collection of thoughtfully designed, luxury three-bedroom units.
This three-storey multiplex in Toronto, complemented by a garden suite overlooking a local park, delivers a collection of thoughtfully designed luxury three-bedroom units. Each suite features a private entrance and generous outdoor space; either a balcony or yard captures the comfort of low-rise living within a gentle density framework. With careful attention to lot coverage and neighbourhood character integration, the project embodies the principles of missing middle housing.
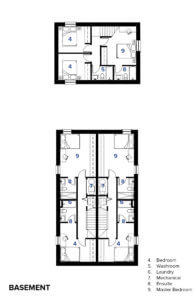
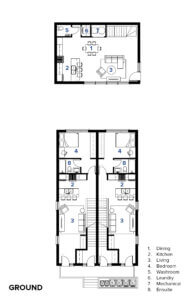
Developed through close collaboration with CMHC, alongside a rigorous pre-construction feasibility study and public consultation, the building is energy-modelled to achieve a 40% reduction in greenhouse gas emissions. This sustainable design supports broader goals for a more inclusive housing future.
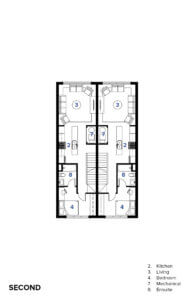
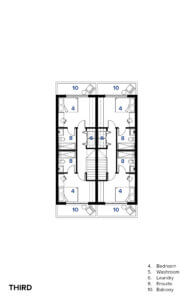
The development also offers on-site parking and aims to balance affordable rentals and rental income opportunities, ensuring both livability and long-term value. Contemporary yet context-sensitive, it stands as a model for multiplex housing. This project demonstrates how well-crafted infill can seamlessly integrate sustainability, affordability, and quality within a compact community-focused footprint.
Toronto, ON
Rental
2024
6,422 sq.ft.
multiplex