HUMEWOOD MULTIPLEX
Designed to make the most of a compact lot, this multiplex strikes a careful balance between thoughtful density and contextual sensitivity through its simple, efficient form.
Designed to make the most of a compact lot, this multiplex strikes a careful balance between thoughtful density and contextual sensitivity through its simple, efficient form.
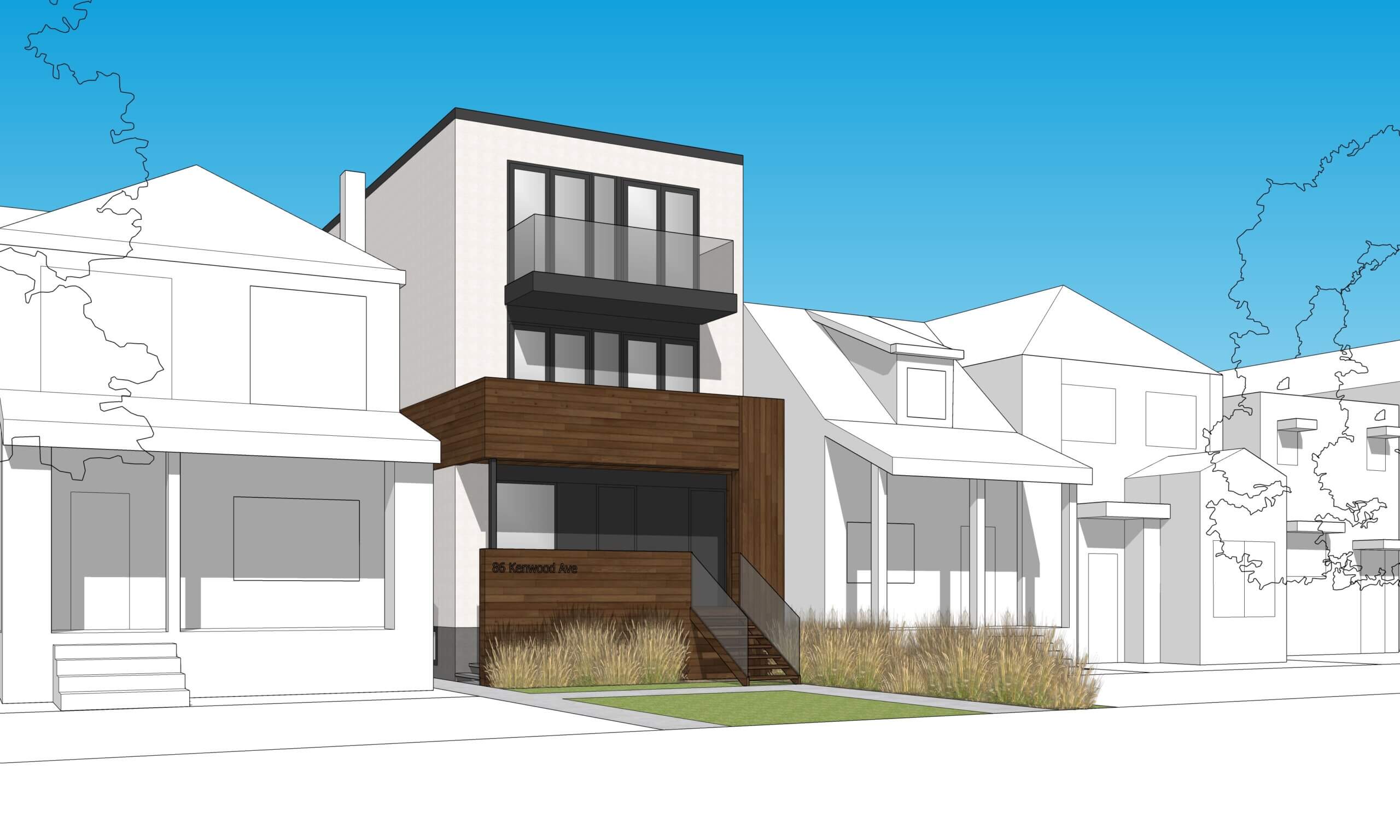
Designed to make the most of a compact lot, this multiplex strikes a careful balance between thoughtful density and contextual sensitivity through its simple, efficient form.
Designed to make the most of a compact lot, this multiplex strikes a careful balance between thoughtful density and contextual sensitivity through its simple, efficient form. The mirrored units, one spanning the basement and ground floor and the other the second and third floors, demonstrate deliberate and efficient use of space that complements the overall massing of the building.
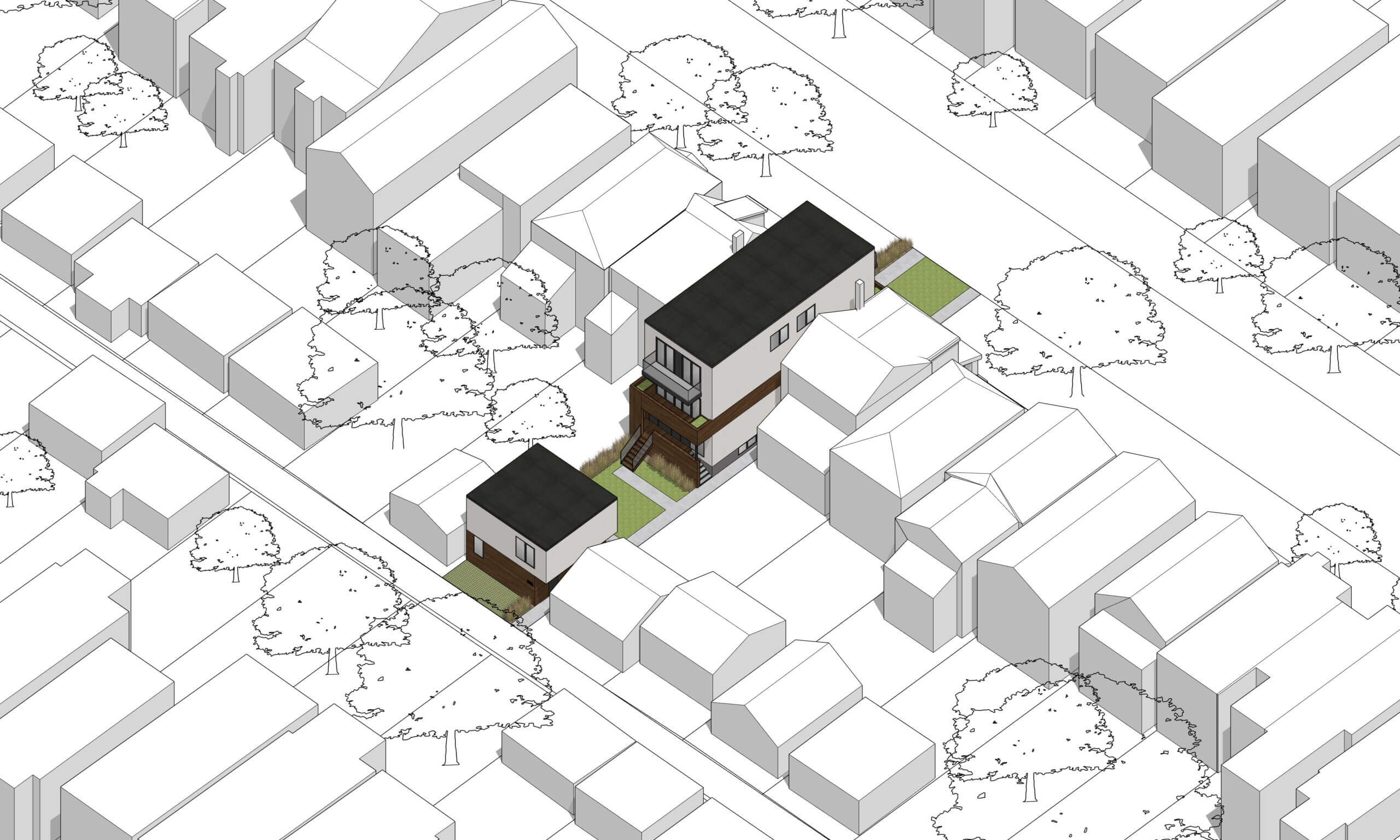
The vertically stacked units are tied together both visually and functionally through wrapping porches at the ground and second levels. These porches do more than provide shared outdoor space; they extend the life of the home outward, enhancing the building’s presence on the street. Together they create a welcoming, cohesive frontage that strengthens the building’s relationship to the street.
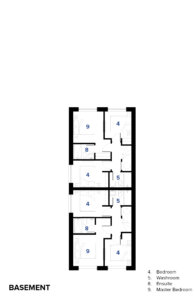
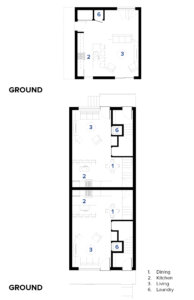
The third floor introduces cantilevered balconies that are thoughtfully set back from the sides of the building, reducing overlook and maintaining privacy for the neighbouring properties. These strategic setbacks not only respect the adjacent homes but also soften the building’s overall presence, breaking down its mass into a more refined, articulated form. In doing so, the design achieves a sense of gentle density; adding much needed housing while harmonizing with the surrounding context.
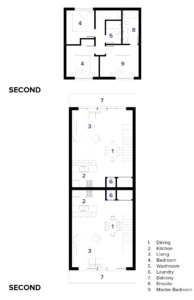
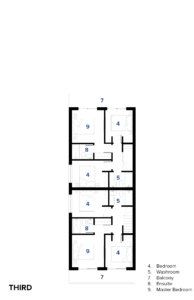
Toronto, ON
Private Family
2024
4,455 sq.ft.
multiplex