HUMBERLEA MULTIPLEX
This once underutilized corner lot in Toronto has been thoughtfully transformed into a fourplex, introducing much-needed, family-sized multiplex housing to the neighbourhood.
This once underutilized corner lot in Toronto has been thoughtfully transformed into a fourplex, introducing much-needed, family-sized multiplex housing to the neighbourhood.
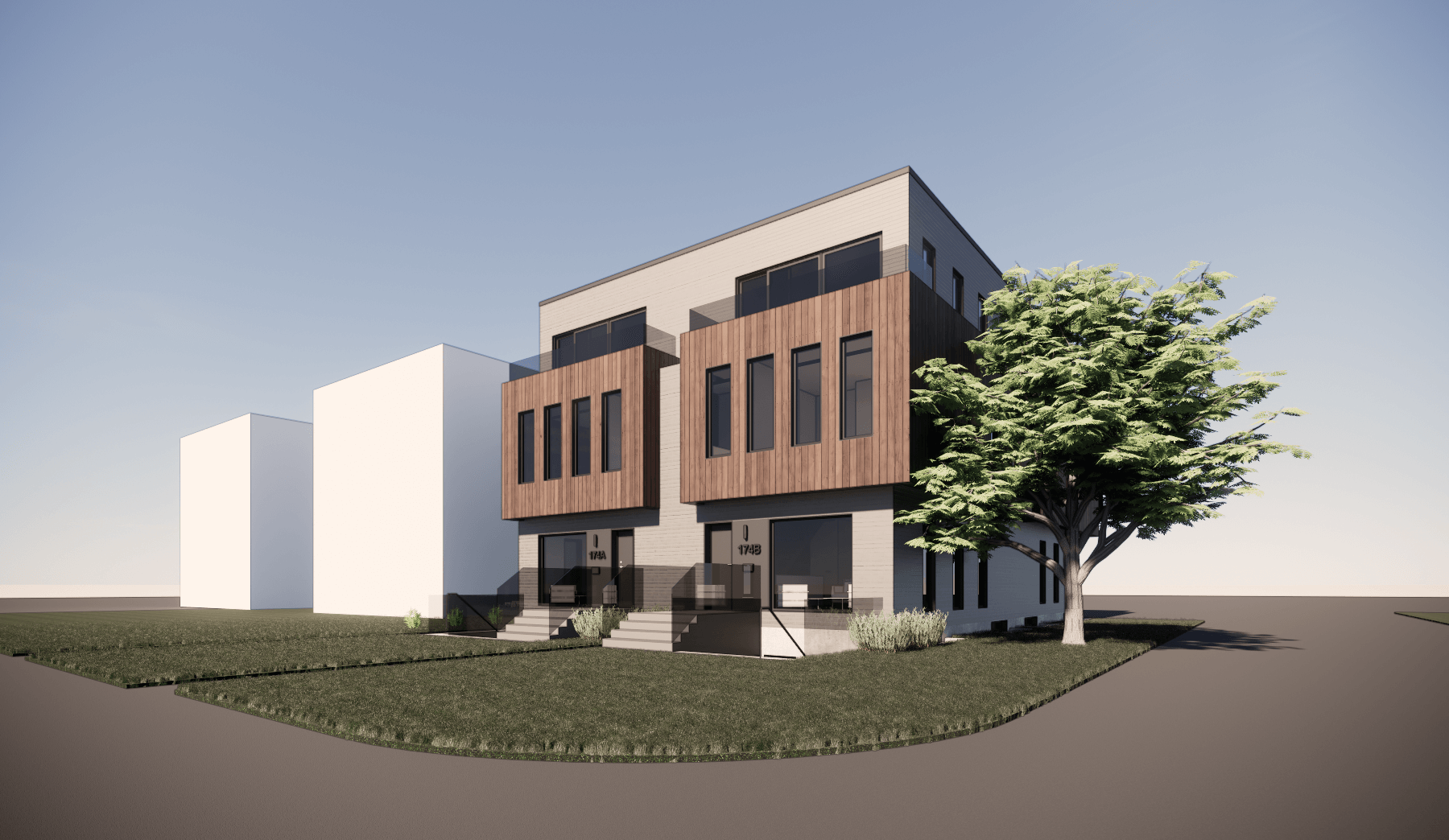
This once underutilized corner lot in Toronto has been thoughtfully transformed into a fourplex, introducing much-needed, family-sized multiplex housing to the neighbourhood.
This once underutilized corner lot in Toronto has been thoughtfully transformed into a fourplex, introducing much-needed, family-sized multiplex housing to the neighbourhood. Each of the four units spans three storeys plus a basement, offering spacious, functional layouts that support long-term family living within a compact lot coverage; an approach that exemplifies gentle density and missing middle housing.
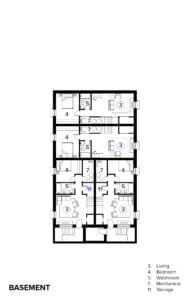
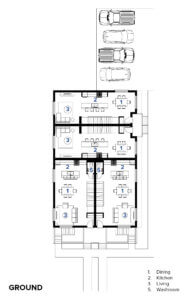
The vertical design of each unit allows for a clear separation between public and private spaces, maximizing livable area on a constrained site. The carefully articulated massing distinguishes the individual homes, giving each a unique identity while maintaining a cohesive low-rise form that integrates seamlessly with the surrounding neighbourhood character.
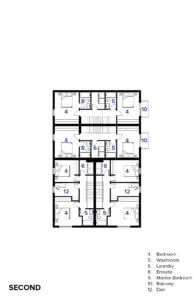
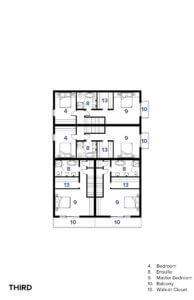
Through extensive pre-construction feasibility studies and public consultation, this project ensures both sustainable design practices and neighbourhood character integration. By revitalizing a previously neglected site, this fourplex contributes to urban densification in a way that balances affordability and potential rental income, all while respecting the scale and integrity of the existing residential fabric.
Toronto, ON
Private Family
2025
9,551 sq.ft.
multiplex