HIGH PARK NORTH MULTIPLEX
This project thoughtfully expands an existing low-rise home through a rear and third-floor addition.
This project thoughtfully expands an existing low-rise home through a rear and third-floor addition.
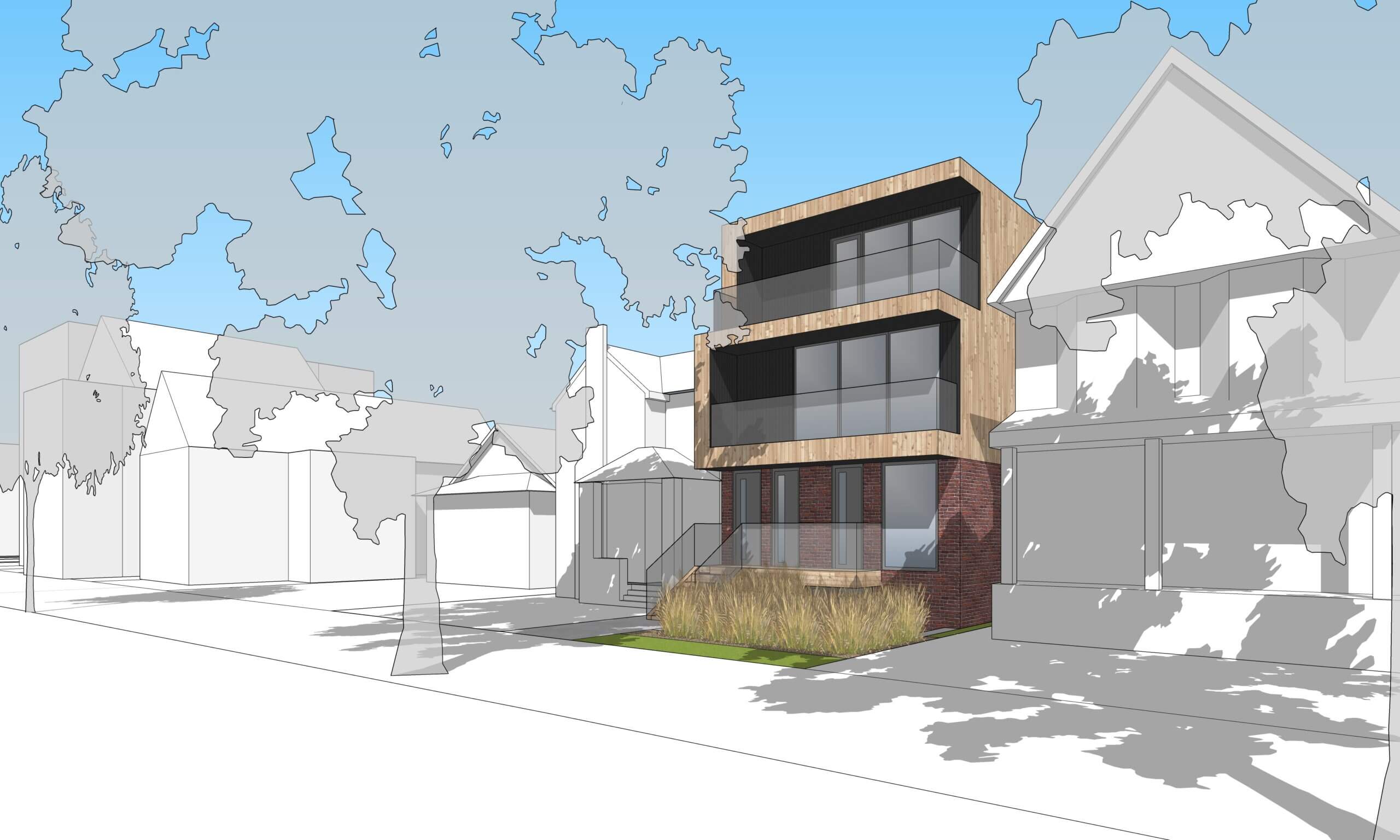
This project thoughtfully expands an existing low-rise home through a rear and third-floor addition.
This project thoughtfully expands an existing low-rise home through a rear and third-floor addition. Creating a fourplex that introduces gentle density, it seamlessly blends in with the existing neighbourhood character.
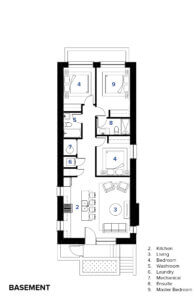
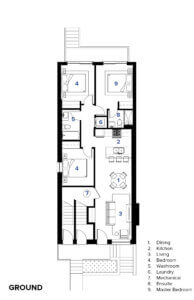
Each of the four units has its own private entrance directly off the main street, enhancing street engagement and rental income opportunities. Generous balconies project from all storeys, maximizing outdoor living while maintaining appropriate setbacks and lot coverage on site.
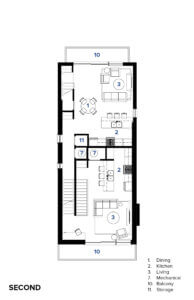
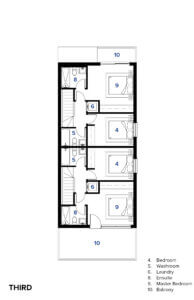
A dedicated rear yard storage shed accommodates maintenance equipment, supporting sustainable design and long-term functionality. Developed with pre-construction feasibility and public consultation in mind, this multiplex housing project aligns with Toronto’s need for affordable rentals and addresses the need for missing middle housing.
Toronto, ON
Rental
2025
2,630 sq.ft.
multiplex