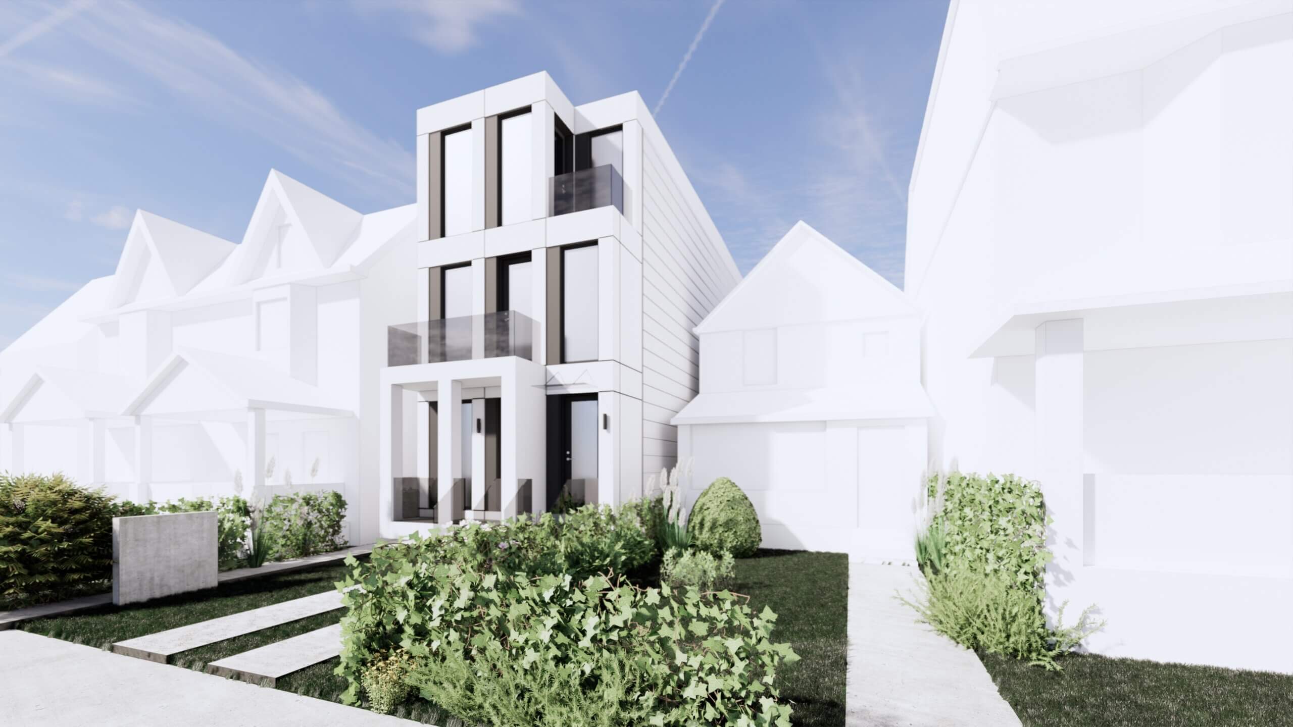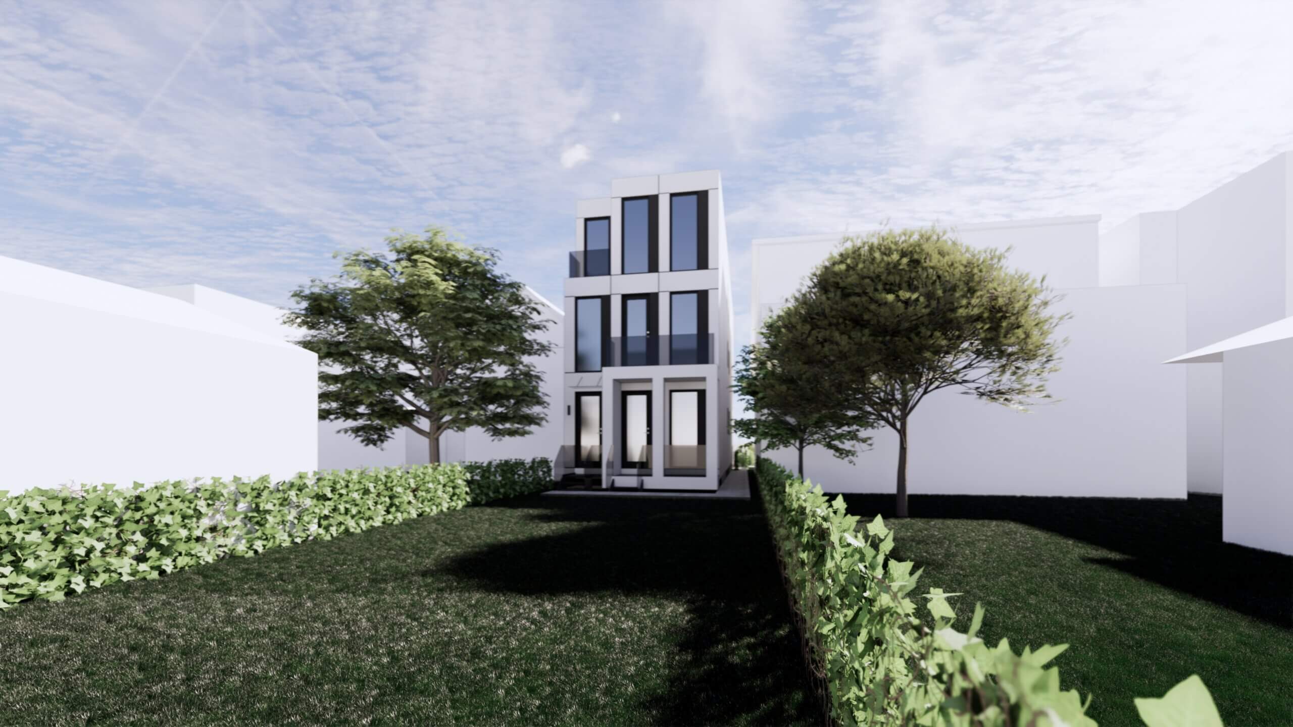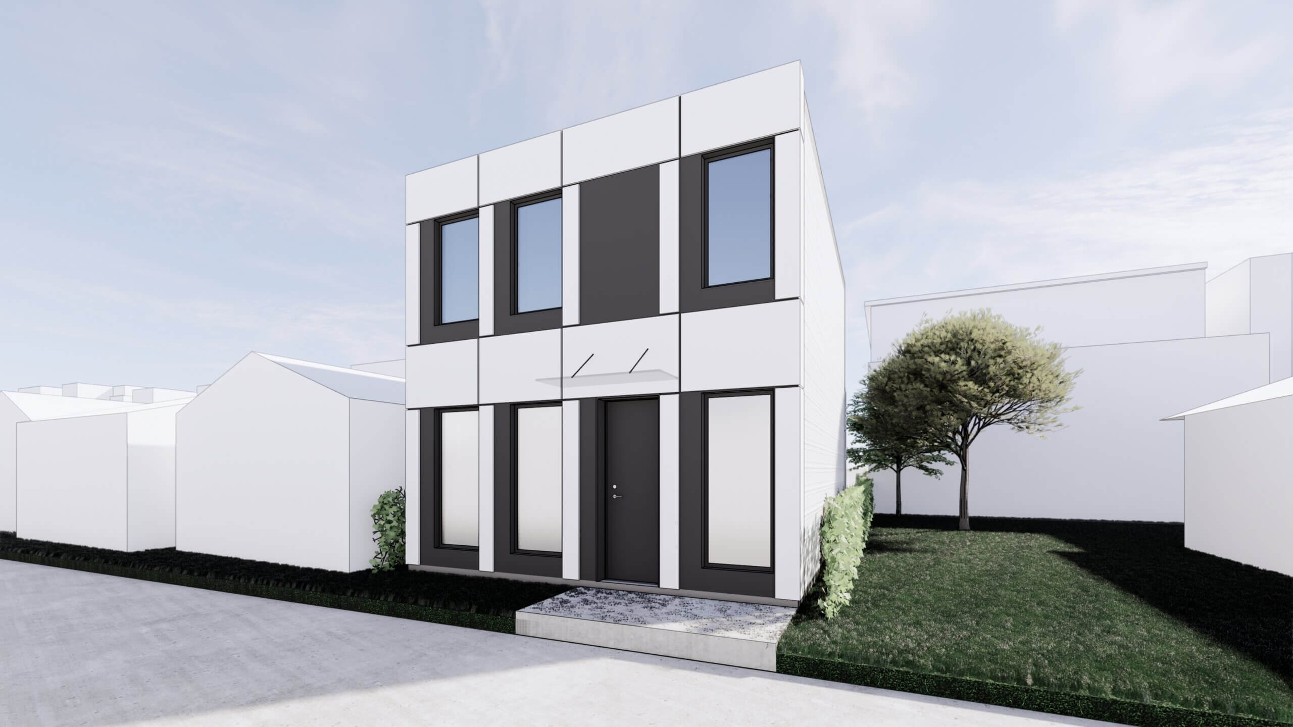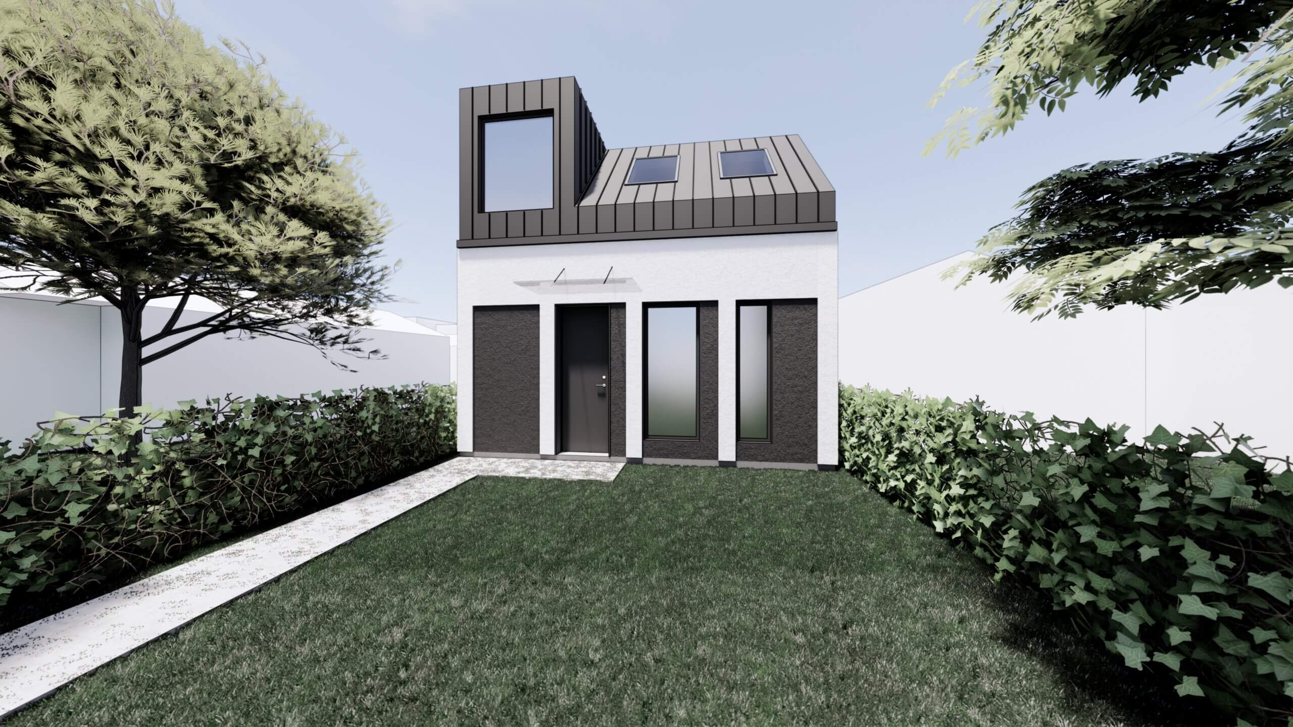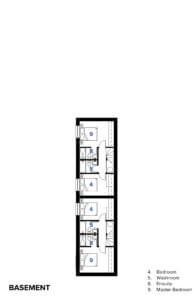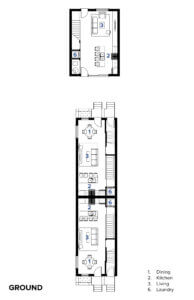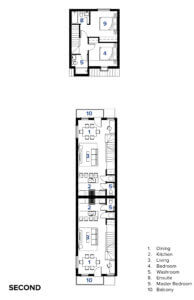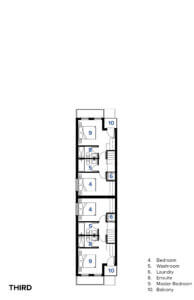CHRISTIE PITS MULTIPLEX
In the heart of Toronto, this striking multiplex housing project transforms an ordinary infill site into a vibrant example of gentle density and missing middle housing, proving that thoughtful design can elevate both livability and neighbourhood charm.
