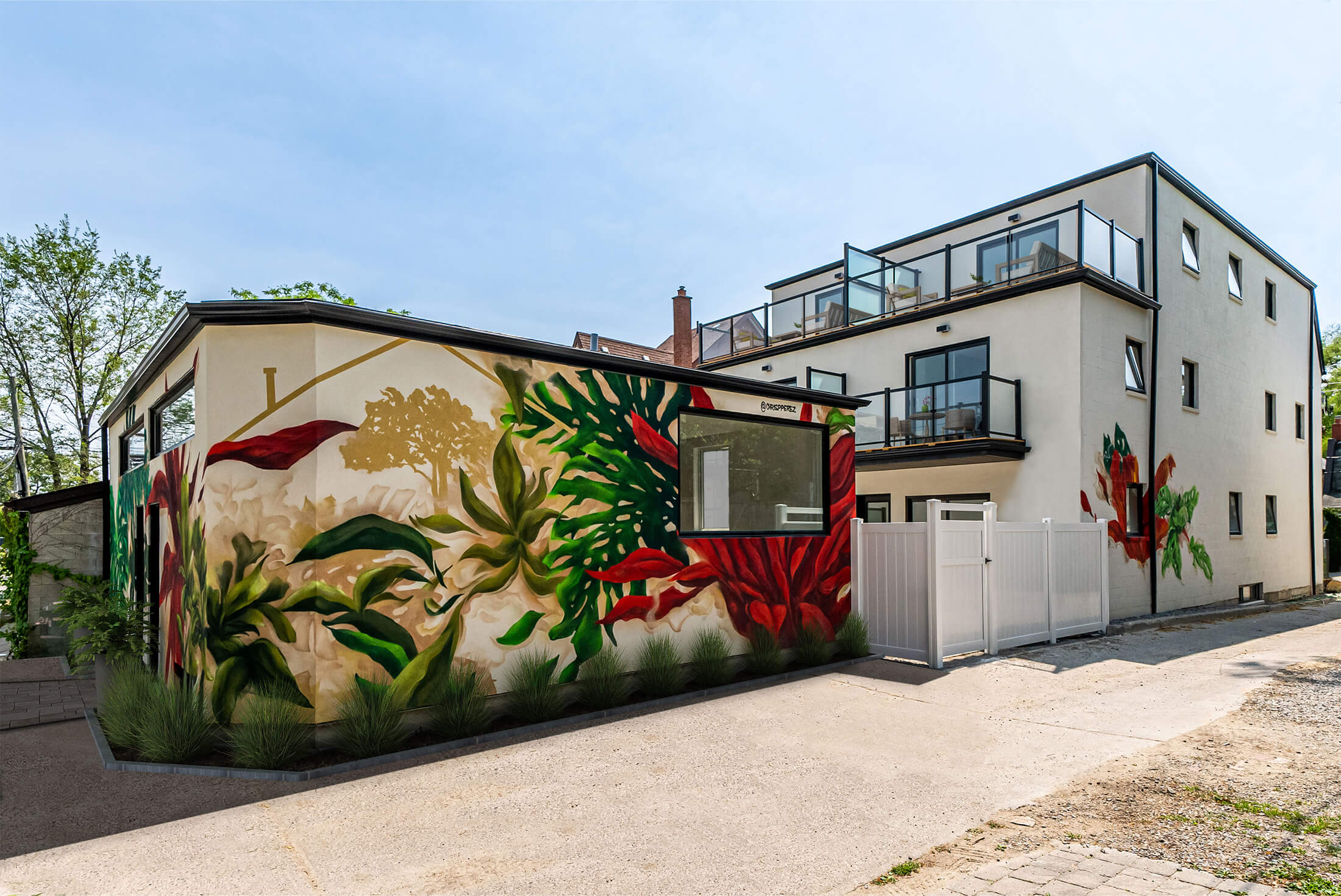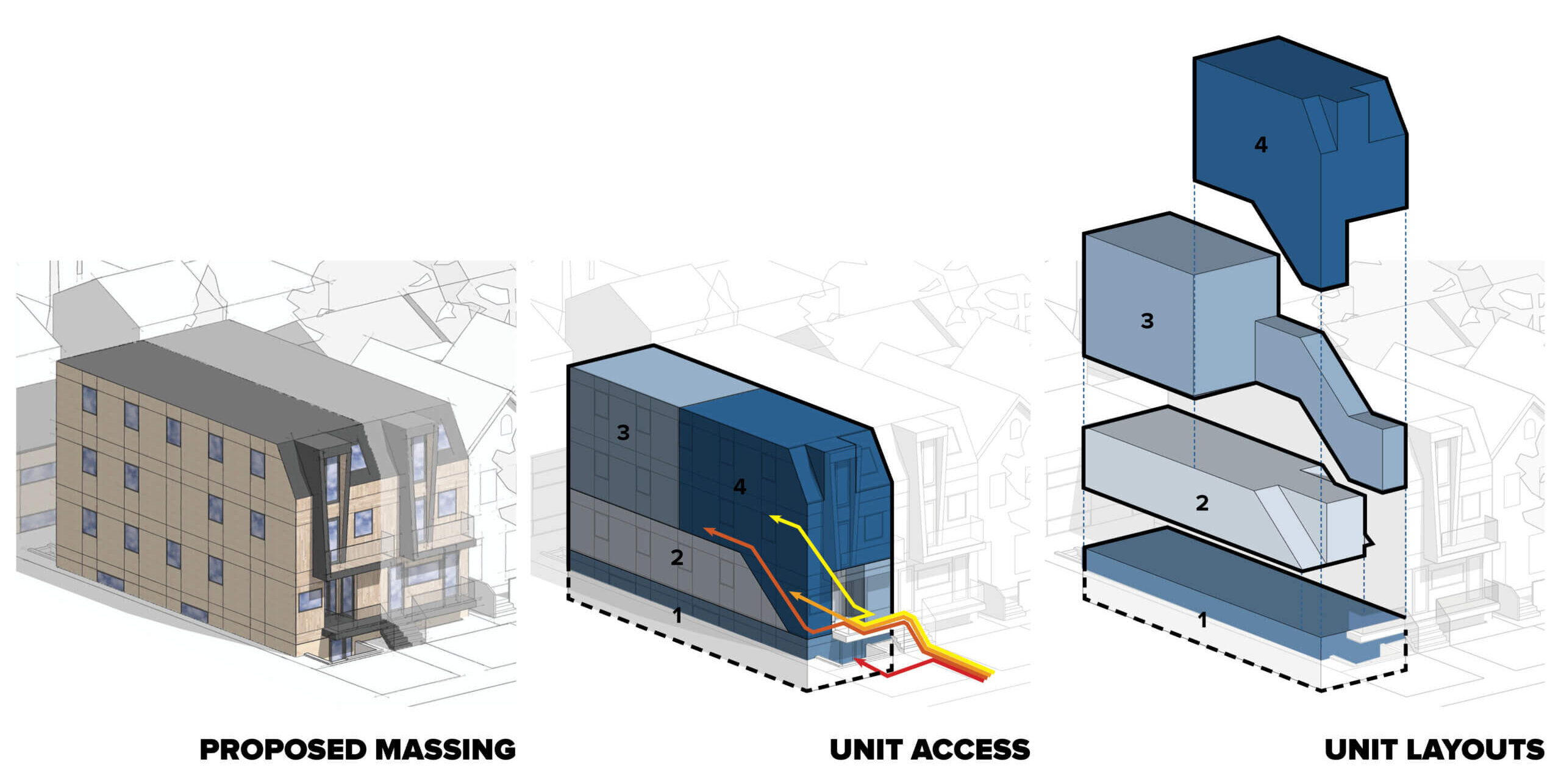TARRAGON VILLAGE MULTIPLEX
This property was a small, single-family home. Now it has been severed into two separate lots, each with a fourplex and laneway suite. 1 unit before. 10 units today.
This property was a small, single-family home. Now it has been severed into two separate lots, each with a fourplex and laneway suite. 1 unit before. 10 units today.

This property was a small, single-family home. Now it has been severed into two separate lots, each with a fourplex and laneway suite. 1 unit before. 10 units today.

Toronto, ON
Private Family
2023
10,000 sq.ft.
multiplex