TORONTO LIFE
ANDREA YU
DECEMBER 6, 2022
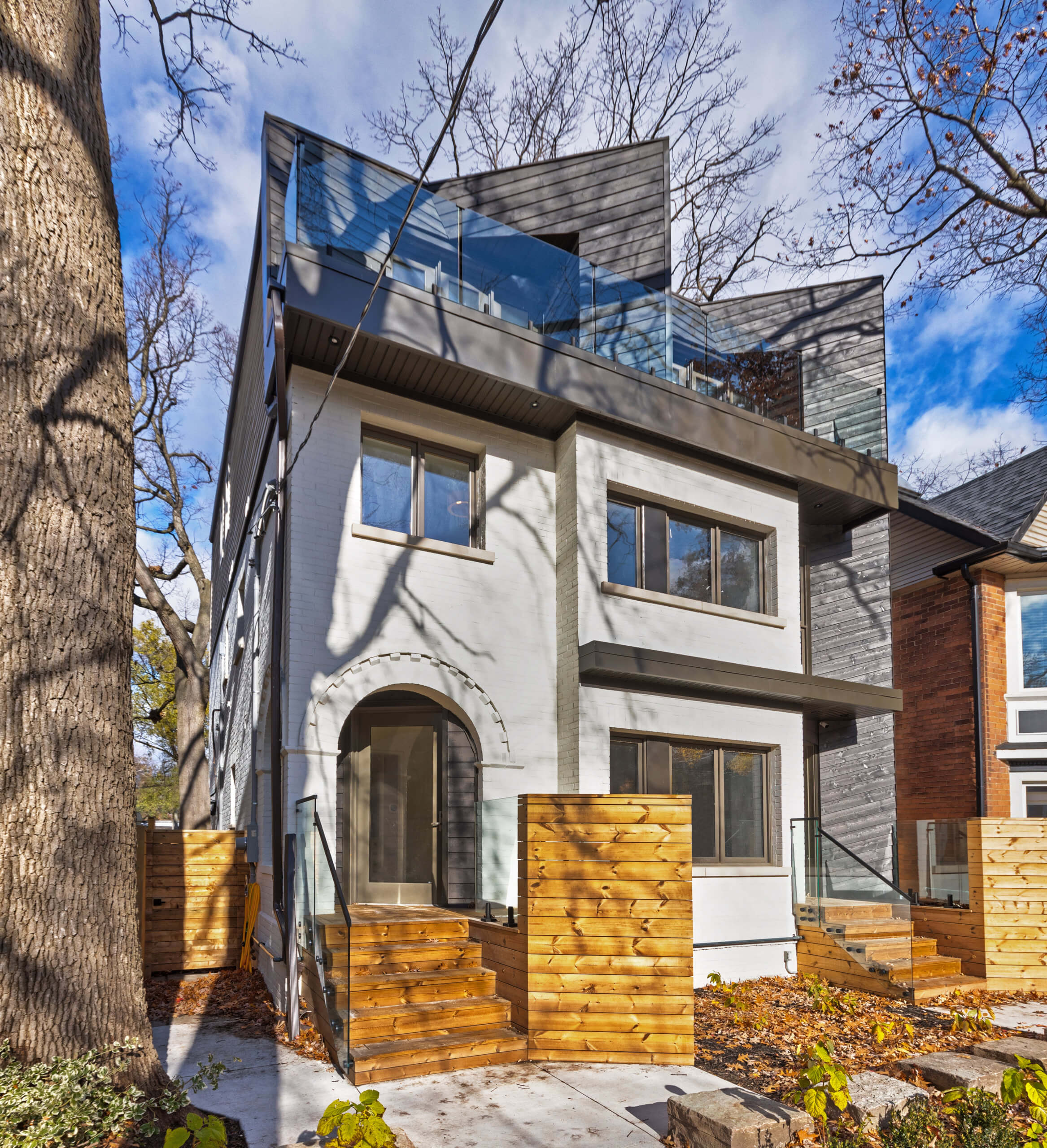
It also comes with four bedrooms, four bathrooms, a rooftop balcony and two laneway parking spots
Address: 12A Swanwick Ave.
Neighbourhood: Upper Beaches
Agent: Trevor Bond, Bosley Real Estate
Price: $4,995 per month
Bedrooms: 4+1
Bathrooms: 4
The place
A four-bed, four-bath semi-detached rental in the east end with two parking spots and a private backyard. It’s within walking distance of the Main Street subway station, the Danforth GO station and a half-dozen parks.
The history
The owners purchased this century home in early 2020 with an eye to renovating and renting. “We saw the opportunity to take one big house and split it into two mirror-image semis,” explains Craig Race, an architect who owns the house with his brother and father. Race retained the brick shell of the house and added a concrete wall down the middle as well as a third floor. He describes the place’s aesthetic as “beach modern,” with its blonde wood, white paint job and clean lines. Once the renovation finished in mid-2021, he moved into the east-facing unit, and now he’s looking for a new tenant.
The home is energy efficient. “It’s well insulated and airtight,” Race says. “We have a high-efficiency furnace that’s zoned, so every floor has its own thermostat. The heating bills are pretty low.”
The tour
The front door opens into the dining room with its built-in banquette seating and twin floor-to-ceiling closets. There’s vinyl flooring on the main and upper floors of the home.
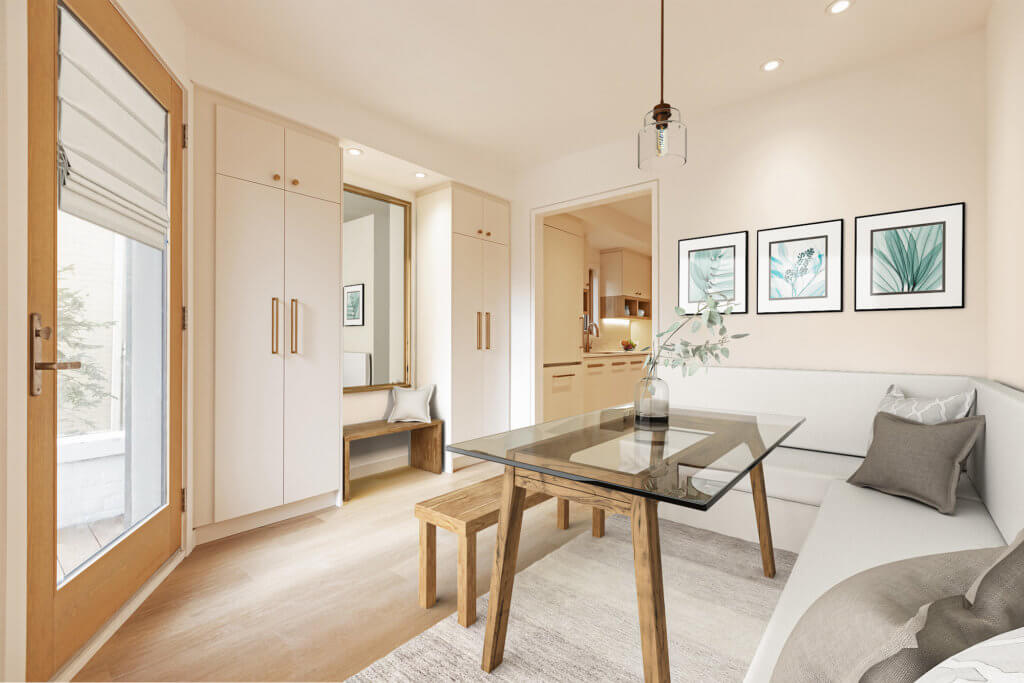
Here’s a reverse view of the dining room, looking out into the street.
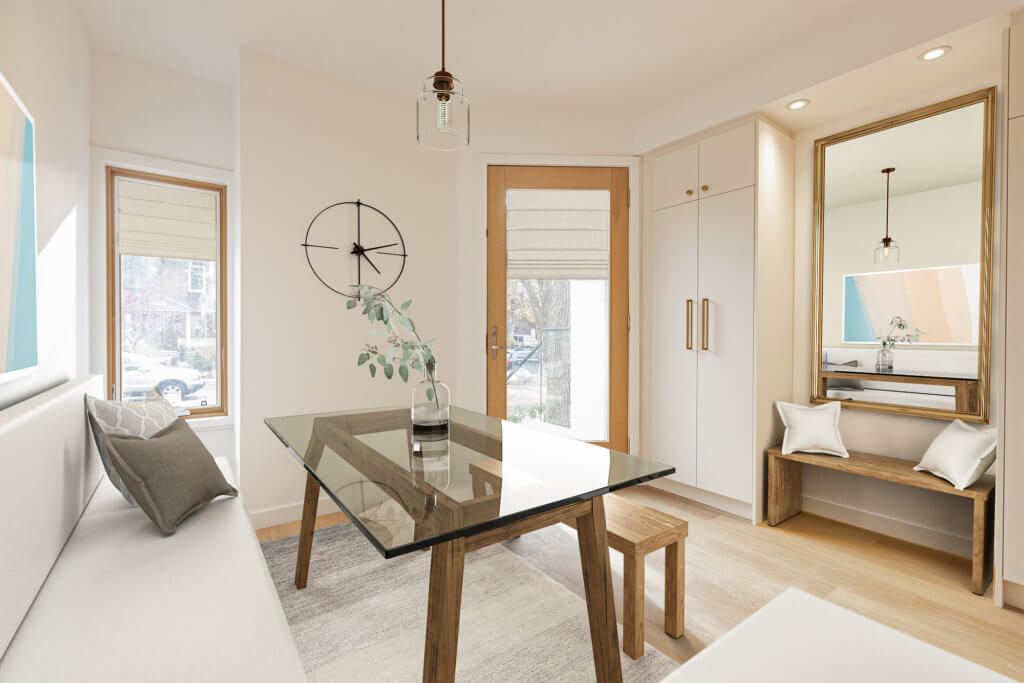
Past the dining room are stairs to the upper floor, plus a galley kitchen where the “beach modern” look is on full display. The kitchen has Thermador appliances, including a five-burner gas stove and a panel-front fridge. There’s a pot-filler tap above the stove.
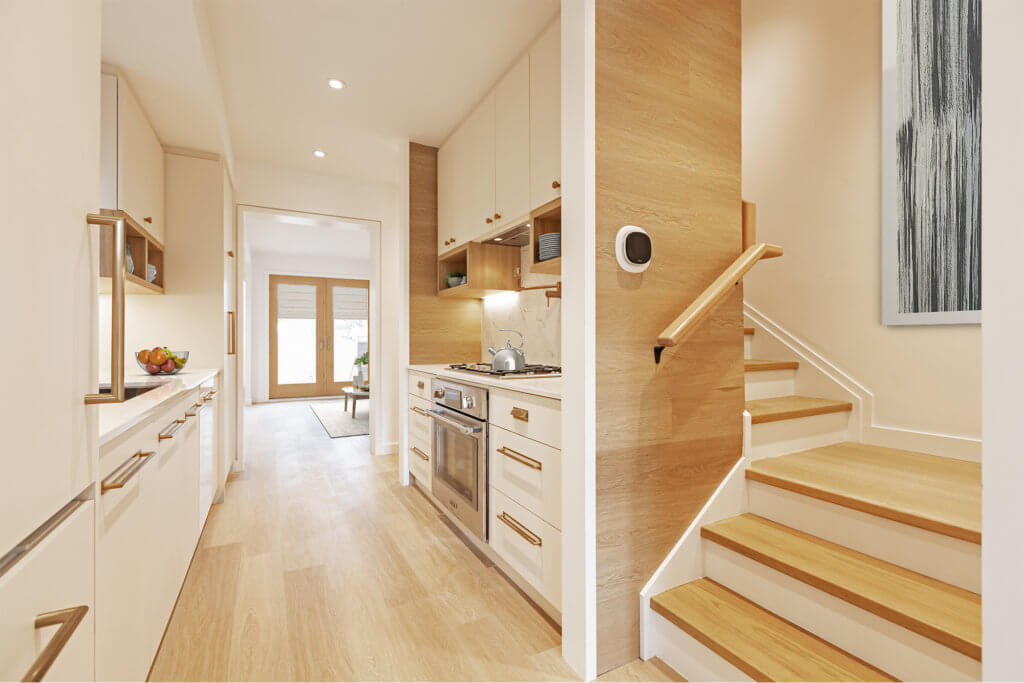
Looking back toward the front door reveals feature walls as well as a mix of open shelving and cabinetry with brass pulls. The countertops are quartz.
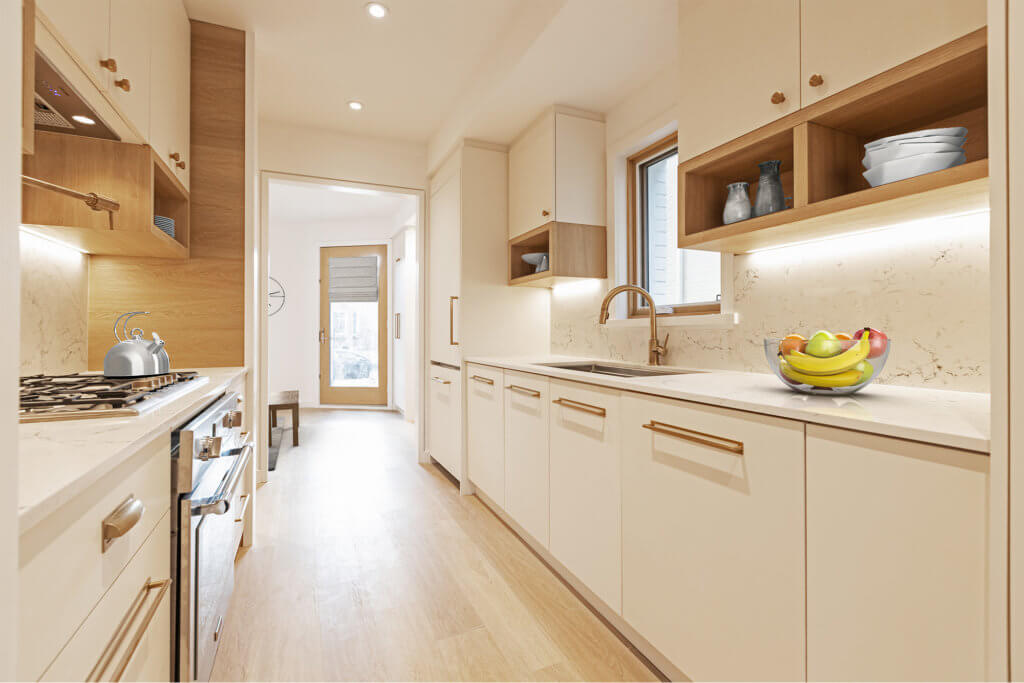
The family room is just beyond the kitchen. It has French doors that exit to the backyard.
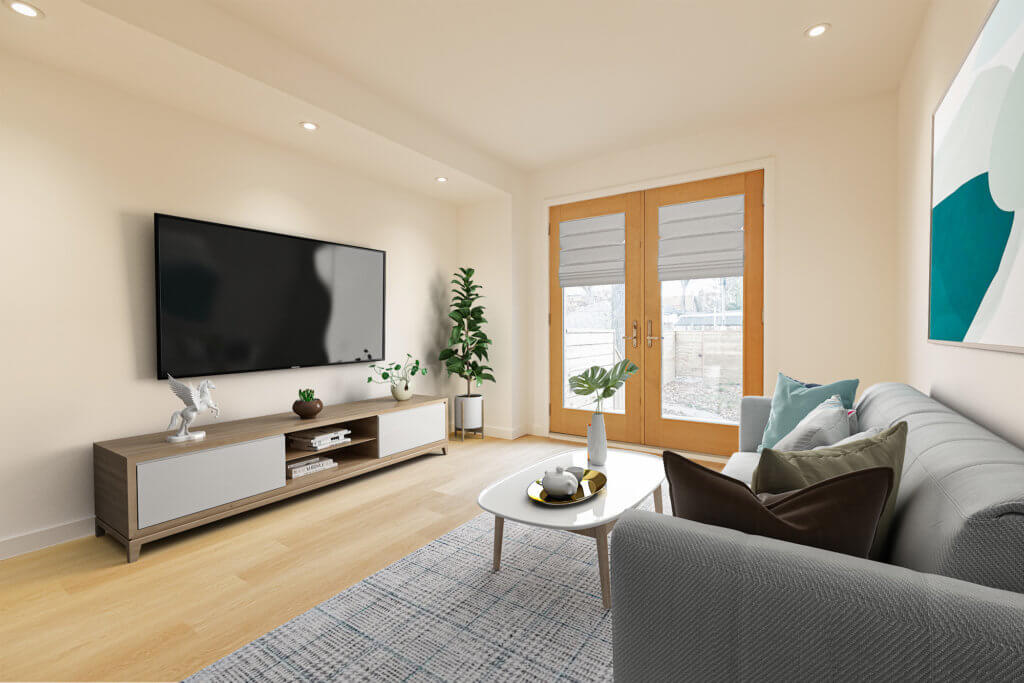
The second floor has two bedrooms. Here’s the first, which overlooks the backyard and a neighbourhood laneway.
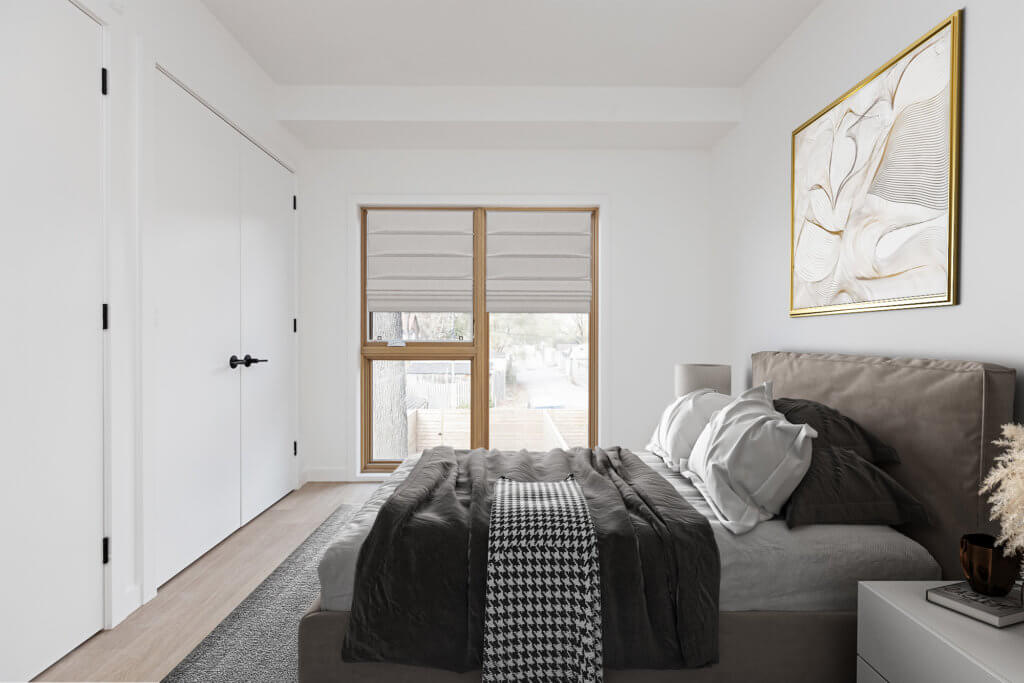
The second bedroom, facing the front of the home, has a small nook for a desk.
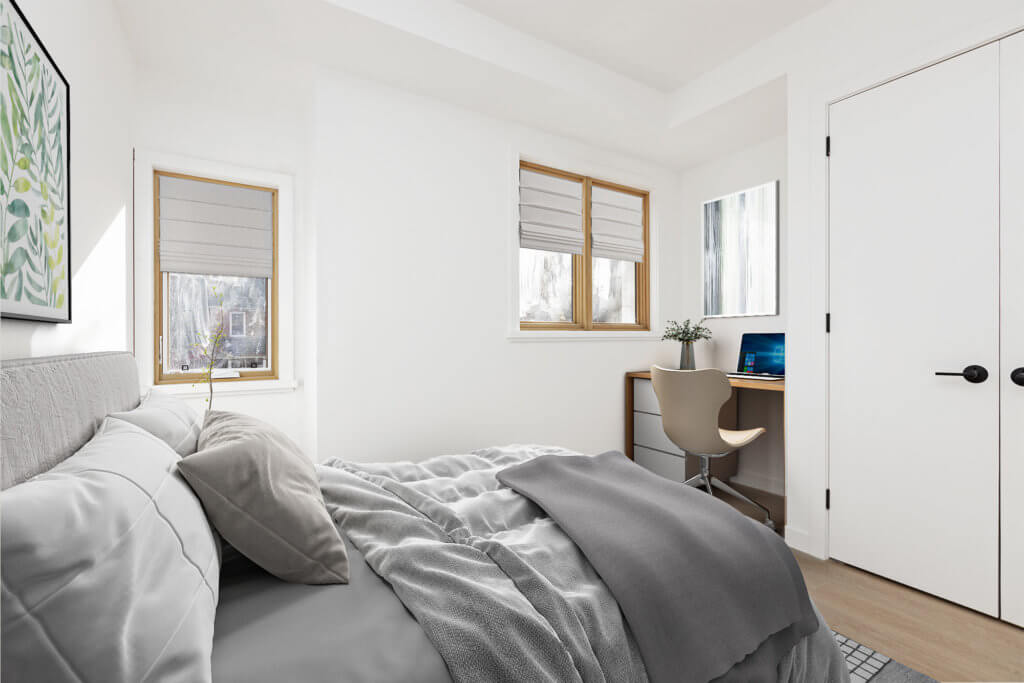
Here’s the bathroom shared by the two second-floor bedrooms, with marble floors and porcelain tiling. There’s also a laundry room down the hall.
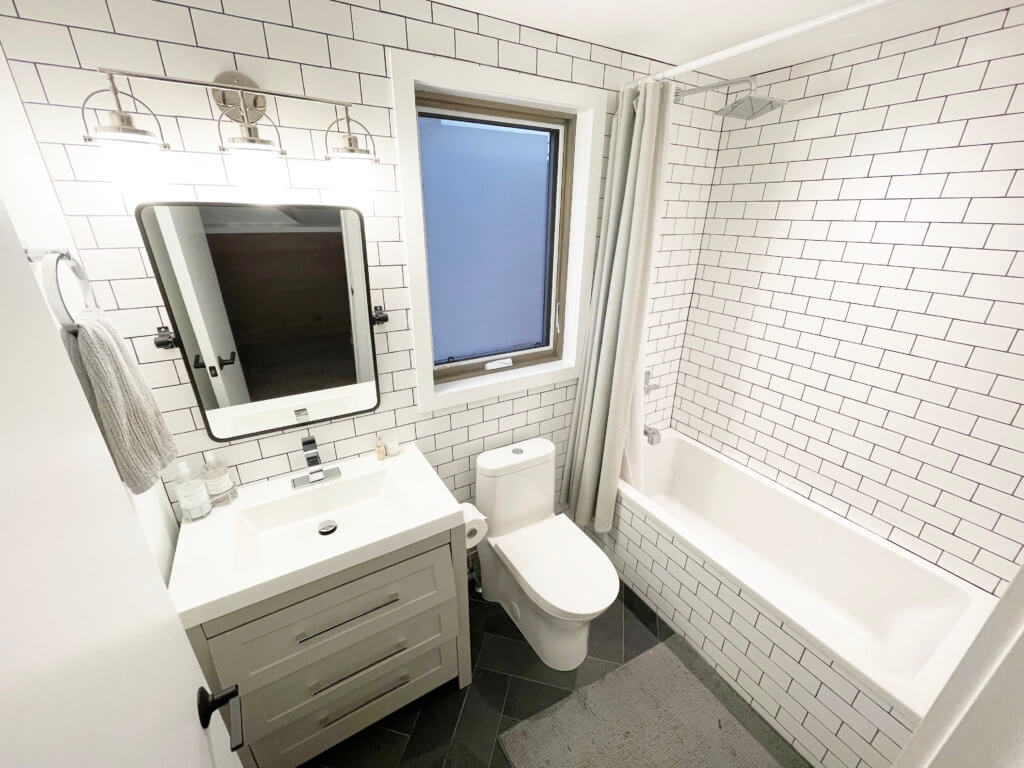
The main bedroom is on the third floor of the house. It has a walk-out to a private balcony overlooking the neighbourhood.
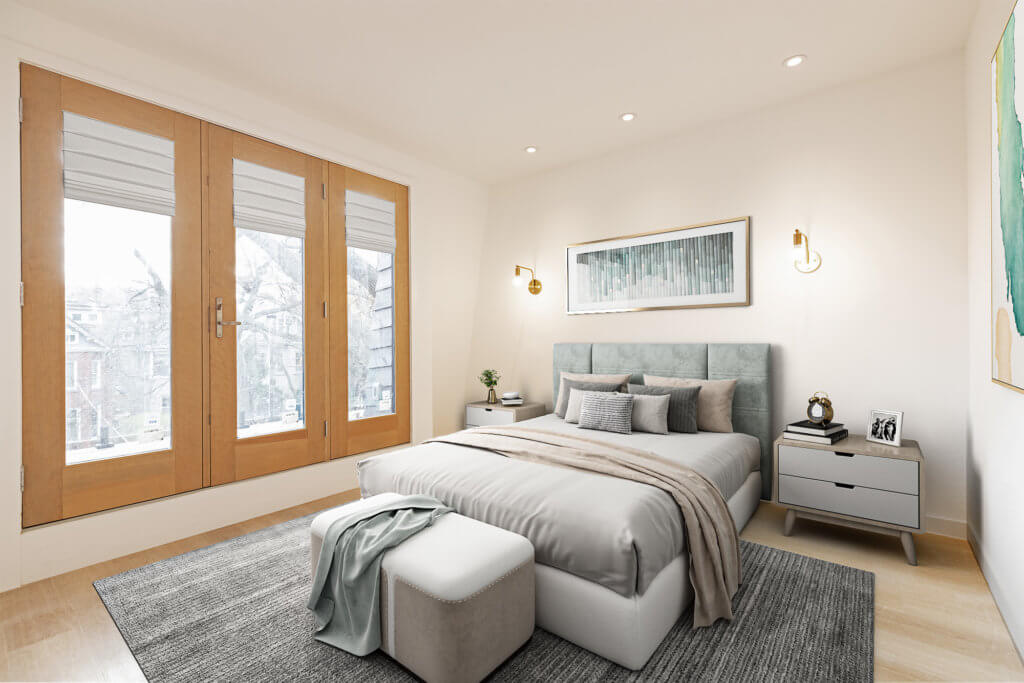
The main suite also has a walk-in.
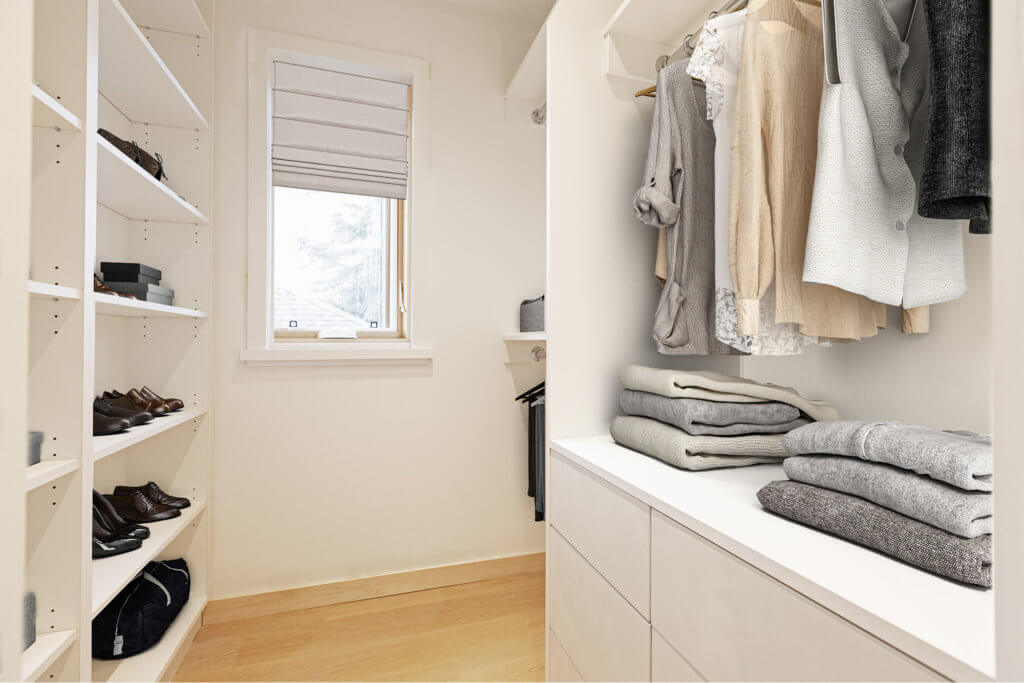
The ensuite comes with a double vanity and walk-in shower. The countertop is quartz, and the walls are lined with herringbone porcelain tiles.
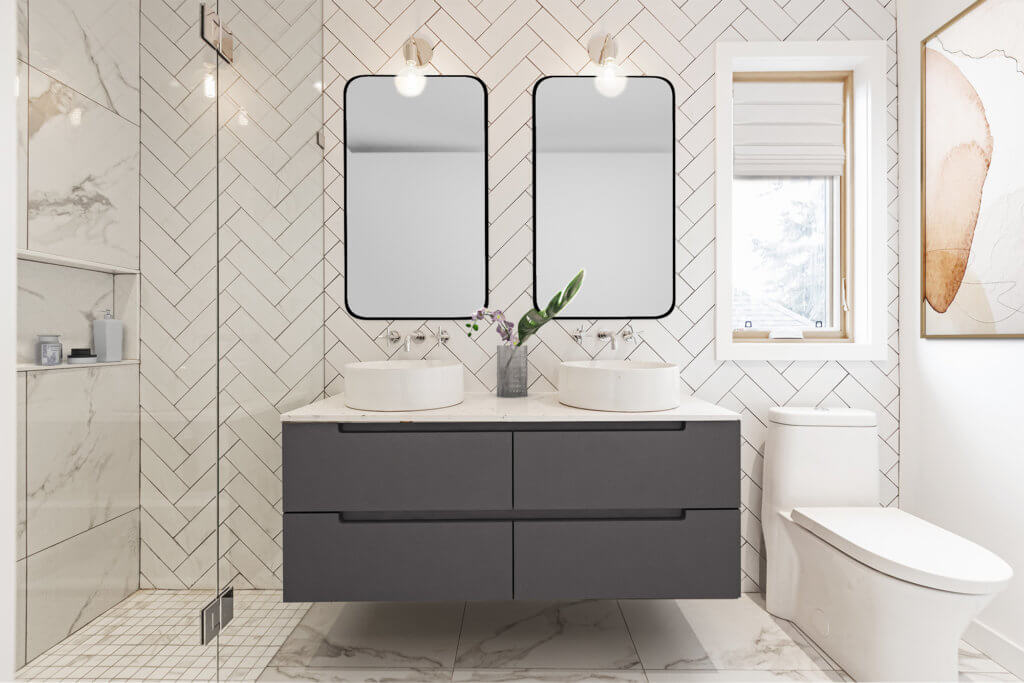
This den, also on the third floor, is currently staged as an office.
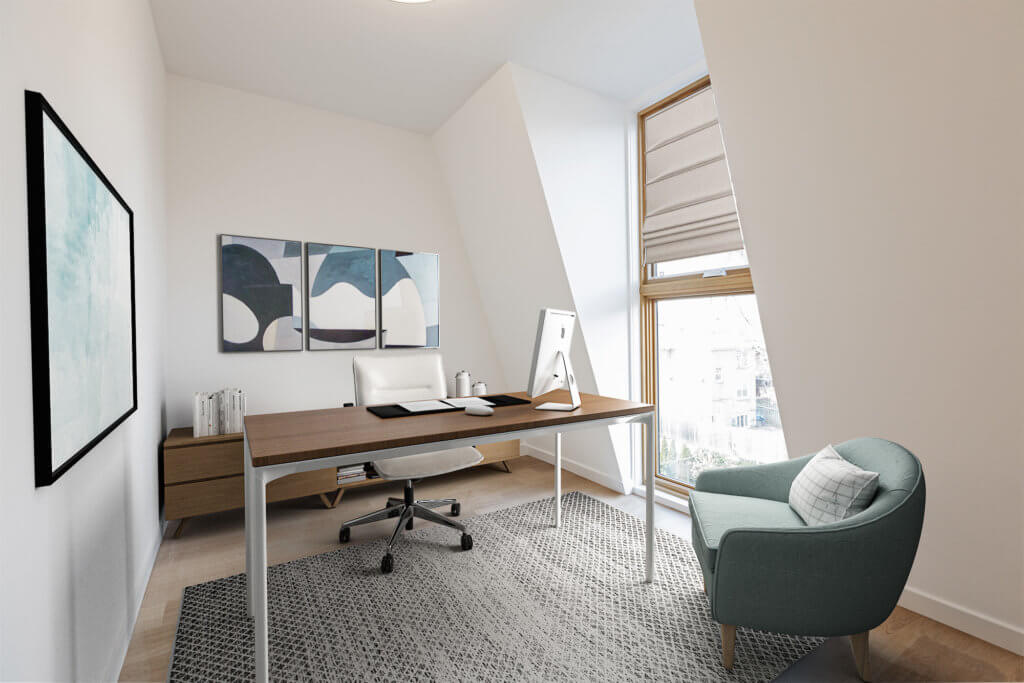
The fourth bedroom is in the basement and has plenty of closet space. The polished concrete flooring is heated and extends throughout the lower level.
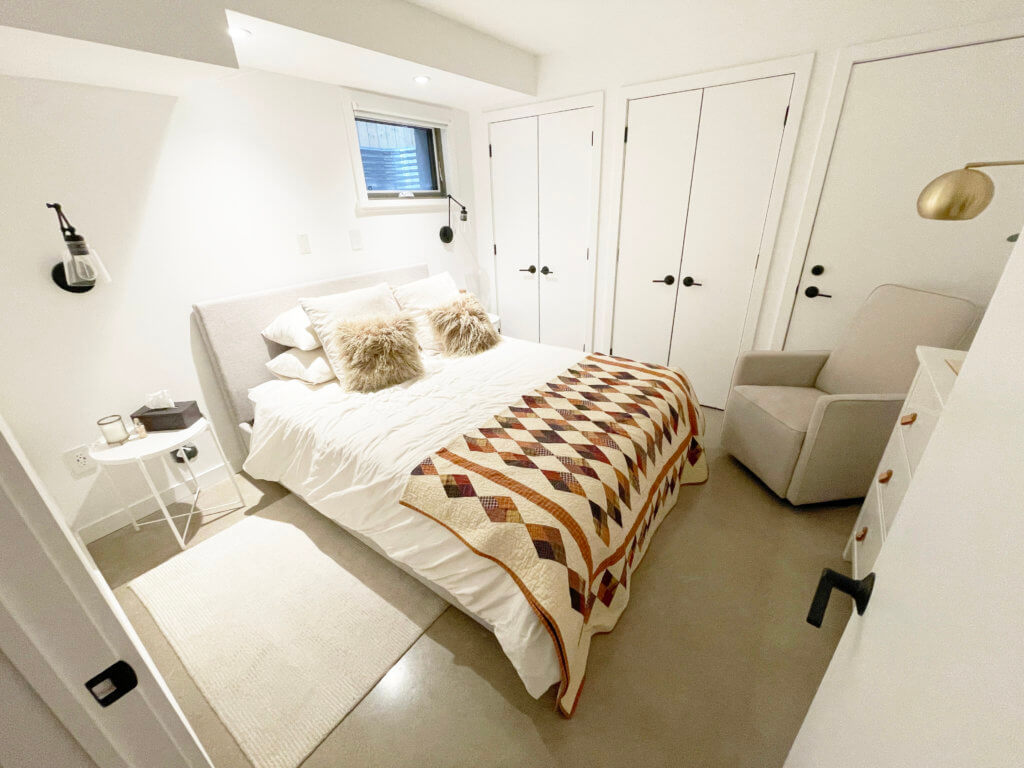
There’s another bathroom in the basement with a walk-in shower.
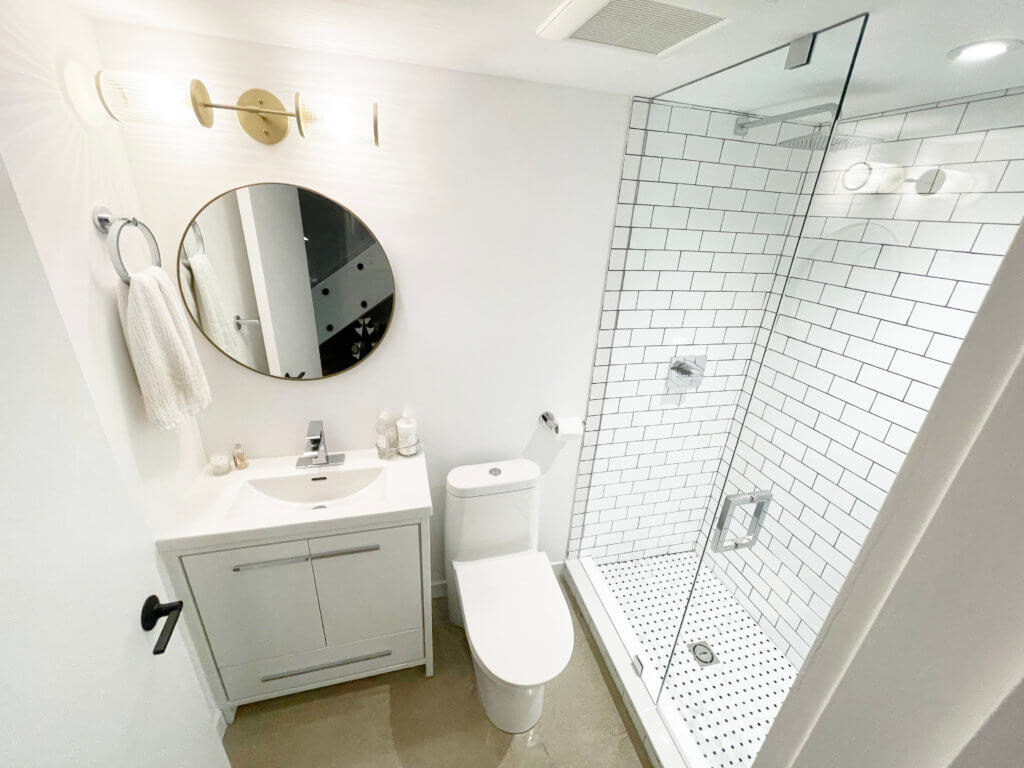
The backyard—shaded by a 150-year-old maple—has a small wooden deck and an interlocking stone terrace and pathway. Past the gate, there’s access to a laneway as well as two parking spots.
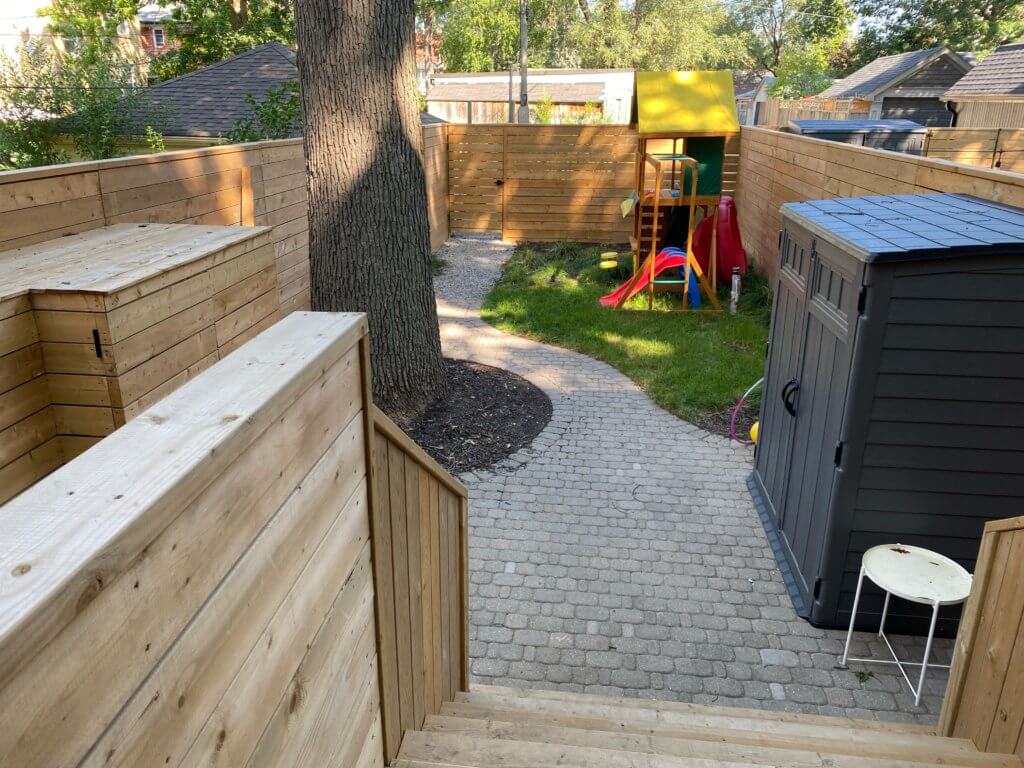
VISIT THE PROJECT PAGE HERE
VISIT THE PROJECT LISTING HERE
VISIT THE MLS PAGE HERE
