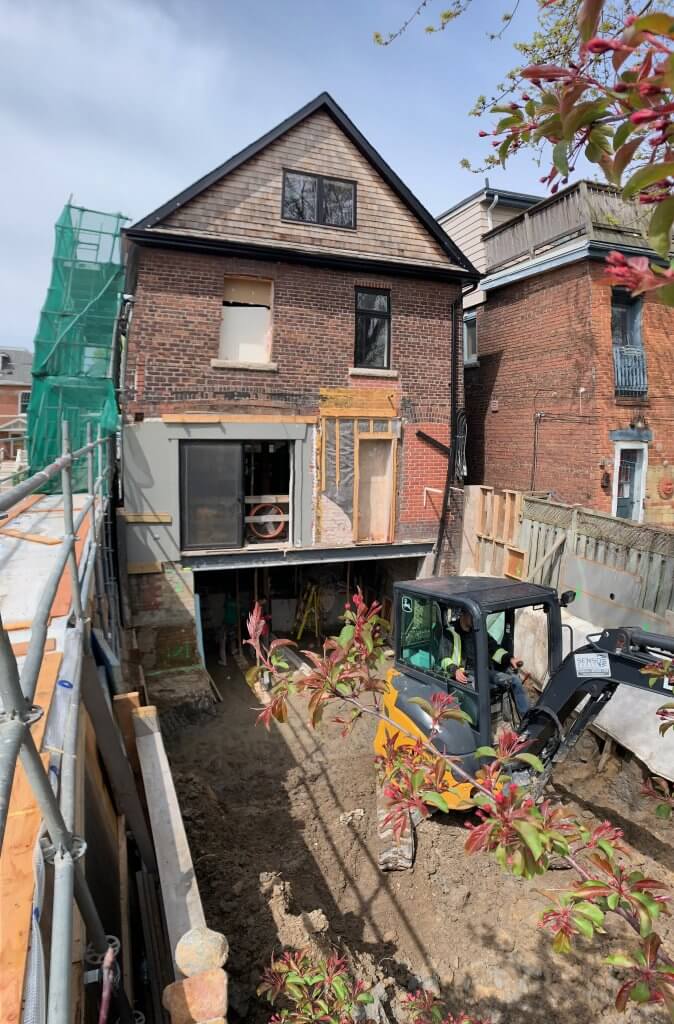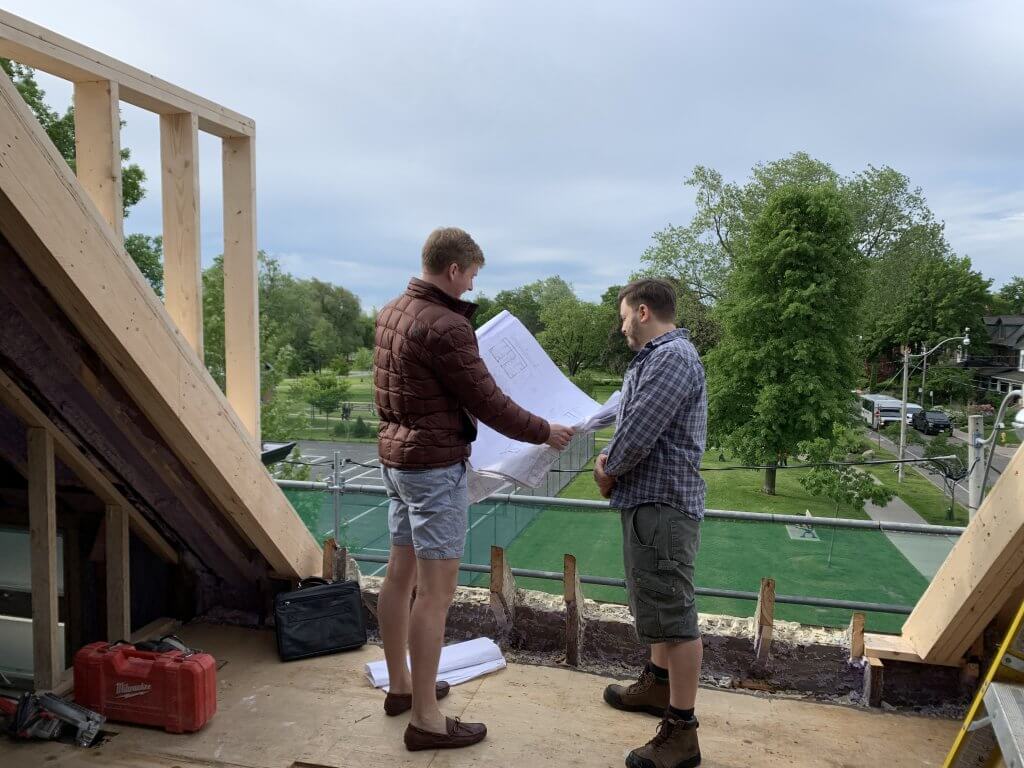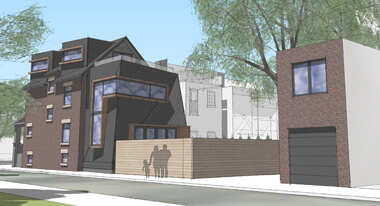WRITTEN BY: MATT KONIUSZEWSKI – INTERN ARCHITECT
We recently started construction on a project abutting Withrow Park in Toronto’s East end. The client wanted to renovate their existing two storey brick home with new dormers and a rear addition, allowing them to create more usable space for a young, growing family with a design that takes advantage of their views of Withrow Park.
CONTEXTUAL ANALYSIS
Our design process began with a thorough analysis of the existing site to develop an understanding of our project’s relationship to neighbours, the streetscape, and the park.
To maintain the existing character of the street, the intervention is primarily focused on the rear and side yards. Dormers were added to create a functional attic floor, and a rear addition expands the footprint to a depth that is similar to most adjacent houses (actually slightly below average for the block).

The new masses are pushed and pulled to remain respectful to the neighbouring residence and the existing streetscape. We performed several sun studies as the form was evolving to analyze and minimize effects on neighbouring rear yards. The masses then had voids carved out to direct views into the park while maintaining privacy.

STRUCTURE
With the overall design of the addition completed, our next challenge was figuring out how to build it. Working closely with our structural engineer, the new framing was constructed digitally to identify and resolve details and construction complexities. Although the final form appears dramatic and angular, we were able to develop a design that relies primarily on simple 2×6 construction.
The floors and north wall are typical platform framing, with one steel post to support the south west corner. We worked closely with the engineer to create a design for a steel post that could be manufactured and installed in a way that hides it inside one of the angled walls, rendering it completely invisible.
The south and east walls (the angled ones) are designed to be primarily vertical framing, leaving only two small portions to be infilled as angled surfaces. This subtle difference will allow us to provide the contractor with fully dimensioned, accurate, and easy to read elevation framing plans.
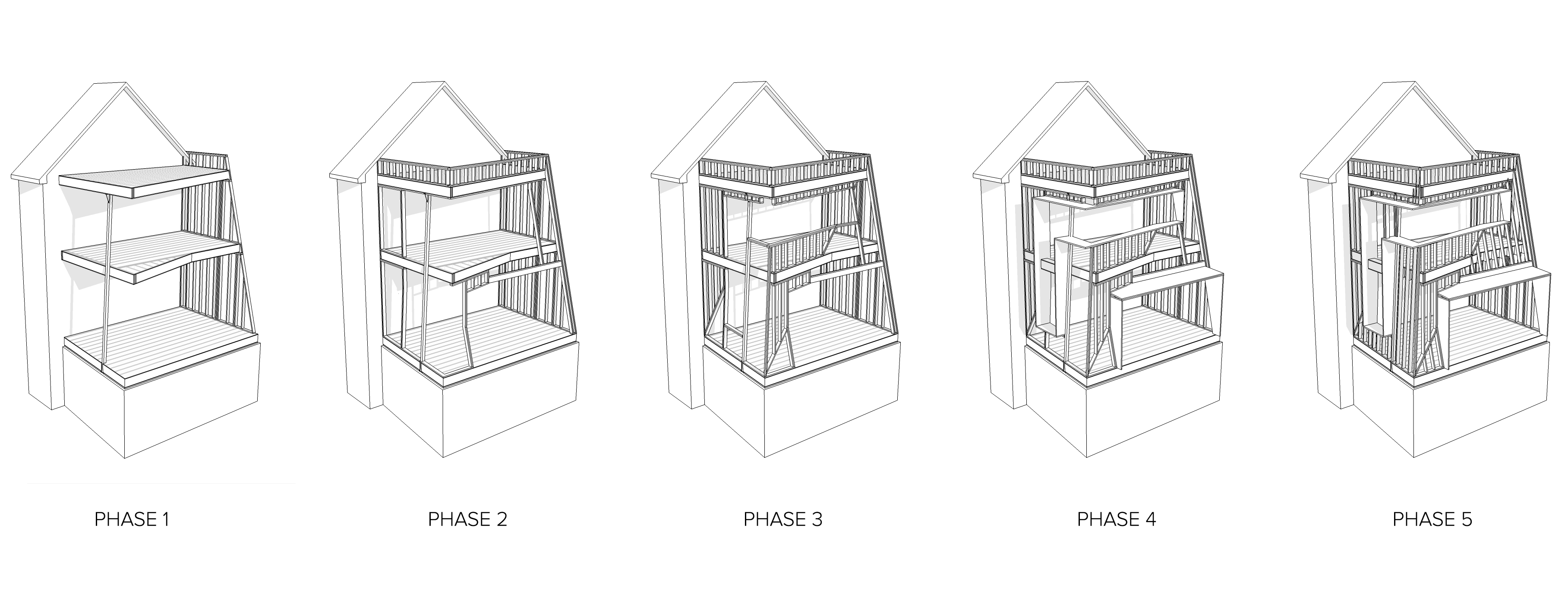 EXTERIOR FINISHES
EXTERIOR FINISHES
Once we were able to decide on the exterior form and how it was constructed, our next step was to finalize the exterior cladding. It was important for us to understand how the material would relate to the geometry and what implications each material had on constructability.
Cladding had to be durable, graffiti-resistant, and easily surface-mounted over a layer of exterior insulation. It also had to follow the inspiration provided to us by the client. 4 different material schemes were created to meet all of these requirements.
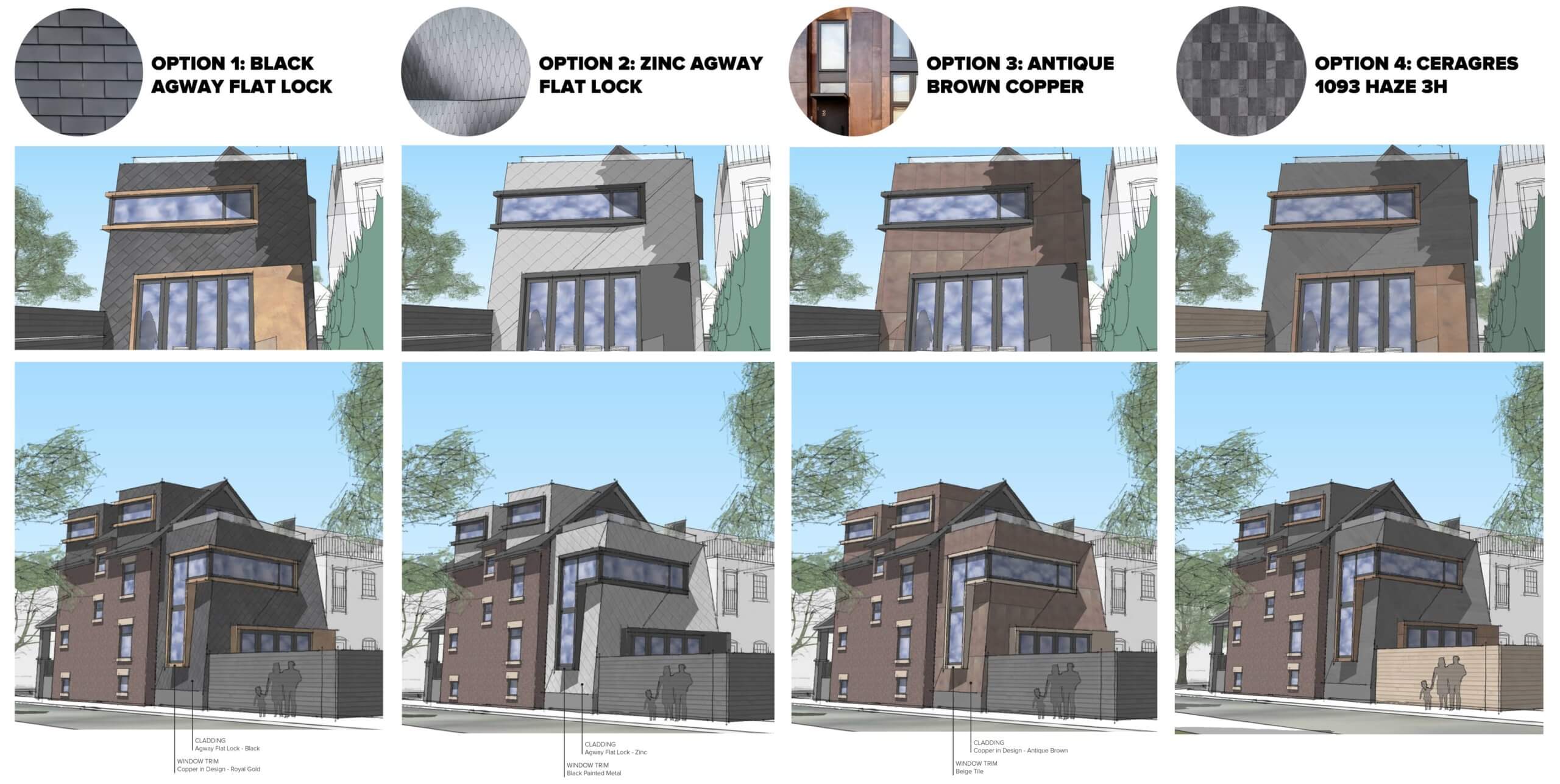
We ultimately decided to go with a thin porcelain tile product (option 4). The tile comes in a variety of slab sizes and can easily be trimmed on site. It was important for the tiles themselves to emphasize the triangulation on the facade. We undertook a series of studies to examine and value engineer the sizes and orientation of the tiles and understand their visual impact and constructability.
NEXT STEPS
The project is currently under construction, and we are collaborating with the build team to ensure our design work is meeting their needs. Stay tuned for more progress updates, and see how everything comes together on Facebook, Instagram, Twitter and Houzz.
