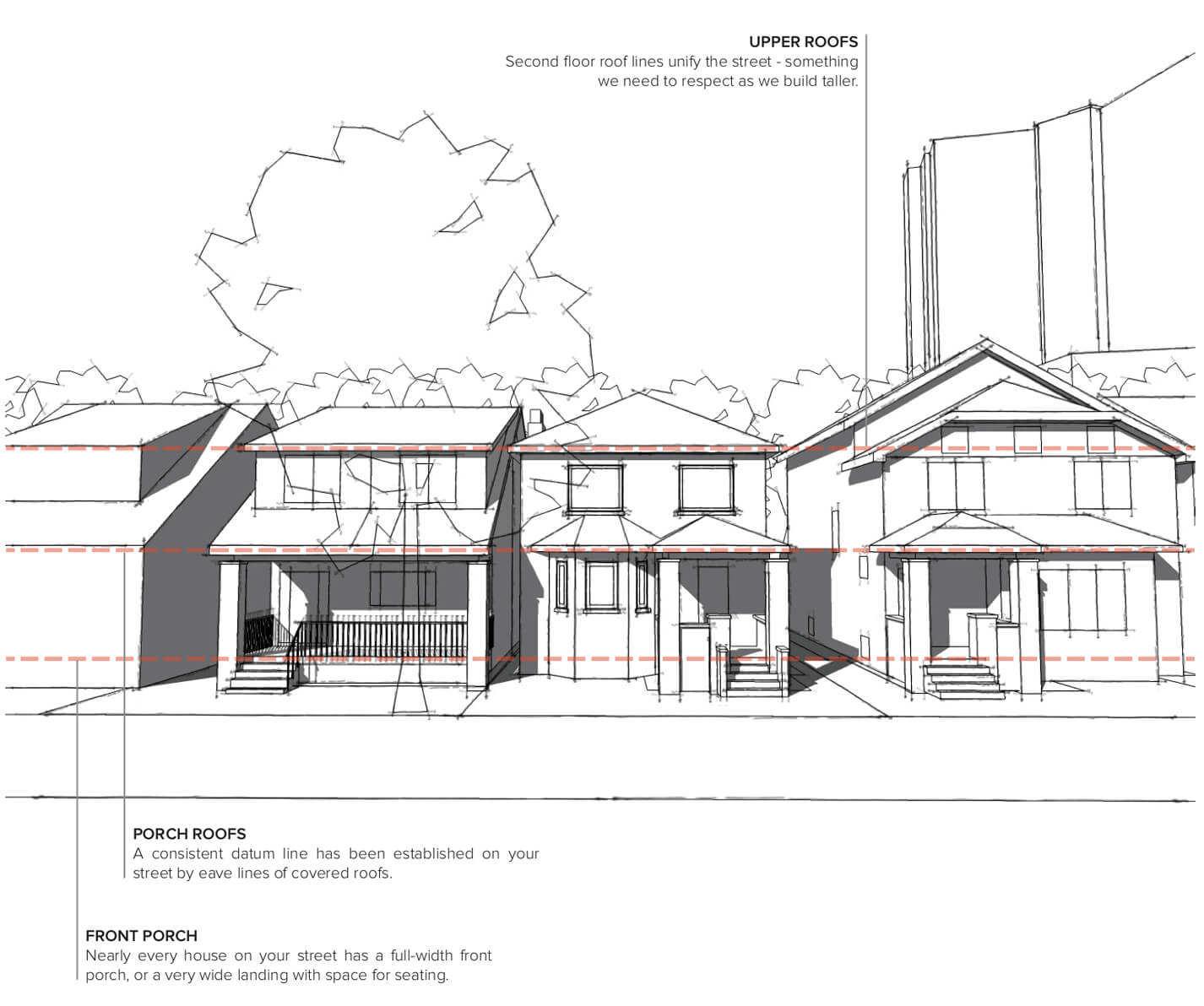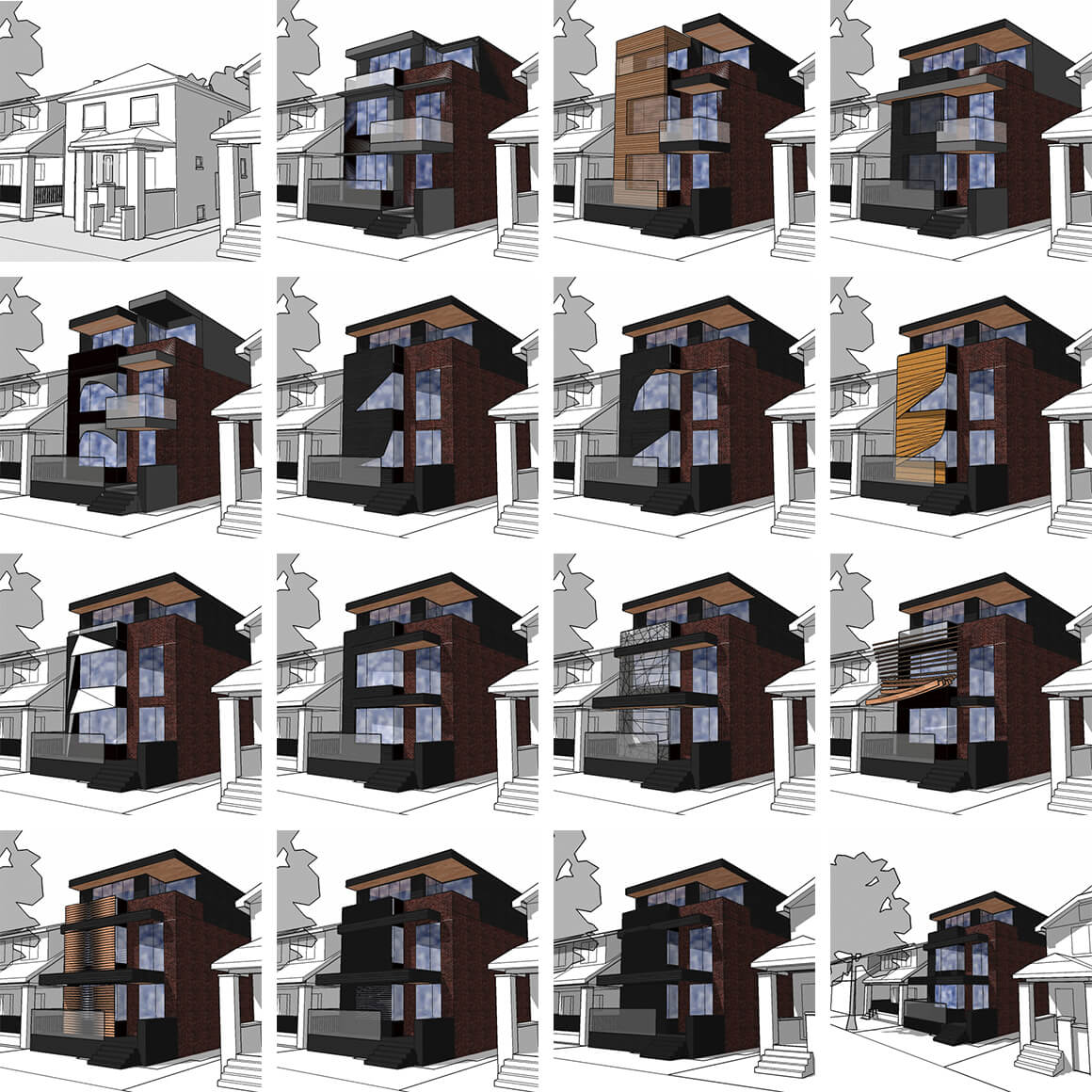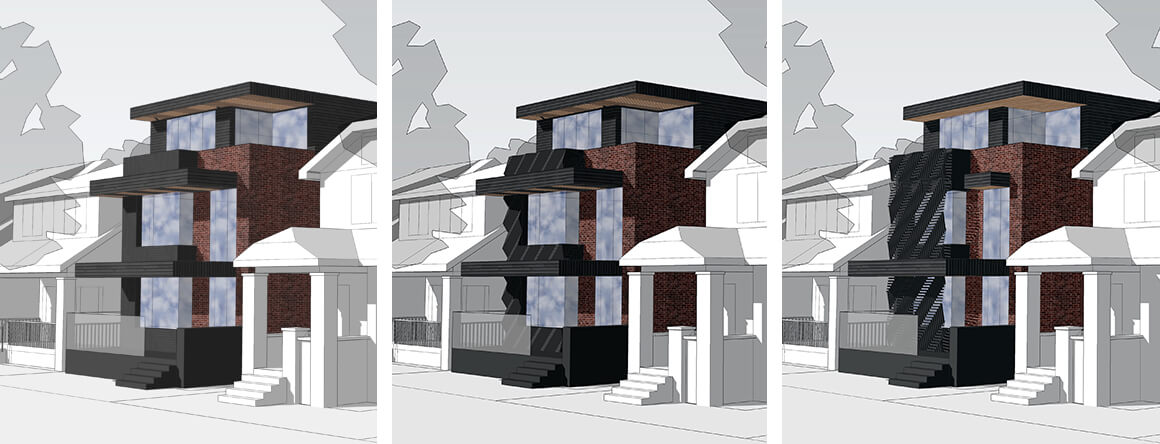Recently we started work on a renovation project in Toronto’s Playter Estates neighbourhood that seeks to renovate an existing brick home. The clients are empty nesters who took the plans for their old house, put a red “x” through the rooms they didn’t use, and asked to fit the remaining spaces into a smaller property with better proximity to downtown.
Their mandate was simple; focus on energy efficiency, quality, and comfort; preserve the double-brick shell; and design an efficient layout with home offices that can be converted to bedrooms when the kids visit from school.
CONTEXTUAL ANALYSIS
We began our design process like we always do – by researching and observing.
We observed that the existing streetscape is composed of homes with wide verandahs, roofs, and eave lines that created a series of horizontal datums. Our façade would need to reinforce this characteristic so that it will suit its surroundings.

SUSTAINABILE BUILT FORM
Our approach to performance efficiency began with a built-form analysis to optimize the shape and performance of the home, then we analyzed options for overall insulation and air-tightness strategies.
The home is south-facing, which means the street façade must be beautiful, but also functional. Sun control will be needed to provide passive heat in the winter and shade in the summer.
Through a series of energy model iterations, we assessed the effects of:
- Minimal window area
- Minimal window area with high-performance, triple-pane windows
- Maximum window area (to see if we could generate more solar heat in the winter)
- Horizontal shading devices
- Perforated screen shading devices

We learned that triple-pane windows provide a significant benefit to energy consumption (plus comfort and quality benefits that were not quantified in this analysis), less is more when it comes to window area, and horizontal overhangs are the most efficient shading option.
SUSTAINABLE BUILDING ENVELOPE
Next, we analyzed three different wall assembly options. Each is designed to be exceptionally well insulated and air-tight, but has different qualities with respect to ecological benefits, cost, and constructability:
- Dense-Packed Cellulose Insulation
- Rockwool Insulation
- Sprayfoam “Flash-and-Batt”

Cellulose insulation is generally considered the healthiest, most eco-friendly insulation, but it should only be installed by a contractor with experience in carefully installed, high-performance weather and air barriers to ensure it will not be susceptible to water damage.
Rockwool insulation is a very durable and structurally rigid option for batt insulation. It is resistant to moisture and fire and has excellent sound attenuation qualities. Formaldehyde is used in its production and it has relatively high embodied energy, but it is otherwise considered the most durable and high-performance type of batt insulation.
Sprayfoam is frowned upon for health and environmental reasons, but its ease of installation and multi-faceted performance characteristics can make it a useful product. This wall type uses a layer of Sprayfoam on the inside of the existing brick shell to server a dual purpose of moisture and air control, and insulation. Although this is the least “sustainable” wall option, it is the least expensive, easiest to construct, and offers the highest levels of thermal resistivity and air-tightness.
For each wall type, we used hygrothermal modelling software to determine if/how they perform when moisture is present. Each wall performs exceptionally well at handling water vapour and bulk water. They all utilize “smart” membranes that retard vapour flow without prohibiting it. Having a wall that is vapour-open and air-tight ensures the home will stay comfortable and last for decades without structural degradation.

We determined that each wall type performs very well, so the deciding factor on how to proceed should be made mutually between the client and contractor. The client has preferences for ecological performance, and the contractor will have preferences for constructability, so a collaborative decision will be made to ensure everyone’s goals are achieved.
DESIGN
Research and observation were informative, but now it is time to create!
Any design we create needs to successfully address both performance and contextual characteristics, while also being beautiful and meeting the clients’ design ideas.
We undertook an iterative design process where we produced dozens of façade ideas. Each idea was assessed for how it achieved sustainable and contextual needs to evolve it more effectively.

Three designs were selected to present to the clients. A simple, conservative option presents a modest streetfront, but with a unique herringbone cladding that adds intrigue to an otherwise humble façade. We then made the herringbone cladding 3-dimensional like a crooked ziggurat. Finally, we pulled the pattern off the façade and made it a functional shade and privacy screen.

Again, we provided a variety of options that all have their own benefits. Now it is up to the clients to decide which option is most suitable for their family
NEXT STEPS
We are deliberating with the client, engineering consultants, and contractors. Once we have input from all the people who are needed to execute the work, we will make final decisions and develop the design into drawings for permit and construction.
All of the options are exciting for us (we would not have presented them if they weren’t), and we are excited to see our work evolve and mature. Follow us on Facebook, Instagram, Twitter, and Houzz for progress reports on this and our other ongoing work.

