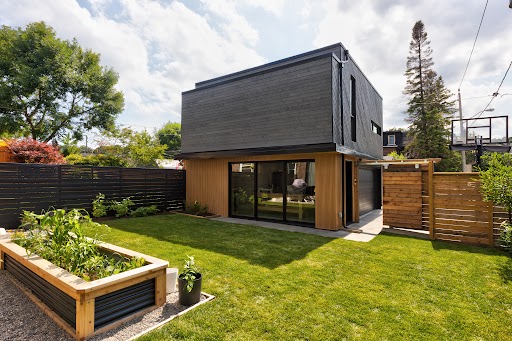TORONTO SUN
LINDA WHITE
MARCH 04, 2023

Over the past few years, the pandemic forced many homeowners to find creative ways to extend their living spaces by taking advantage of their outdoor spaces. Indoor elements made their way outdoors and vice versa.
Push the creative envelope a little further and you could have both in one room. Covered porches, solariums and three- or four-season rooms invite you to enjoy fresh breezes and natural light without worrying about pesky bugs or inclement weather.
Furnish them with indoor pieces and the space will truly feel like an extension of your home’s interior. Pergolas and pavilions, meanwhile, create shade and sanctuary in your backyard. “It’s about using the space better but also prolonging the use of those spaces,” says Desta Ostapyk, principal/owner of Design by Desta.
She will share tips on merging indoors and outdoors at the National Home Show (www.torontohomeshows.com), which runs March 10 to 19 at the Enercare Centre.
“Add an electric fireplace and because it’s screened in, it can be a four-season space.” (Be sure to research whether your structure requires a building permit and possibly a development permit before beginning construction.)
Create Privacy
When planning your backyard, create zones such as a casual seating area, dining area and outdoor kitchen. Create shade with pergolas, some of which have pivoting metal louvres so you can control the amount of sun coming into your space. Create privacy with a wall of cedars and atmosphere with lighting and a water feature.
Pay attention to your design aesthetic. “You always want to have flow within your house but remember, your backyard is an extension of your home,” Ostapyk says. “You can go a little bit different, but you still want that cohesiveness. If, for example, you’re traditional inside your home, continue that aesthetic outside.”
There are lots of ways to infuse your personality into your outdoor spaces. “Back to creating zones, pergolas are great. Some allow you to attach shade sails so you can do a funky colour like blue, red or green,” she says.
“The popularity of outdoor fireplaces continues, which creates a focal point in a zone. Or place furniture around a fireplace to anchor an area in your backyard. Create fun patterns with pavers. Just like we’re seeing chevron and herringbone tile floor patterns indoors, we’re also seeing that outside.”
When choosing outdoor furnishings, consider longevity. “A lot of designers, including myself, are looking at sustainable products, so furniture made from recycled plastics and with UV protection, so it doesn’t degrade in the sunshine,” says Ostapyk. “What’s your furniture exposed to? Is it surrounded by trees that drop leaves that will stain your furniture? If so, invest in furniture coverings to prolong the life of your furniture.”\
Laneway, Garden Suites
Some homeowners are thinking even bigger and adding a garden or laneway suite. The former, a detached secondary dwelling located to the rear yard of a principal residence, is intended to integrate sensitively within existing neighbourhoods.
Laneway suites, meanwhile, are secondary dwellings constructed behind traditional street-facing homes on lots abutting a public laneway. They can provide housing for loved ones, generate income and create live-work opportunities.
“Entitlements have allowed us to expand the utility of space around the house,” says Craig Race, co-founder of Lanescape, a group of planning, design and development professionals who see laneway and garden suite development as a potential opportunity to improve housing options in Toronto’s existing residential neighbourhoods.
It’s among exhibitors at the National Home Show. Most laneway and garden suites are built from scratch because few existing garages are robust enough to accommodate a second floor.
Also, new zoning bylaws allow for bigger footprints than the average garage. Race says most clients build a suite to generate income or to accommodate loved ones, particularly aging parents or adult children, and to create some additional living space.
During the pandemic, the suites became popular as ‘homes away from home’ and hobby spaces, with some creating a one-bedroom rental unit on the second floor and using the ground floor for their own interests. “How it gets used is completely up to the homeowner,” he says.
“We’ve seen people use it as an outdoor entertainment space, so their main house opens to the backyard, which opens to a cabana with a second kitchen and a TV – essentially an indoor-outdoor expansion of their recreational area. Some clients use their suite as a workshop. One client retrofits antique pinball machines on the ground floor. The possibilities are endless.”
About Outdoor Rooms
• Three-season and four-season rooms look similar, but the latter is engineered to be heated and cooled year-round, while the former isn’t, making three-season rooms less expensive.
• A three-season solarium typically features single-pane glazing with little to no climate control. It’s considered a greenhouse for plants and hobbyists. A year-round solarium has unobstructed views with floor-to-ceiling windows and doors and an all-glass roof.
• A sunroom is an all-encompassing term that can be used to describe a three- or four-season room or solarium. One of the biggest differences between a traditional room addition and a sunroom is the amount of outdoor visibility it offers and cost.
LINK: https://torontosun.com/life/homes/transform-outdoor-spaces-with-interior-style
