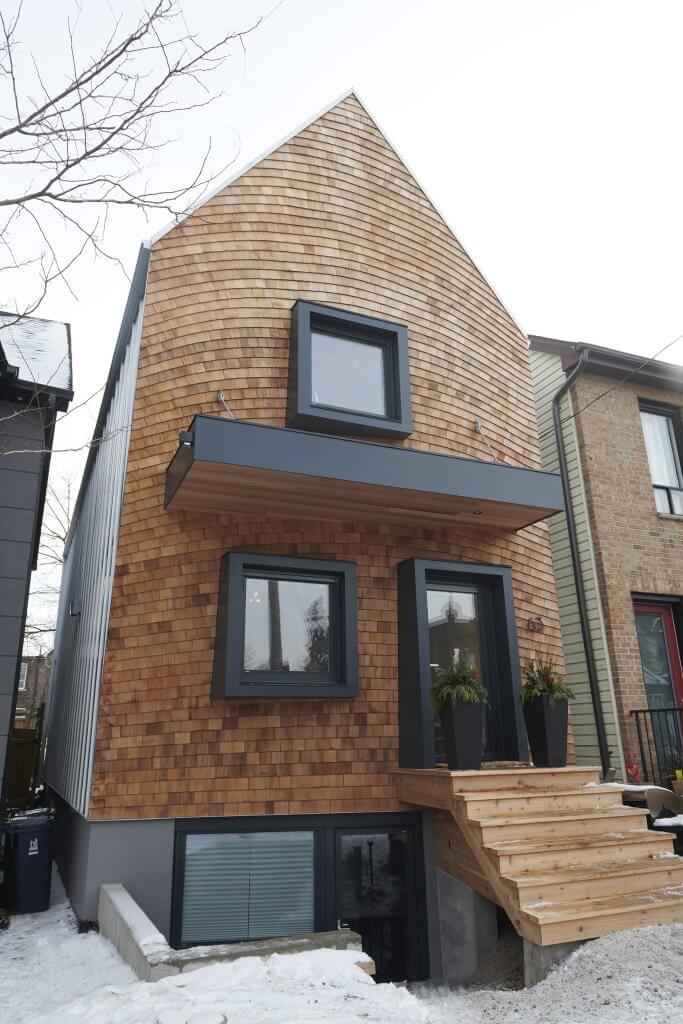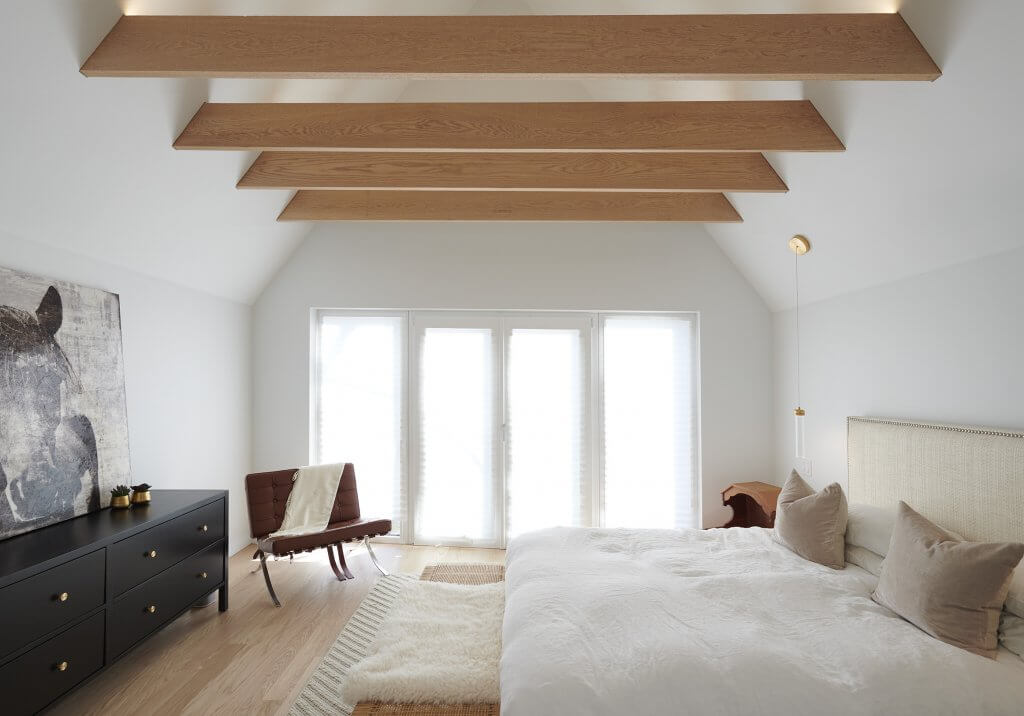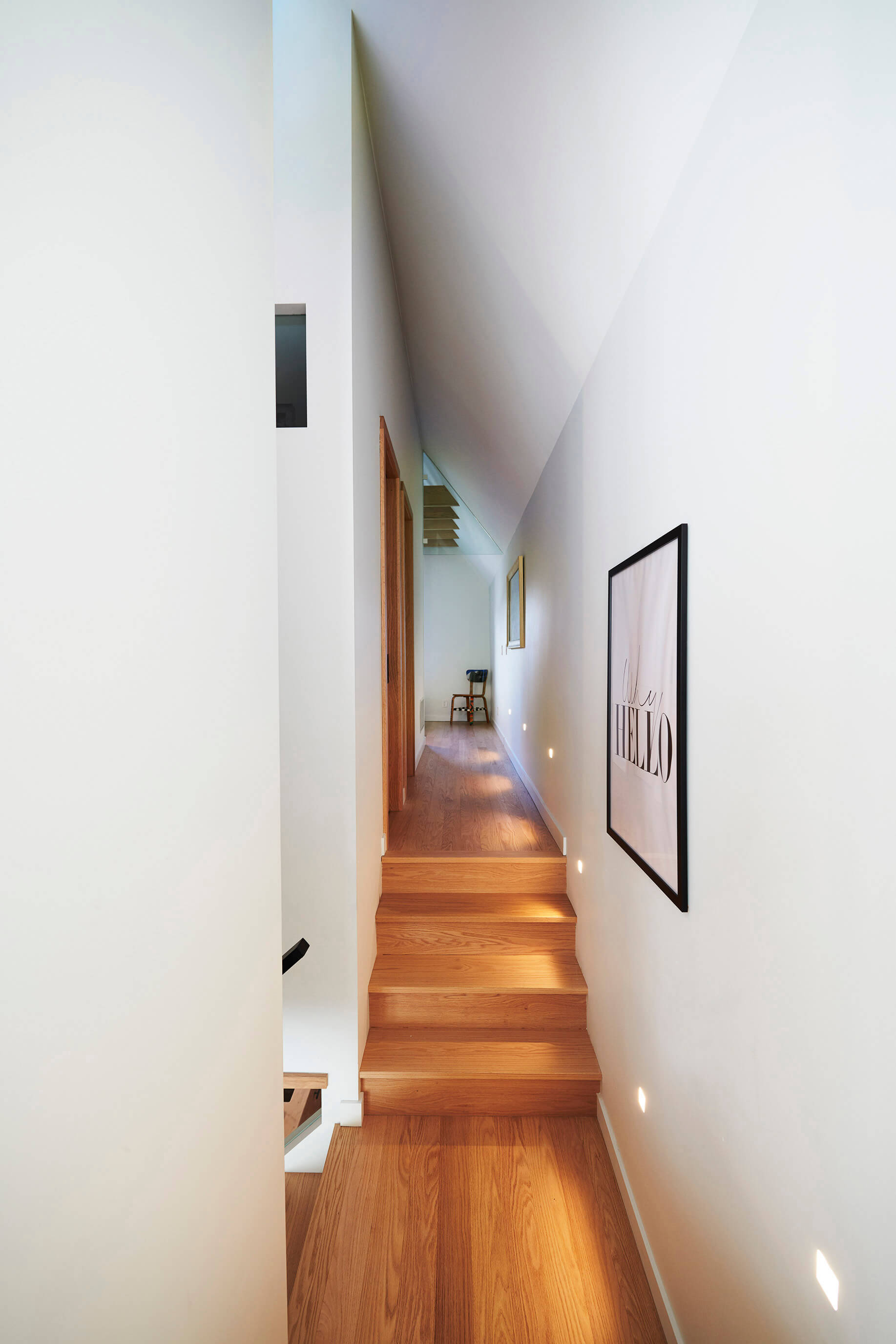INHABITAT
KATHERINE GALLAGHER
2019 JULY 12
 Located in Toronto, Canada, this eco home by Craig Race Architecture was built entirely with sustainability in mind. The 1,800-square-foot house was a passion project for the architect, who wanted
Located in Toronto, Canada, this eco home by Craig Race Architecture was built entirely with sustainability in mind. The 1,800-square-foot house was a passion project for the architect, who wanted
to use the space to test high-performing methods for the outer elements that facilitate climate control within the house.
The highlight of the home is its high-quality insulation. Superior insulation in a structure design can maintain a dry, hot or cold temperature inside by creating a barrier between exterior and interior environments. In the Curvy Eco Home’s case, a majority of the insulation was installed as a continuous, unbroken layer on the outside of the building, which greatly reduced the number of localized areas with low thermal resistance.
In combination with the insulation, the home is also almost completely airtight. According to the architects’ energy modeling, they were able to reduce the heating energy in the home by 40 percent by using $1,500 worth of tape to ensure exceptional airtightness. Not only will this dramatically reduce the owner’s electricity bill, but the home itself will be much more comfortable no matter the season.
A large amount of glass on the south side of the home allows for passive heating. To reduce energy needs, an in-floor radiant system was installed with separate thermostats for either side of the home. This way, when the passive heating is being utilized on the south side, the owner can turn off half the electric heat, maintaining a comfortable temperature throughout.
There is an air conditioner in the house for the hottest days of summer; however, it rarely needs to be used thanks to the skylight purposely placed to move air in and out of the house for natural ventilation.
 The curvature in the exterior design of the home was intended to follow the same pattern as the street and to maximize space. All of the materials used for cladding are either recycled and/or sustainable, including the cedar shingles. The roof, side walls and south wall were made with standing-seam galvalume panels, which are long-lasting and maintenance-free. The panels are also untreated — meaning no toxic paint or coating — and can be recycled in the future.
The curvature in the exterior design of the home was intended to follow the same pattern as the street and to maximize space. All of the materials used for cladding are either recycled and/or sustainable, including the cedar shingles. The roof, side walls and south wall were made with standing-seam galvalume panels, which are long-lasting and maintenance-free. The panels are also untreated — meaning no toxic paint or coating — and can be recycled in the future.
Inside, the eco home features a rather minimalist design. Each room benefits from a bright, airy atmosphere thanks to natural light, white walls and light wood accents. The kitchen boasts marble countertops and backsplash, while the bedrooms earn extra charm from exposed wood ceiling beams.
LINK: www.inhabitat.com/this-unique-eco-home-was-designed-to-reduce-energy-use/

