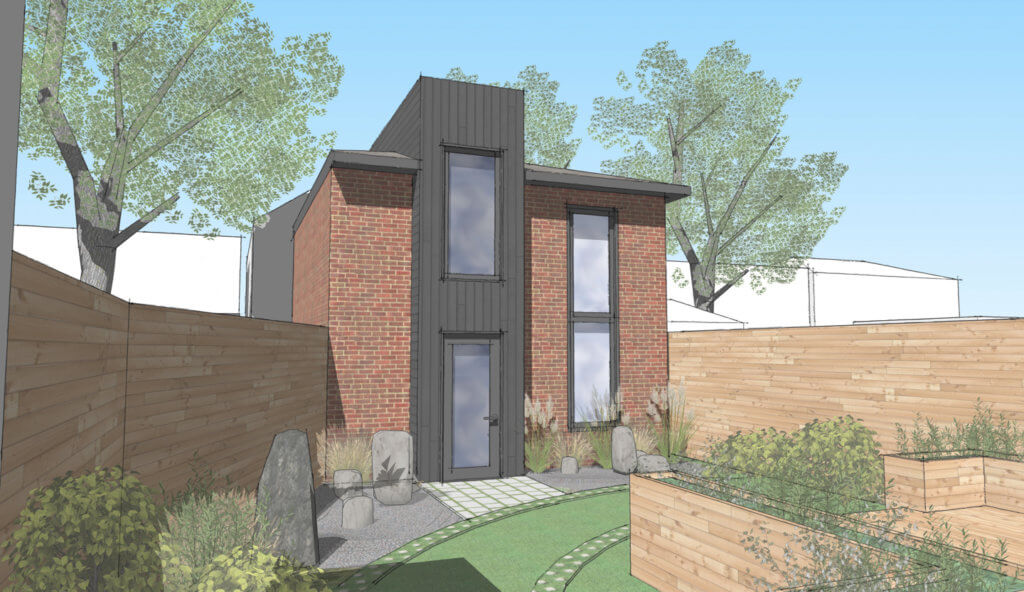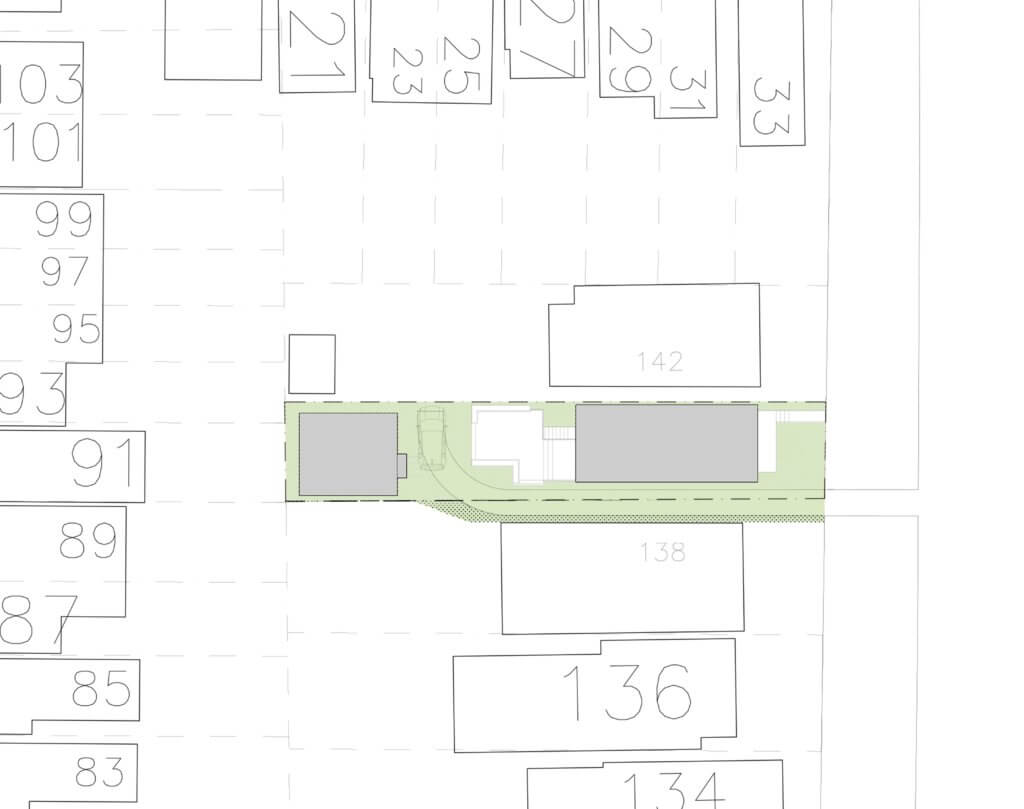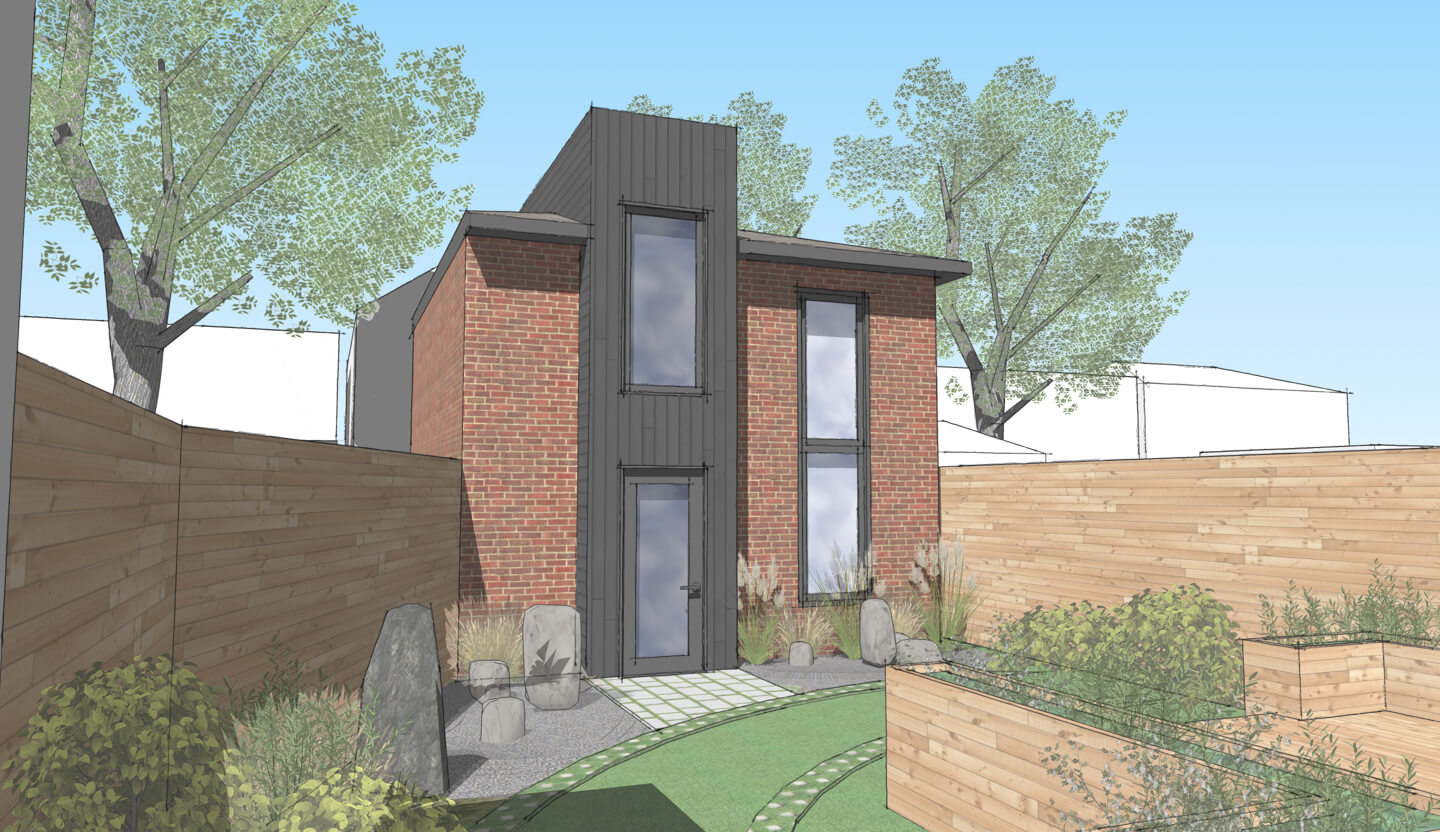NATIONAL POST
LIA GRAINGER
JANUARY 18, 2021
Coach house. Tiny home. Granny flat. There are plenty of names for what is essentially a second smaller house in the backyard. Here in Toronto, they being called by a new name lately: garden suites. The city is currently conducting a formal review to create a bylaw that, if approved, could see these detached mini-homes proliferating throughout the city. Garden suites are similar to laneway suites, which have been permitted in Toronto since 2019. But while the latter can only be built on a lot with an adjacent laneway, garden suites are intended to be built in a backyard with no laneway access at all.
If approved, a garden suites bylaw would give hundreds of thousands of Toronto homeowners the right to build a small, secondary house on their property, perfect for adult children or elderly parents, or to rent to tenants.
Such a bylaw could not come soon enough for Derek Lam and Kathy Li. The couple bought their house in the east end, near Pape and Danforth, seven years ago. In their backyard is a second, smaller building, two storeys high and with about 800 square feet of floor space. Lam says it’s in pretty rough shape, with no plumbing, sewage or gas.

“Right now it’s basically a garage,” says Lam, who uses it to store bikes and gardening equipment. “But we have a lot of friends who live in 500-square-foot glass boxes in the sky who would love to live in a space like this.”
Lam and Li researched the city’s building code and learned that they would need special permission from Toronto’s Committee of Adjustment, as garden suites are not currently permitted. They teamed up with Craig Race, an architect and co-founder of Lanescape, a company that specializes in laneway homes. The trio worked for months to create a compelling application to present to the committee, consulting with their neighbours and local councillor. One neighbour was concerned about the additional demand for street parking the suite might create, but otherwise the response was positive and supportive. Still, their application was rejected.
“We know this building could be someone’s home, but right now we can’t do it legally,” says Lam.
Toronto chief city planner Gregg Lintern wants that to change. In July of last year, he laid out a work plan called Expanding Housing Options in Neighbourhoods, which aims to revitalize the city’s “missing middle.” It’s a phrase that describes a range of housing types – from detached homes to low-rise apartment buildings – that started going “missing” from many urban landscapes in the 1960s and ’70s, replaced by high rises and condo towers.

Garden suites are one element of Lintern’s plan, a way of gently increasing housing availability in Toronto’s residential neighbourhoods, he says. In November of last year, Lintern submitted a report to Toronto’s Planning and Housing Committee recommending a formal review of garden suites as one solution to the city’s housing woes.
“These neighbourhoods are actually decreasing in population density,” Lintern says. That’s due to an aging population of senior empty nesters in low-rise neighbourhoods living in large detached homes with lots of empty bedrooms.
The city will conduct community consultations during the first two quarters of 2021, and Lintern says city council could vote on a garden suite bylaw as early as this summer.
“It could be something that is available in the second half of 2021,” Lintern says.
Craig Race, co-founder of Lanescape, has been advocating for both laneway and garden suites for years. He believes the laneway suite bylaw came first as a sort of test run for garden suites.
“I think it was intentional to start with the limited scope of laneway suites,” says Race.
In the two years since the laneway bylaw was enacted, the city has issued 119 building permits for laneway suites with 42 more under review.
“It was a pilot that taught us a lot, and it will inform the creation of a garden suite bylaw,” Race says There are only about 30,000 lots with adjacent laneways in Toronto, with most in the downtown core – of the city’s 295 kilometres of laneway, 225 are in Toronto and East York. There are no official numbers on how many Toronto lots might be eligible to build a garden suite, but it’s estimated to be in the hundreds of thousands, spanning from Etobicoke to Scarborough and beyond.
As for what homeowners will be allowed to build, the garden suite guidelines are expected to expand upon the Laneway Suites bylaw, which stipulates a suite may be a maximum of 10 metres long by eight metres wide and two storeys high. No minimum lot size is indicated.
City councillor and deputy mayor Ana Bailao has been a longtime advocate for laneway and garden suites, and says they are particularly popular among multi-generational families.
“We’ve seen a lot of interest among people with aging parents or with a 25-year-old who is still living at home,” says Bailao.
It’s a lifestyle that’s on the rise in Canada. Census data shows an increase of 37.5 per cent in multi-generational living between 2001 and 2016. In Toronto, 17 per cent of houses are multi-generational. And with the pandemic ravaging long-term care homes, people may be more inclined to keep their elderly relatives close by.
Formal consultations, set to begin in February, will give the public an opportunity to voice any objections to a potential garden suite bylaw. Parking needs along with privacy and shadow concerns were among the main issues raised in similar consultations that took place about the laneway bylaw.
Bailao says this is just one of many solutions the city is exploring to better house Torontonians.
“This isn’t going to create the affordable housing that social housing provides,” Bailao points out. “But actions need to be taken at different points in the housing spectrum, and this is a part of that spectrum.”
So what might these homes look like? Before the pandemic, Eric Ballance made a living converting shipping containers into pop-up shops and trade show booths. But when COVID-19 ground the event industry to a standstill, he pivoted and founded Ballance Homes. The company now builds small houses from shipping containers.
“These can be dropped quite easily into a backyard,” says Ballance, who uses a crane to go over the primary dwelling to place the new home on the lot.
His prototypes range from a 106-square-foot “bunkie” with electricity but no plumbing to two-storey homes complete with kitchen, bathroom and multiple bedrooms. Prices vary depending on the finishes, but Balance says the average is in the range of $225 a square foot, less than half the price of the average condo. An 800-square-foot garden suite home would cost about $180,000.
At Lanescape, Race and his associates were active participants in the creation of the laneway bylaw, and have completed six of these homes since 2019, with 14 more under construction and another 10 in planning stages.
“The reason the laneway suite bylaw took off was because a lot of people turned out and fought for it,” says Lanescape architect Tony Cunha.
He expects similar public advocacy for garden suites.
“It’s a perfect storm,” Cunha says. “There’s a need for responsible density in low-rise neighbourhoods; homeowners have equity in their properties; there’s young, educated people that still can’t access the market; there’s empty nesters willing to downsize; and all these factors are coalescing into a no-brainer scenario.”
LINK: https://nationalpost.com/life/homes/modern-living-housing-by-the-yard

