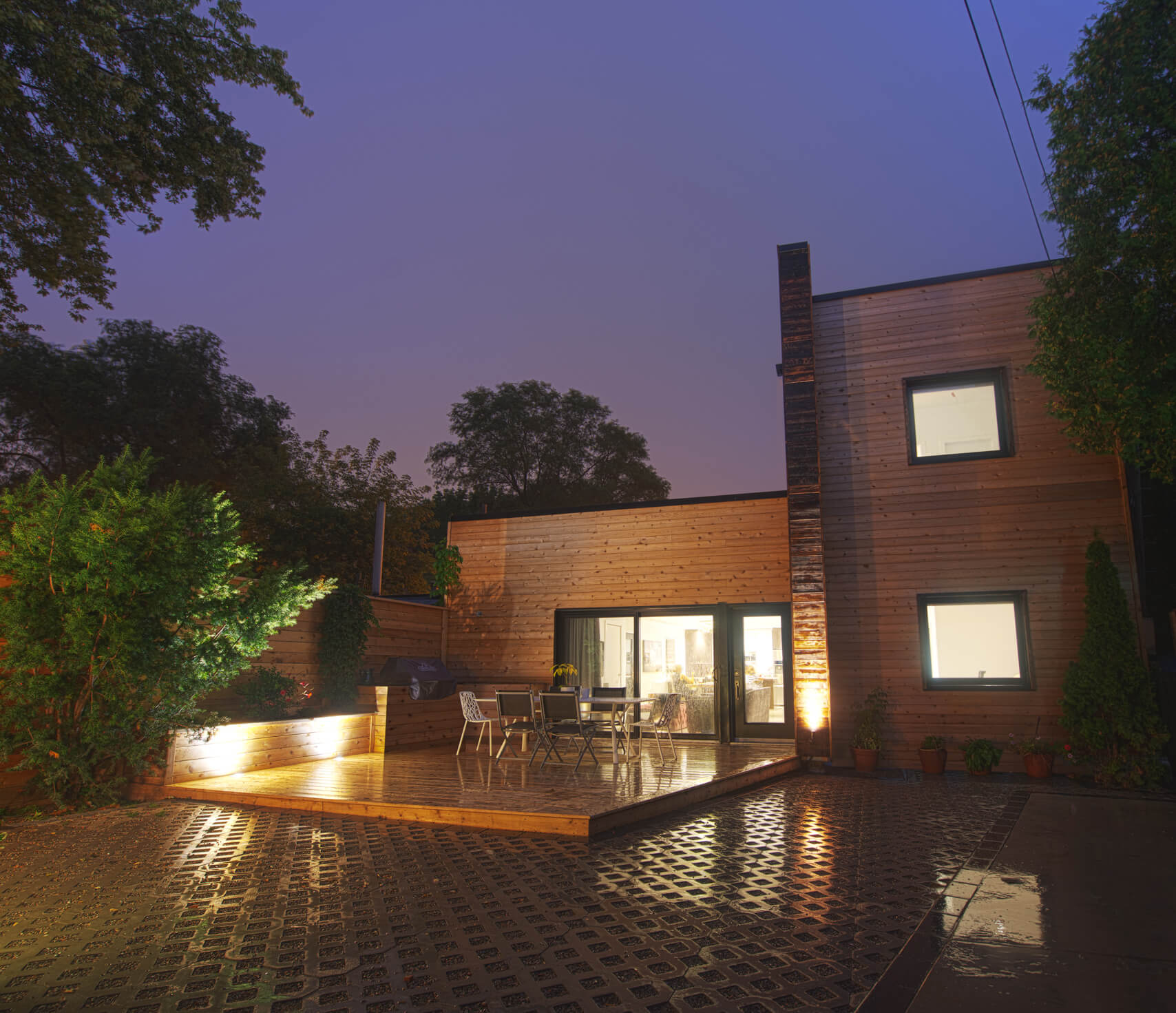THE GLOBE AND MAIL
2013 SEPTEMBER 19
DAVE LEBLANC
On a balcony high above Church and Adelaide streets, two roommates – one starting a career as a real estate developer, the other studying to be an architect – would cradle glasses of scotch and gaze at the city below.
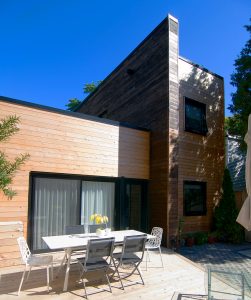
“We’d dream about building big things,” says Craig Race, now an intern architect at Sustainable.TO. “Our entire friendship is based on a mutual
admiration for Toronto’s buildings and a desire to contribute to the city.”
They’d dream about small things, too, says Alex Sharpe, now a principal at Spire Commercial Realty and co-founder of IQ Office Suites at the recently restored Dineen Building: “We’d talk about how awesome laneway houses were and how much we wanted the opportunity to do a project.”
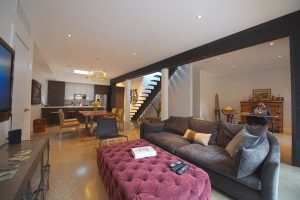
Fast-forward a few years and the “power of intention,” says Mr. Sharpe, has resulted in a striking laneway house in Toronto’s east end that he and his fiancée, Lia, have occupied since April. Mr. Race, the designer, has transformed an illegal, one-storey apartment (a converted garage) into a fully legal, classically proportioned (Mr. Race studied in Italy), two-storey stunner with a distinctive “fin” that bisects its length.
Not that Mr. Sharpe knew anything was amiss when he purchased the old cinder block building – and the traditional home that came with it – in November, 2011.
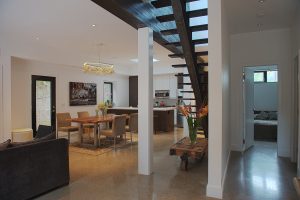
All he knew was the triplex, situated on a busy street, would continue to generate money as he built his dream home in the backyard.
He’d fallen in love with the unusual lot, too: a long private driveway led to the front door of the garage-cum-apartment, plus a doorway from the alley opened to a tight little passageway to get to its side door.
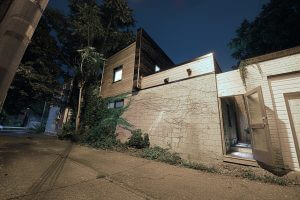
Interestingly, a jog in the quiet residential street on the other side of the alley meant the ugly building didn’t face backyards, as laneway houses usually do, but rather a row of tidy front porches.
That Mr. Race’s sleek design would improve the view from those front porches helped win approval from the city’s Committee of Adjustment (when combined with detailed shadow-studies prepared with help from Mr. Race’s boss, sustainability guru Paul Dowsett, who didn’t mind that his employee was moonlighting).
