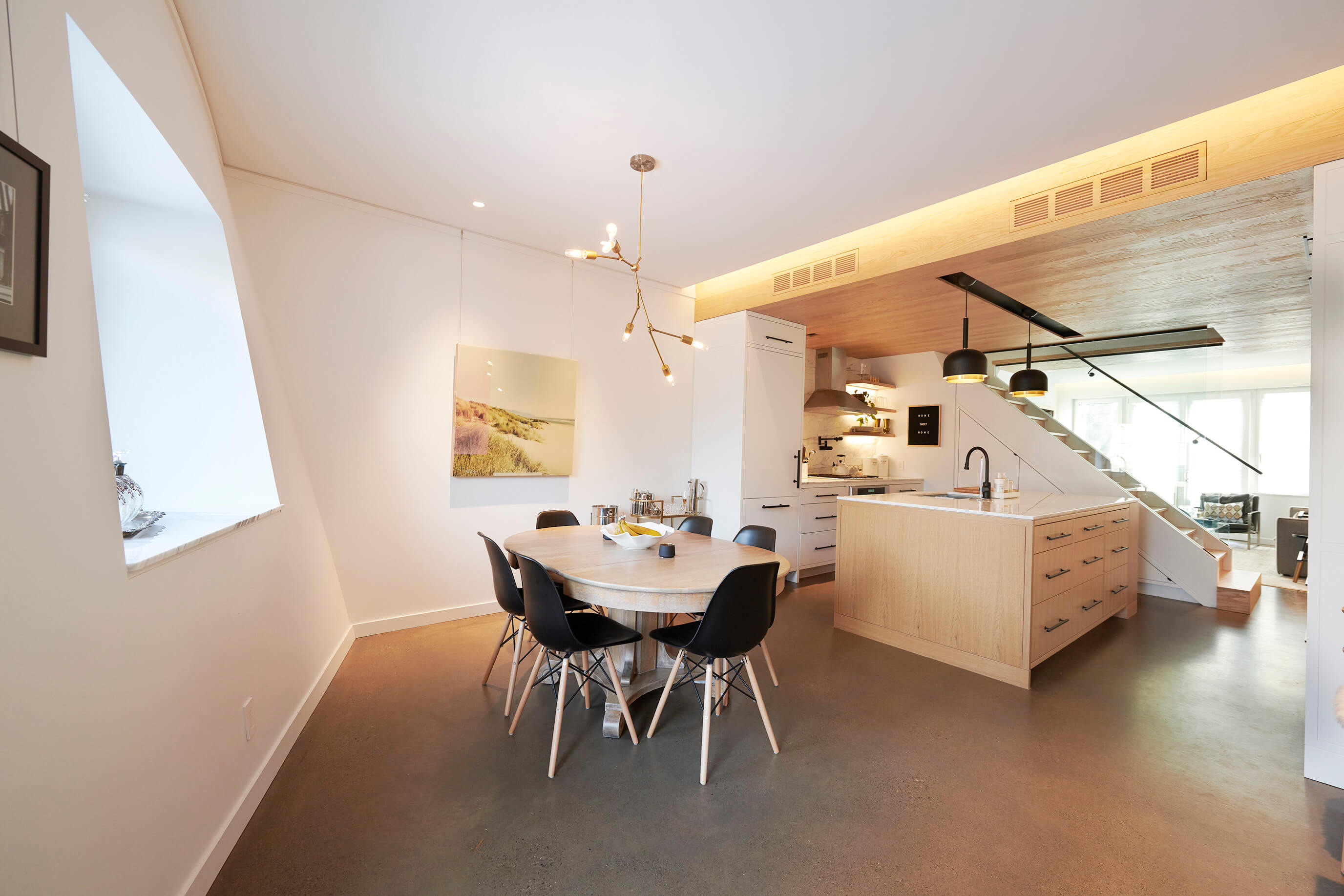THE GLOBE AND MAIL
2018 MARCH 08
DAVE LEBLANC
Like the funhouse mirrors at a carnival, architect Craig Race’s home strikes an angular pose.
Perhaps the young dog-walkers have never let their pooch direct them onto Dagmar Avenue before, because they linger in front of the house, point and debate taking a cell photo. Deciding against it, they pause just a little longer and smile.
Not surprising, since hipsters usually respond to cool design.
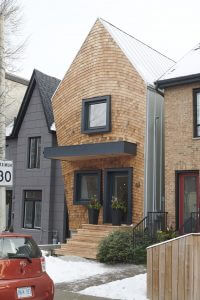
The cacophony of barking and growling coming from Pippa, architect Craig Race’s “alarm dog,” isn’t surprising either. “We know when someone is taking a picture of the house because she just starts barking at them, and it happens once or twice a day, especially on weekends,” he says as he walks over to gently stroke the Airedale Terrier’s back.
Yes, it is a fun house that deserves to be stared at – one side of the façade is carved back while simultaneously tilting forward and the whole thing wears a suit of cedar shakes that arch dramatically as they reach the peak – but it’s no funhouse.
“The wall does curve, and then I put a curved texture on it, so it diffuses the optics of it,” he explains, adding that he and his contractor used diagrams, trigonometry and lasers to bend the shingles to their will. “This was kind of a learning experience for me.”
In his years working at award-winning Sustainable.TO, Mr. Race learned a great deal about better ways to build; since striking out on his own, he’s been promoting better ways to live. As co-founder of Lanescape, he’s working with Toronto city council to change antiquated bylaws so that thousands of people – rather than a lucky handful – can live in the city’s more than 250 kilometres of laneways.
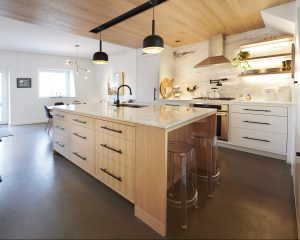 Dagmar Avenue is no laneway, but it did present laneway-like challenges: Mr. Race describes the complex and playful form of his new home as the logical result of the myriad legal, ethical and personal parameters he plugged into his fertile, 33-year-old brain.
Dagmar Avenue is no laneway, but it did present laneway-like challenges: Mr. Race describes the complex and playful form of his new home as the logical result of the myriad legal, ethical and personal parameters he plugged into his fertile, 33-year-old brain.
When the city extended Dundas east of the Don River in the early 1950s, existing streets were expropriated. Some were wiped off the map and others, such as Dagmar, were retained by snatching away laneways, garages and parts of backyards (the Dagmar garages that were saved now face Dundas). But, ironically, Dagmar’s truncated lots had (and still have) the same setback requirements as other, full-sized city lots, so when Mr. Race applied for the dozen or so variances he needed to build on his vacant lot, he was turned down because “the stats looked really bad.”
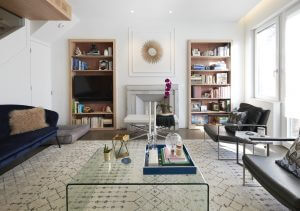 That, he says, is “a tragedy because this house is the same height, width, depth, the same gross floor area … if you were to rebuild any of these neighbour’s [houses] the exact same way they are now, they’d need the same variances that I got.” So, delayed by months, he went to the Ontario Municipal Board and obtained approval that way.
That, he says, is “a tragedy because this house is the same height, width, depth, the same gross floor area … if you were to rebuild any of these neighbour’s [houses] the exact same way they are now, they’d need the same variances that I got.” So, delayed by months, he went to the Ontario Municipal Board and obtained approval that way.
Another parameter was ethical. The homes on either side had different setbacks – one was farther forward than the other – so, rather than match just one, he “drew a line” between the two and made his foundation follow that. This, in a way, stitched the streetscape back together. And even though he matched the second floor to that of the proud neighbour, to further respect the tucked-back neighbour, he carved away at the façade on the first floor, which resulted in the outward-leaning wall of his dining room.
“That’s what I’m happy about with this house,” Mr. Race says. “The layman looks at it and just sees craziness, but the aficionado looks at it and sees rationale.”
Inside that dining room, besides lovely furniture and sock-feet warmed on radiant concrete, it’s the deep windowsill – a result of the unique wall – that really catches the eye. And, because of the height and small size, “even when our blinds are wide open, you can’t really see into the house.” It also minimizes heat loss, which is more dramatic on the north façade; at the south end, massive windows allow for passive solar heating (often, the living room’s radiant floor isn’t turned on). It also helps that his triple-pane windows are European, Passive House certified. “I will never go back to North American windows,” he says. “You can touch the inside of this glass when it’s minus-10 outside and the surface temperature is [plus] 18 degrees.”
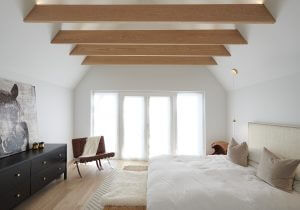 The efficiency of the home’s windows also means warm air doesn’t have to blow directly onto them. This allowed Mr. Race to place ductwork (and plumbing) into a lowered kitchen ceiling at the mid-point of the home and eliminate bulkheads front and rear. And cladding that lowered ceiling in red oak flooring enhances the “hourglass” effect.
The efficiency of the home’s windows also means warm air doesn’t have to blow directly onto them. This allowed Mr. Race to place ductwork (and plumbing) into a lowered kitchen ceiling at the mid-point of the home and eliminate bulkheads front and rear. And cladding that lowered ceiling in red oak flooring enhances the “hourglass” effect.
To maximize space, Mr. Race created a T-shaped staircase to access the three bedrooms upstairs. This also divides the floor into “adult” and “child” zones (Mr. Race and wife Courtney just had a baby boy and plan on at least one more). Interestingly, although the guest bedroom is almost too short for a bed, the outward-leaning wall means the one-foot of clearance is sufficient.
And to maximize knowledge, Mr. Race worked with Ryerson (one of his almamaters) to place temperature and humidity sensors at a dozen points in the complex wall system. “So we’ll know exactly how sustainable this house really is,” he says, flashing a big smile.
Outside, a more conservative couple has stopped. However, rather than big smiles it’s dual smirks. Mr. Race isn’t fazed: “When I propose these crazy ideas – whether it’s laneway housing or a curtain wall or the angled wall in [my friend] Alex Sharpe’s laneway house – all you hear are ‘no’s.’ You have to evaluate if the no is legitimate or not, [since] no one is going to tell you ‘yes.’
“You have to figure out yes for yourself.”
https://www.theglobeandmail.com/real-estate/toronto/leslieville-house-throws-acurve/article38217285/
