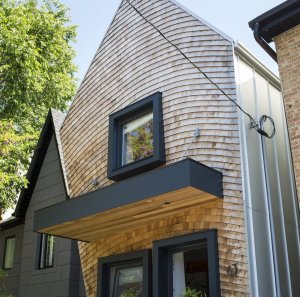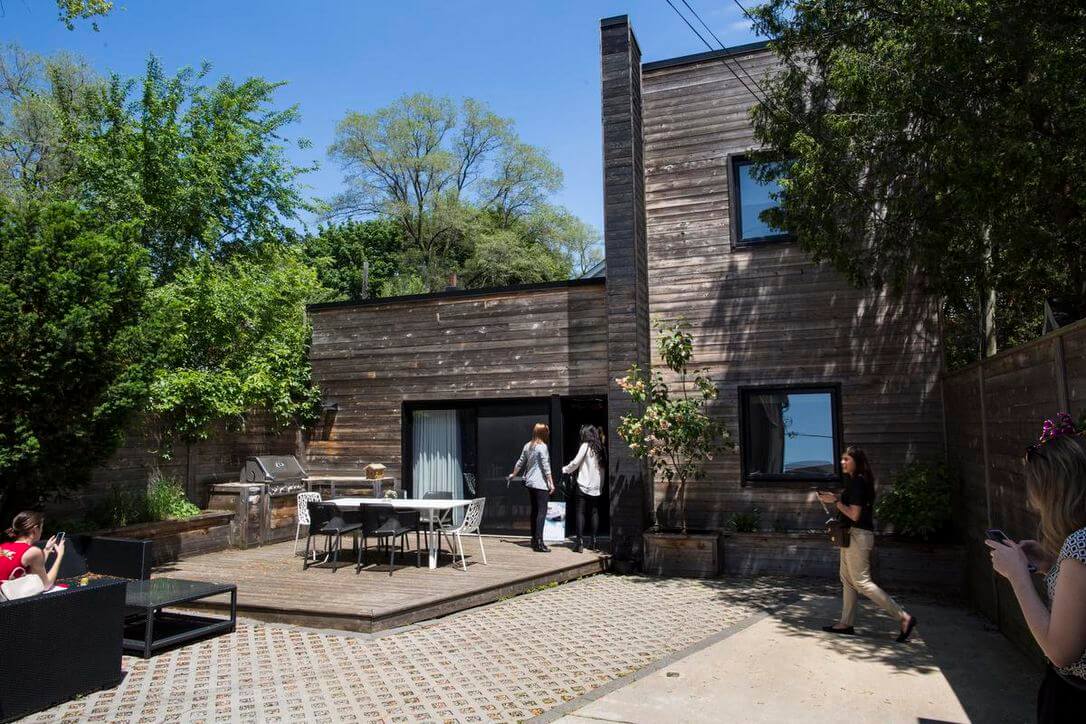THE STAR
2019 JUNE 20
TESS KALINOWSKI
They are not your granny’s flats. When Toronto approved the rules for building homes on the city’s more than 300 kilometres of laneways one year ago, the new housing was frequently described as

secondary suites, a term that suggested the homes would be the above-ground equivalent of a basement apartment.
The antithesis of a granny flat, this 1,500-square-foot family home is virtually indistinguishable from the garages and other buildings facing this east-end alley. Access is through an exterior corridor that opens into a bright, modern great room with a spacious office area to one side.
“This project was the transformation of an illegal, one-bedroom apartment into a two-storey unit,” said Sarah Donaldson, an intern architect with Craig Race Architects, which completed the home last year.
The project, which went to Committee of Adjustment back in 2013, predates the new laneway rules and would not conform to all the current requirements.

The master bedroom is on the second floor of the home where there is also a laundry and bathroom. The second bedroom on the first floor is outfitted with bunk beds for children of the family that is renting the house.
There is a large deck between the front and rear houses. It steps down to a generous sitting area.
Included on the BILD tour as an example of sustainable, urban infill housing, the home’s occupant is architect Craig Race, whose company, Lanescape, wrote the laneway house policy.
Race bought the neighbouring house on a double-wide lot. Originally intended to be a semi-detached house, it remained a single because there was an underground river beneath the property that required some “tricky foundation work” on the new build.
The shingled front of the house was purposefully curved “to reconcile the streetscape setbacks between the two neighbours,” said Race, who designed and occupies the house. It also allowed a walkout to the basement apartment, he said.
Race called the building envelope “airtight.” The triple-paned, insulated-frame windows mean that even on cold days the interior of the windows are 18 C. Even the doggy door has airtight tape to reduce heat loss.

