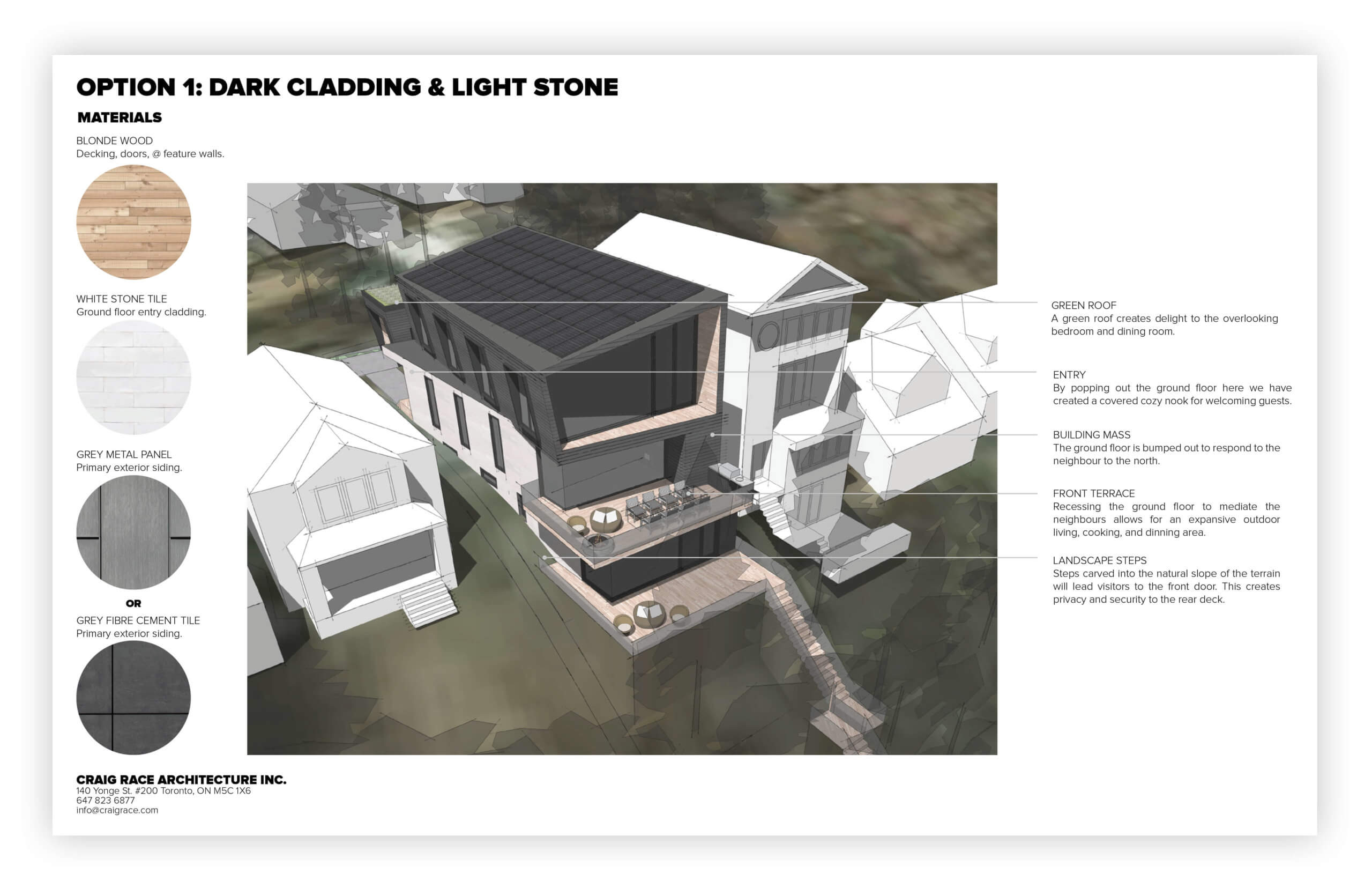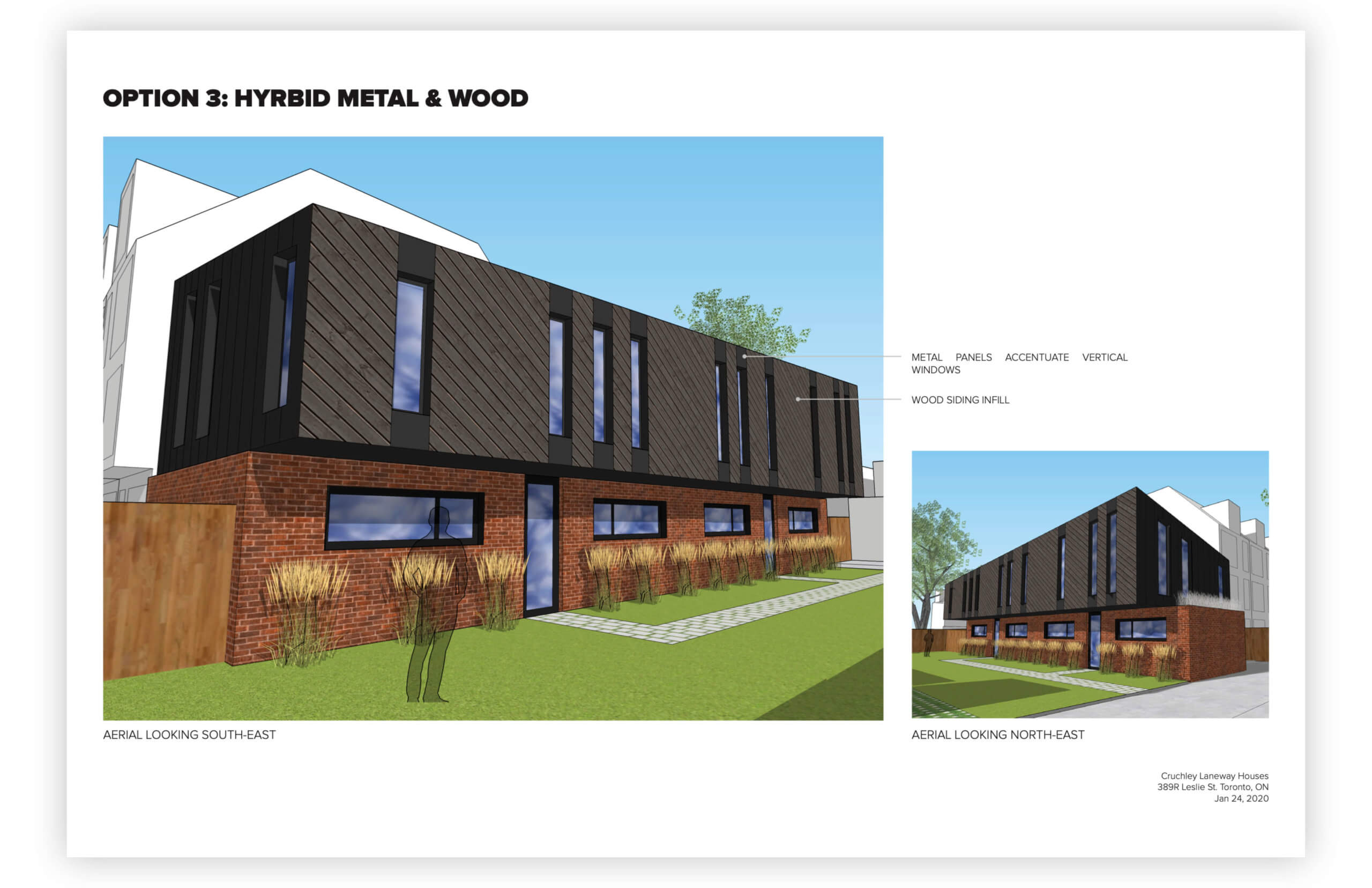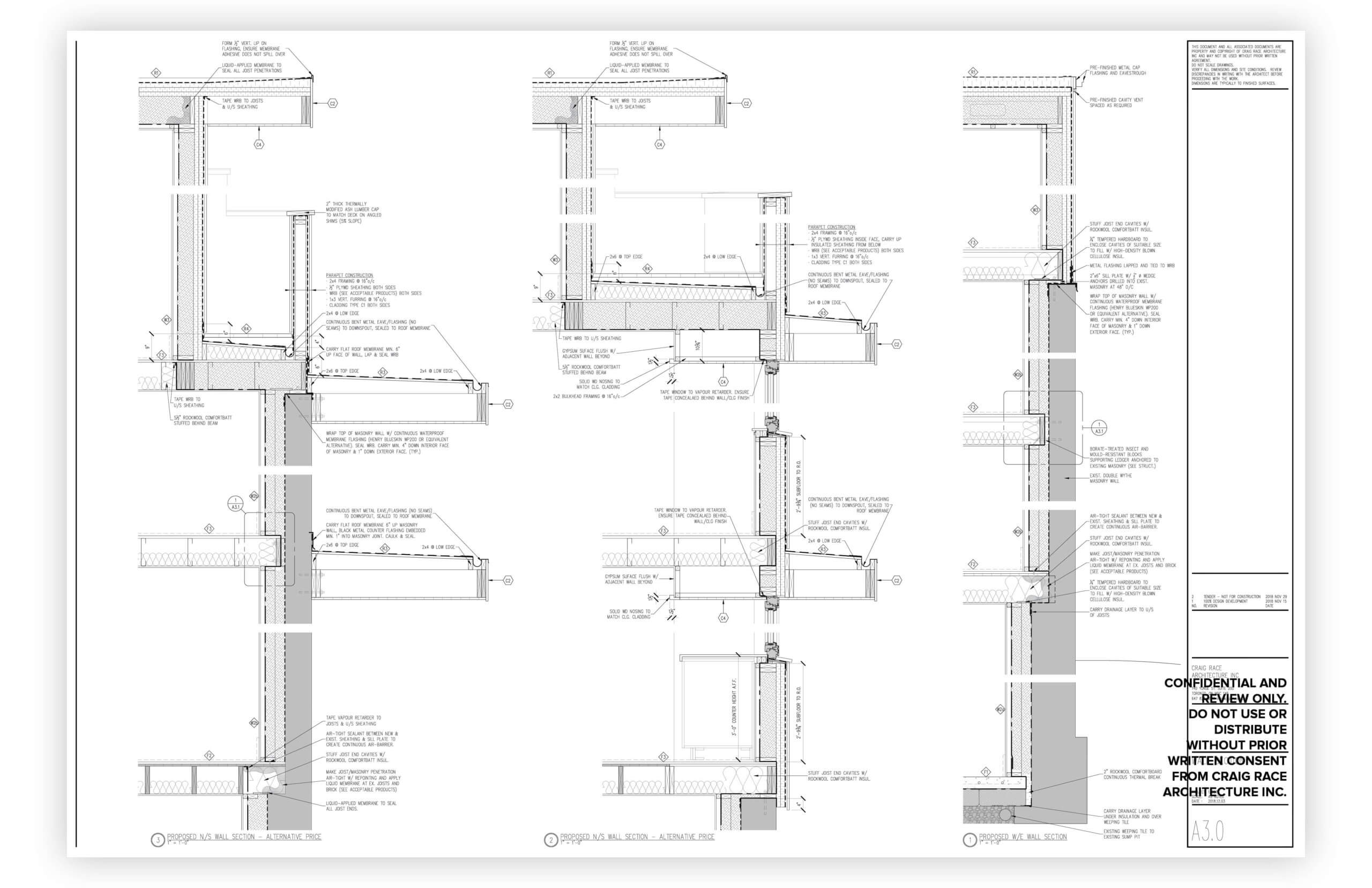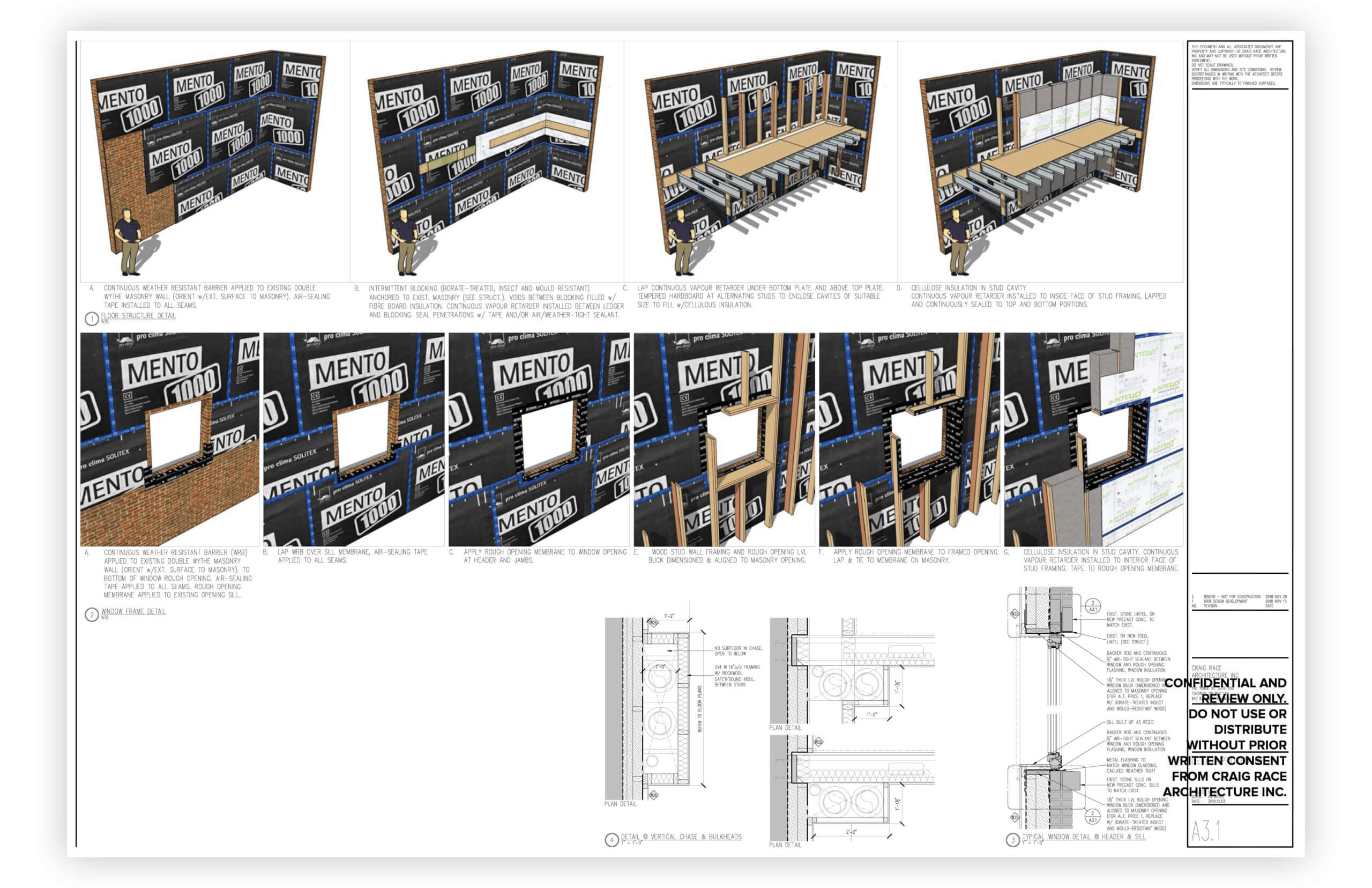Working with an architect requires a large degree of trust. Your architect (and builder and other consultants) will have an impact on your family’s life and finances for decades into the future, so a strong collaborative relationship is key to earning that trust.
This blog is being written during the COVID-19 pandemic. We need to create distance to protect our health, so it can be a challenge to build trust without honest conversations and handshakes.
Fortunately, the architecture industry is resilient to times like this. Our office was already paperless, and our team is very familiar with digital collaboration and communication. But more importantly, the work of an architect supersedes its creator.
Good architecture will speak for itself, so although we have had to adjust the medium of our communication, the message remains unchanged. Designing through a pandemic has taught us that although a personal connection is important, our client’s trust is earned through the quality of our work.
Here is some insight on how our design process works, whether we are face-to-face or screen-to-screen.
PRELIMINARY AND SCHEMATIC DESIGN
As a client, you need an iterative process that allows you to clearly and progressively make decisions. This begins with floor plans and block-shaped massing models to establish the broad strokes of the project. Then, by progressively layering detail, it evolves into material selections and construction solutions.


Typically, we organized these presentations in book format and walk you through them in person. But a PDF and video conference achieves the same end. Digital sketching and redlining allow us to mark up the drawings in real time as well.
PERMIT, TENDER AND CONSTRUCTION DOCUMENTS
The drawings we create for approvals and construction are dense and detailed, and they can cover a wide scope – sometimes including landscaping, interior, and structural designs. Although we can still undertake digital delivery and review, the large format of these drawings can make them difficult to view for clients and consultants who do not have large screens.


When clients can meet in our office, it is easy to go through the drawings together. But for remote meetings we courier physical copies of the drawings for reference during a call or online-meeting.
Whether meeting digitally or in person, the design process is an iterative journey, and you should know if your architect will be providing you with the documentation needed to properly review progress, make decisions, and realize your vision.
These days, we are having to learn new ways to work together. But we are learning that if the work speaks for itself, you can trust the people standing behind it.

